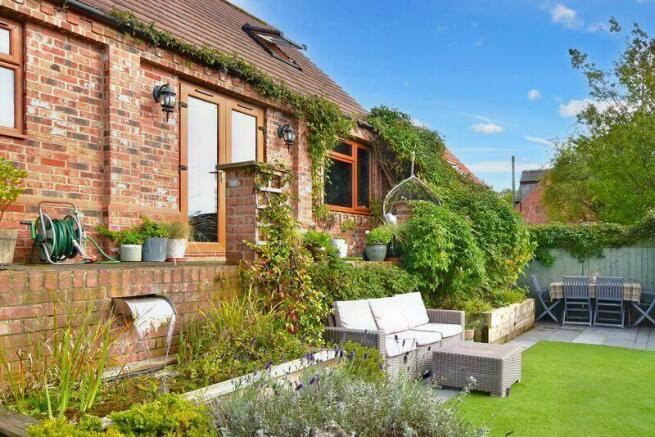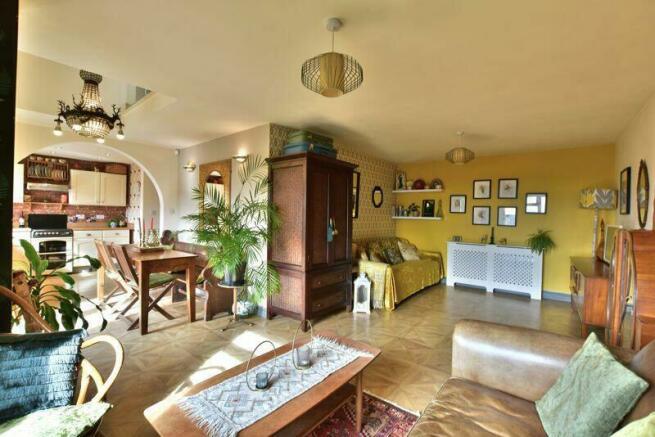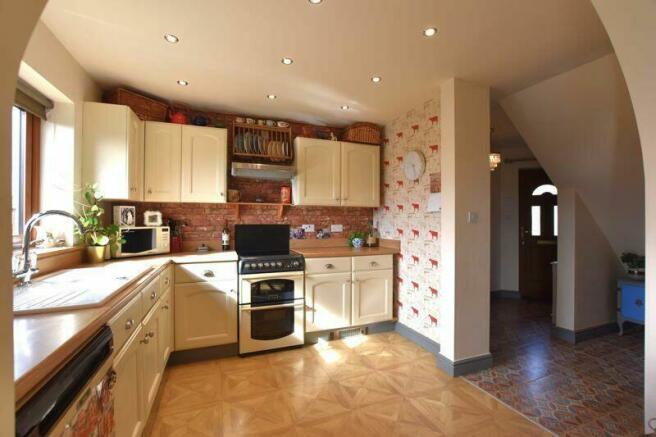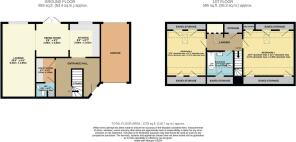Victoria Passage, Lincoln, Lincolnshire, LN1 1JD

- BEDROOMS
2
- BATHROOMS
1
- SIZE
Ask agent
- TENUREDescribes how you own a property. There are different types of tenure - freehold, leasehold, and commonhold.Read more about tenure in our glossary page.
Freehold
Key features
- Being Sold via Secure Sale online bidding. Terms and Conditions apply.
- Detached Chalet Style Property
- 2 Double Bedrooms
- Open Plan Living
- Downstairs WC & Utility Room
- Garage With Electric Doors
Description
Boasting off street parking in the form of a garage with remote controlled doors the property has a south west facing internal layout which is designed for maximum retention of natural light.
Unique to anything else currently on the market, the home has an open plan layout and includes features such as a feature mezzanine landing, city views, utility room and a ground floor WC.
2 double bedrooms are located on the first floor and benefit from the use of a 3 piece bathroom suite.
Victoria Passage is a rarely known address which can be found just off Lincoln's West Parade in Lincoln city centre.
All of the attractions that Lincoln has to offer are within walking distance such as; Lincoln Cathedral & Castle, University of Lincoln, and the vibrant Brayford and Bailgate areas.
This is a perfect opportunity also for use as an AirBnB or holiday let.
Offered for sale with no onward chain.
Council tax band: B. Freehold.
Council Tax Band: B
Tenure: Freehold
Entrance Hall
Entrance Hall
Having composite front door entry, consumer unit (inspection due in 2025), decorative tiled flooring, 2 electric radiators and stairs rising to first floor. Access to:
Utility Room
Utility Room
5' 5'' x 6' 0'' (1.65m x 1.83m)
Having a range of base and eye level units with space and plumbing for laundry appliances, continued decorative tiled flooring leading to:
Downstairs WC
Downstairs WC
4' 5'' x 5' 5'' (1.35m x 1.65m)
Having decorative tiled flooring with classic hand wash basin unit and low level WC and storage cupboard housing hot water cylinder.
Kitchen
Kitchen
8' 7'' x 9' 6'' (2.61m x 2.89m)
Having a range of base and eye level units with counter worktops, sink and drainer unit overlooking the rear garden and uPVC double glazed window to rear aspect with electric oven with 4 ring hob.
Dining Room
Dining Room
9' 2'' x 9' 6'' (2.79m x 2.89m)
Having French doors leading onto rear garden, 1 electric radiator and vaulted ceiling rising to mezzanine landing. Opening out into:
Lounge
Lounge
20' 6'' x 9' 4'' (6.24m x 2.84m)
Having 1 electric heater and uPVC double glazed window to rear aspect.
First Floor Landing
First Floor Landing
Having storage cupboard, eaves storage, mezzanine with Velux over and stairs to the ground floor.
Bedroom 1
Master Bedroom
14' 3'' x 10' 11'' plus restricted head height (4.34m x 3.32m)
Having single electric heater and Velux window.
Bedroom 2
Bedroom 2
9' 1'' restricted head height x 11' 1'' (2.77m x 3.38m)
Having eaves storage and 1 electric heater.
Bathroom
Bathroom
7' 7'' restricted head height x 8' 9'' (2.31m x 2.66m)
Having bath with electric shower over, subway tiled surround, 1 classic style electric radiator, vanity hand wash basin unit, low level WC, extractor unit, Velux window and LED illuminating mirror over.
Outside Rear
Outside Rear
Having an enclosed garden with fenced perimeters, being professionally landscaped with raised sleeper bed and stepped levels, a number of seating areas, 2 timber built sheds used for storage, feature wildlife pond, artificial turf and access to garage.
Garage
Garage
Having power and lighting, 2 electric up and over doors to the front and rear with remote control.
Brochures
Brochure- COUNCIL TAXA payment made to your local authority in order to pay for local services like schools, libraries, and refuse collection. The amount you pay depends on the value of the property.Read more about council Tax in our glossary page.
- Band: B
- PARKINGDetails of how and where vehicles can be parked, and any associated costs.Read more about parking in our glossary page.
- Garage
- GARDENA property has access to an outdoor space, which could be private or shared.
- Yes
- ACCESSIBILITYHow a property has been adapted to meet the needs of vulnerable or disabled individuals.Read more about accessibility in our glossary page.
- Ask agent
Victoria Passage, Lincoln, Lincolnshire, LN1 1JD
NEAREST STATIONS
Distances are straight line measurements from the centre of the postcode- Lincoln Central Station0.5 miles
- Hykeham Station3.4 miles
About the agent
Pattinson Estate Agency is an award-winning family-run business that was Launched in 1977 on Independence Day. This is no coincidence, as independence is central to our company ethos. We are the most recognised estate agency in the North East, and in that time we have grown from 1 office to 28, with 300 members of staff, and we officially sell more properties in the North East, than any other estate agency.
However, we dont just sell houses! Our many property services include sales, le
Industry affiliations

Notes
Staying secure when looking for property
Ensure you're up to date with our latest advice on how to avoid fraud or scams when looking for property online.
Visit our security centre to find out moreDisclaimer - Property reference 457888. The information displayed about this property comprises a property advertisement. Rightmove.co.uk makes no warranty as to the accuracy or completeness of the advertisement or any linked or associated information, and Rightmove has no control over the content. This property advertisement does not constitute property particulars. The information is provided and maintained by Pattinson Estate Agents, Auction. Please contact the selling agent or developer directly to obtain any information which may be available under the terms of The Energy Performance of Buildings (Certificates and Inspections) (England and Wales) Regulations 2007 or the Home Report if in relation to a residential property in Scotland.
*This is the average speed from the provider with the fastest broadband package available at this postcode. The average speed displayed is based on the download speeds of at least 50% of customers at peak time (8pm to 10pm). Fibre/cable services at the postcode are subject to availability and may differ between properties within a postcode. Speeds can be affected by a range of technical and environmental factors. The speed at the property may be lower than that listed above. You can check the estimated speed and confirm availability to a property prior to purchasing on the broadband provider's website. Providers may increase charges. The information is provided and maintained by Decision Technologies Limited. **This is indicative only and based on a 2-person household with multiple devices and simultaneous usage. Broadband performance is affected by multiple factors including number of occupants and devices, simultaneous usage, router range etc. For more information speak to your broadband provider.
Map data ©OpenStreetMap contributors.




