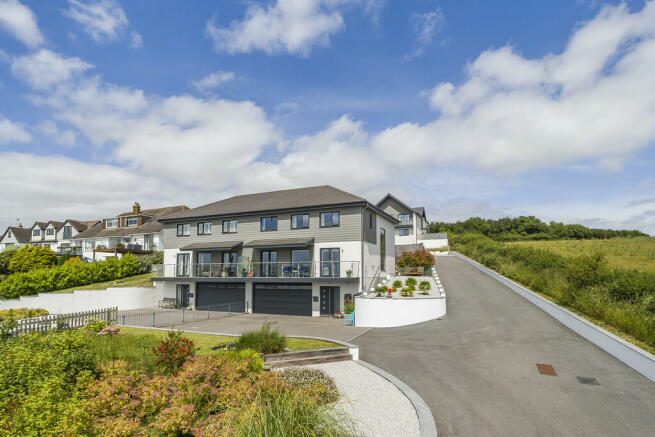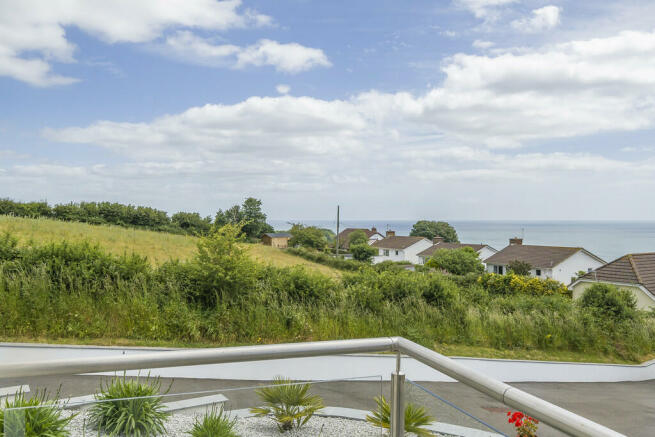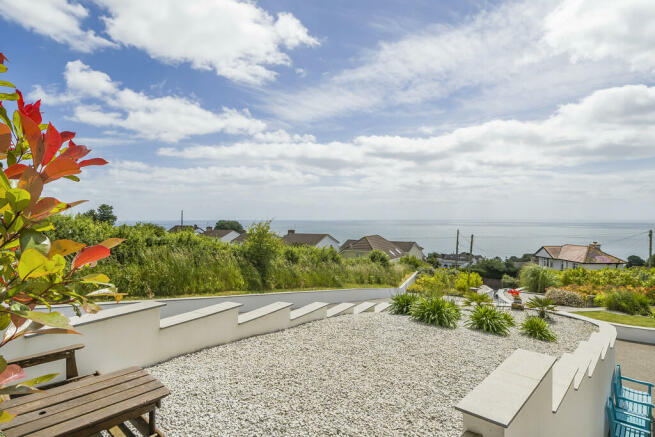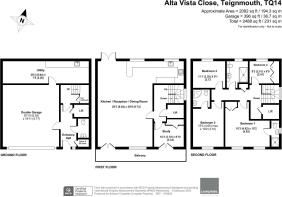Alta Vista Close, Holcombe

- PROPERTY TYPE
Semi-Detached
- BEDROOMS
4
- BATHROOMS
3
- SIZE
2,488 sq ft
231 sq m
- TENUREDescribes how you own a property. There are different types of tenure - freehold, leasehold, and commonhold.Read more about tenure in our glossary page.
Freehold
Key features
- Sea Views
- Family Home
- Modern and Well Presented
- Off Road Parking
- Double Garage
- Close to Local Amenities
- Internal Lift
- Front and Rear Gardens
- South Facing Balcony
- Desirable Location
Description
STEP INSIDE As you step through the front door you are welcomed into a good sized hallway. There is access to the garage, access to storage cupboards, stairs to the first floor, access to the lift and door to a WC consisting of low level toilet and wash hand basin. The hallway has plenty of floor space for any further storage furniture if needed in addition to the storage cupboards already in place.
Climbing the stairs to the first floor and we come to another landing space. There is access to the second floor, access to the lift and doors to further rooms. The staircase up to the second floor benefits from a large window providing a lovely view across the countryside. At the end of the first floor landing is the study. This room already has fitted furniture including desk and storage units with an integral storage cupboard on the left hand side of the room. If needed there is also the potential for it to be used as another bedroom. The study has french doors that open on to a large south facing balcony that stretches across the front of the property and provides stunning sea views. The next door on the first floor leads into a stunning, spacious and well presented open plan, kitchen, lounge and diner. To the left of the room is the lounge area which has more than enough space for furniture. There is also french doors onto the south facing balcony. To the far end of the room there is the kitchen diner area. The kitchen is modern and light with matching wall and floor based units with work surface over. There is a fully fitted kitchen that includes fridge and freezer, microwave, oven and induction hob, dish washer and sink and drainer with boiling water tap, extractor fan and breakfast bar. Designed to feel like its own room but remaining open to keep a nice warm, social feel to the room. Opposite the kitchen is plenty of space for a dining table and chairs. A fantastic room to host and socialise in with access out the front to the balcony and french doors to the back of the room heading out to the rear garden. Out the front windows there is a stunning sea view on offer for all to enjoy. The first floor also has underfloor heating throughout.
THE UPSTAIRS As you stand at the top of the stairs on the second floor you are greeted by a spacious landing and hallway. There is access to the lift, access to a storage cupboard and doors to further rooms. There are two bedrooms on the left hand side of the hallway and two bedrooms and the family bathroom on the right hand side. This floor also has underfloor heating throughout.
Our first room is on the left hand side and is the main bedroom. A spacious and large double with windows providing a stunning far reaching sea view. There is more than enough space for bedroom furniture and the bedroom also has an integral double wardrobe and an en suite. The en suite consists of a low level WC, wash hand basin and shower cubicle. There is also integral storage shelves and a window with a view across the countryside over to Exmouth. We next come to bedroom two at the top of the hallway. This is another large double room with plenty of space for bedroom furniture and again stunning far reaching sea views. Bedroom two also has an en suite that consists of WC, wash hand basin and walk in shower cubicle. Crossing the landing now and opposite bedroom two is the third bedroom. Once again we have a very generous double bedroom with ample space for bedroom furniture. Splitting bedroom three and four is the family bathroom. The family bathroom is spacious and modern. There is a large walk in shower cubicle, WC and wash hand basin. There are vinyl floors throughout and wet wall paneling for the shower cubicle. There are also two wall mounted heated towel rails. Finally we come to bedroom four which has integral wardrobes across one wall.
THE OUTSIDE To the rear of the property is a paved terrace space that currently houses storage sheds. It also provides the perfect space for table and chairs for those warm Teignmouth evenings. Up a sloping path and there is a fantastic space that is currently landscaped for planters. It is currently setup as a low maintenance garden with a variety of plants and shrubs but provides plenty of room for outside living. There is space for a seating area with views out to sea.
To the front of the property we of course have the balcony off the lounge and study that provides a fantastic space to sit and gaze out to sea. There is also a front garden which currently consists of a pond and an array of plants and shrubs. The property also benefits from a good space to the side of the property that is currently pebbled but has a seated area that can be used as another view point.
The overall plot for this property is very generous and therefore means ample space both inside and outside of the property to make it your own.
PARKING The property has a large parking area to the front of the house big enough for several vehicles.
There is then access to the double garage via an electric door. There is an electric car charging point in the garage and ample room for storage and vehicle parking. To the back of the garage is a door through to a utility room. There are floor based storage units with work surface over. An integral sink and plumbing and drainage for washing machine and tumble dryer. To the left of the utility room is a large storage area that is perfect for bikes, kayaks and any further outdoor gear.
AGENTS NOTE The property was designed to be accessible for those in a wheelchair. The lift is wheelchair friendly with easy access doors and turning areas. Internally the lift has lighting and a handrail. There is also a sloping pathway in the rear garden making the whole area accessible for a wheelchair. The lift is managed by 'P&P Lifts' who visit the property twice a year for maintenance.
On top of the property there are two PV panels with the control box located in the garage and the space to add more if needed.
Brochures
Brochure- COUNCIL TAXA payment made to your local authority in order to pay for local services like schools, libraries, and refuse collection. The amount you pay depends on the value of the property.Read more about council Tax in our glossary page.
- Band: E
- PARKINGDetails of how and where vehicles can be parked, and any associated costs.Read more about parking in our glossary page.
- Garage,Off street
- GARDENA property has access to an outdoor space, which could be private or shared.
- Yes
- ACCESSIBILITYHow a property has been adapted to meet the needs of vulnerable or disabled individuals.Read more about accessibility in our glossary page.
- Ask agent
Alta Vista Close, Holcombe
NEAREST STATIONS
Distances are straight line measurements from the centre of the postcode- Teignmouth Station0.9 miles
- Dawlish Station1.7 miles
- Dawlish Warren Station3.3 miles
About the agent
We are a well-established and independent business that has a reputation for achieving the best possible price for our sellers by using exceptional marketing, combined with a pro-active approach from an experienced team.
To us 'Complete' is more than just a name. It's a whole way of thinking and working that ensures our service is as thorough as it possibly can be. For example, we're unusual in that we don't ever conduct a viewing without the negotiator having visited your home to absor
Notes
Staying secure when looking for property
Ensure you're up to date with our latest advice on how to avoid fraud or scams when looking for property online.
Visit our security centre to find out moreDisclaimer - Property reference 101182022566. The information displayed about this property comprises a property advertisement. Rightmove.co.uk makes no warranty as to the accuracy or completeness of the advertisement or any linked or associated information, and Rightmove has no control over the content. This property advertisement does not constitute property particulars. The information is provided and maintained by Complete, Teignmouth. Please contact the selling agent or developer directly to obtain any information which may be available under the terms of The Energy Performance of Buildings (Certificates and Inspections) (England and Wales) Regulations 2007 or the Home Report if in relation to a residential property in Scotland.
*This is the average speed from the provider with the fastest broadband package available at this postcode. The average speed displayed is based on the download speeds of at least 50% of customers at peak time (8pm to 10pm). Fibre/cable services at the postcode are subject to availability and may differ between properties within a postcode. Speeds can be affected by a range of technical and environmental factors. The speed at the property may be lower than that listed above. You can check the estimated speed and confirm availability to a property prior to purchasing on the broadband provider's website. Providers may increase charges. The information is provided and maintained by Decision Technologies Limited. **This is indicative only and based on a 2-person household with multiple devices and simultaneous usage. Broadband performance is affected by multiple factors including number of occupants and devices, simultaneous usage, router range etc. For more information speak to your broadband provider.
Map data ©OpenStreetMap contributors.




