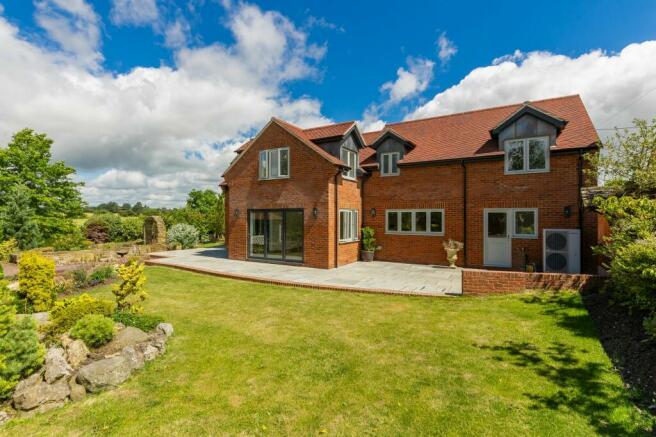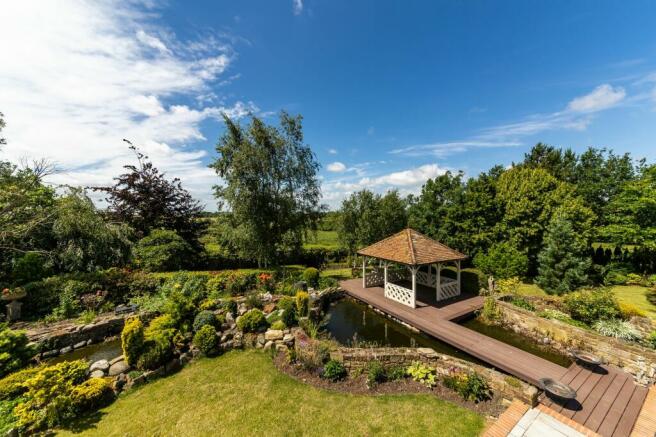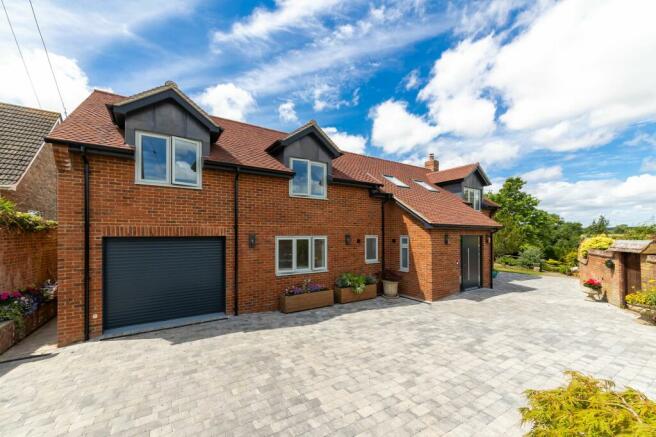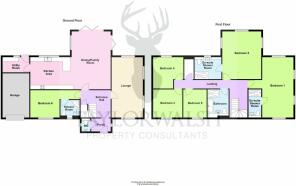
Hillesden, Buckingham, MK18

- PROPERTY TYPE
Detached
- BEDROOMS
6
- BATHROOMS
4
- SIZE
Ask agent
- TENUREDescribes how you own a property. There are different types of tenure - freehold, leasehold, and commonhold.Read more about tenure in our glossary page.
Freehold
Key features
- 6 Bedrooms & 4 Bathrooms
- Newly Built Property
- Village Location
- Superb Living Space Throughout
- Substantial and well manicured established garden
- Incredible home and views over rolling countryside
- Plot In Excess of 0.5 Acre
Description
An exceptional opportunity awaits with this magnificent newly built detached house, boasting 6 bedrooms and 4 bathrooms within the quaint setting of a village location.
Step into the luxurious world of Graceland, a prestigious property aptly named after the iconic singer Elvis Presley's famed home. Boasting superb living space throughout, this one-of-a-kind residence offers unparalleled comfort and style for the discerning homeowner.
From the moment you approach, the property stands out for its grandeur and sophistication, set amidst the rolling countryside with breath-taking views that stretch as far as the eye can see. The attention to detail is evident in every corner, with a design that exudes elegance and charm, creating an ambience of refined living.
Upon entering the property, one is greeted by a grand entrance hall that leads to the expansive living areas, perfect for both intimate gatherings and grand entertaining. The modern kitchen is a chef's delight, featuring top-of-the-line appliances and ample storage space, while the dining/family area allows for seamless views between indoor and outdoor living. Downstairs also offers a sixth bedroom with en-suite for anyone wishing to have a downstairs bedroom, alternatively this would make a great study or children's play room.
The 5 bedrooms upstairs offer unrivalled comfort and privacy, with the master suite providing a luxurious retreat complete with a private en-suite.. The additional bedrooms are generously sized and well laid out, ensuring ample space for family and guests.
Every aspect of Graceland has been meticulously designed and executed to the highest standard, with no detail overlooked. The property boasts a substantial and well-manicured established garden, providing a tranquil oasis for relaxation and outdoor enjoyment with its very own summer house and pond.
In conclusion, Graceland is more than just a house - it is a home where every detail has been carefully curated to create a space that is both inviting and impressive. This incredible property offers a rare opportunity to own a piece of luxury living in a truly unique setting. Don't miss your chance to make Graceland your own and experience the epitome of refined living in this exceptional residence. Welcome home.
Entrance Porch
Window to side.
Cloakroom
White suite comprising wash hand basin with storage under and WC with hidden cistern, window to side.
Entrance Hall
Stairs to first floor landing with storage cupboard under.
Lounge
7.06m x 3.66m
Window to rear, two windows to side, window to front
Kitchen/Dining/Family Room
6.76m x 9.4m
Hacker Concept kitchen, fitted with a matching range of base and eye level units with worktop space, 1+1/2 bowl sink unit with Blanco Hot, boiling water with measure, cold tap with cold water filter, integrated fridge, freezer and dishwasher, two built-in electric ovens and hob, window to side, window to rear, bi-fold doors to rear and side.
Utility Room
3.15m x 1.78m
Window to rear, door to garden.
Study/Bedroom 6
3.43m x 3.2m
Window to front.
En-suite Shower Room
White suite comprising double shower enclosure, wash hand basin with storage under and WC with hidden cistern, tiled surround, heated towel rail.
First Floor Landing
Access to loft space, skylight.
Bedroom 1
7.04m x 3.66m
Window to front, window to rear, two windows to side.
En-suite Shower Room 1
White suite comprising double shower enclosure, wash hand basin with storage under and WC with hidden cistern, heated towel rail, skylight.
Bedroom 2
5.61m x 4.6m
Window to rear, window to either side.
En-suite Shower Room 2
White suite comprising double shower enclosure, wash hand basin with storage under and WC with hidden cistern, dormer window to rear, heated towel rail.
Bedroom 3
3.4m x 3.2m
Window to front.
Bedroom 4
3.68m x 3.53m
Dormer window to rear.
Bedroom 5
3.2m x 2.74m
Dormer window to front.
Bathroom
White suite comprising panelled bath, wash hand basin with storage under and double shower cubicle, WC with hidden cistern, skylight, heated towel rail.
Parking - Garage
Parking behind private electric gate for multiple vehicles, with the added benefit of a garage with electric door.
- COUNCIL TAXA payment made to your local authority in order to pay for local services like schools, libraries, and refuse collection. The amount you pay depends on the value of the property.Read more about council Tax in our glossary page.
- Ask agent
- PARKINGDetails of how and where vehicles can be parked, and any associated costs.Read more about parking in our glossary page.
- Garage
- GARDENA property has access to an outdoor space, which could be private or shared.
- Private garden
- ACCESSIBILITYHow a property has been adapted to meet the needs of vulnerable or disabled individuals.Read more about accessibility in our glossary page.
- Ask agent
Energy performance certificate - ask agent
Hillesden, Buckingham, MK18
NEAREST STATIONS
Distances are straight line measurements from the centre of the postcode- Bicester North Station7.3 miles
About the agent
Taylor Walsh, Milton Keynes
Regency Court 224 Upper Fifth Street Central Milton Keynes Buckinghamshire MK9 2HR

INSIGHT
www.taylorwalsh.co.uk
WHY SELL YOUR HOME WITH TAYLOR WALSH?
We care about the homes we sell and we want our clients to feel comfortable listing their biggest asset with us. Trust is important and we provide transparent communication - there are no hidden agendas. We're great listeners, considerate and outstanding negotiators.
We provide our professional and honest advice to maximise the selling price - leaving you with
Notes
Staying secure when looking for property
Ensure you're up to date with our latest advice on how to avoid fraud or scams when looking for property online.
Visit our security centre to find out moreDisclaimer - Property reference 8fe21229-e585-4726-a818-0fd6cf56fa7c. The information displayed about this property comprises a property advertisement. Rightmove.co.uk makes no warranty as to the accuracy or completeness of the advertisement or any linked or associated information, and Rightmove has no control over the content. This property advertisement does not constitute property particulars. The information is provided and maintained by Taylor Walsh, Milton Keynes. Please contact the selling agent or developer directly to obtain any information which may be available under the terms of The Energy Performance of Buildings (Certificates and Inspections) (England and Wales) Regulations 2007 or the Home Report if in relation to a residential property in Scotland.
*This is the average speed from the provider with the fastest broadband package available at this postcode. The average speed displayed is based on the download speeds of at least 50% of customers at peak time (8pm to 10pm). Fibre/cable services at the postcode are subject to availability and may differ between properties within a postcode. Speeds can be affected by a range of technical and environmental factors. The speed at the property may be lower than that listed above. You can check the estimated speed and confirm availability to a property prior to purchasing on the broadband provider's website. Providers may increase charges. The information is provided and maintained by Decision Technologies Limited. **This is indicative only and based on a 2-person household with multiple devices and simultaneous usage. Broadband performance is affected by multiple factors including number of occupants and devices, simultaneous usage, router range etc. For more information speak to your broadband provider.
Map data ©OpenStreetMap contributors.





