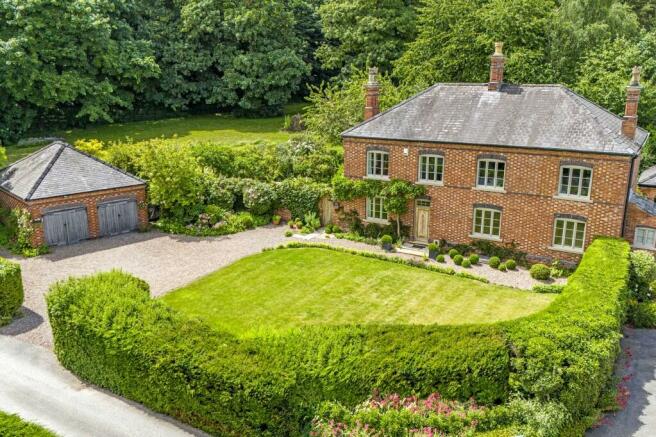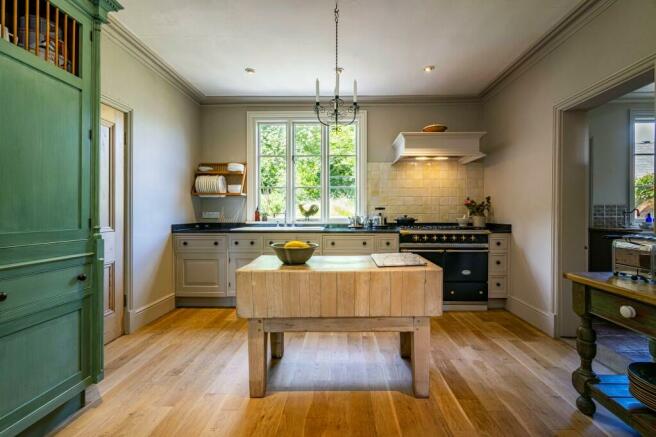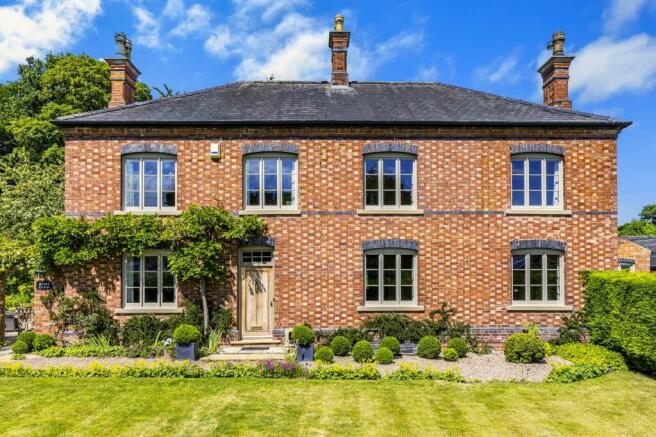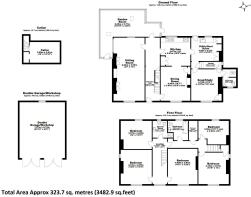Home Farm, Wayte Court, Ruddington NG11

- PROPERTY TYPE
Character Property
- BEDROOMS
5
- BATHROOMS
2
- SIZE
3,488 sq ft
324 sq m
- TENUREDescribes how you own a property. There are different types of tenure - freehold, leasehold, and commonhold.Read more about tenure in our glossary page.
Freehold
Key features
- Elegant Victorian farmhouse refurbished, renovated to a high standard, lovingly retained period features
- Circa 0.9 acre plot - majestic woodland setting, magical private partly walled gardens, courtyards & extended garden/paddock
- 4 spacious reception rooms - sitting room, dining room, snug/study, large garden room. 2 staircases offer flexible accommodation
- 5 double bedrooms, 1 family bathroom,1 large shower room & cloakroom; utility/boot room, larder, store room & cellar
- High ceilings, original cornicing, panelled staircase, fireplaces, gas log burners
- Solid oak floors, bespoke double glazed casement windows, natural flooring & new boiler
- Detached large double garage/workshop, generous sweeping gravel driveway
- Desirable location close to Edwalton/QMC - 7 min drive yet offers 'the country life'
- No upward chain
Description
Home Farm is an elegant 5 bedroom Victorian farmhouse, set in a private 0.9 acre majestic woodland plot including an extended garden/paddock and large detached double garage/workshop. Carefully restored and renovated with lovely retained features and beautiful new additions - the use of traditional building materials has preserved its history and fabric. This lovely home, surprisingly not 'listed' and tucked away in the vicinity of Old Road has been deeply cared for.
This special property boasts 4 nicely proportioned reception rooms, a handsome hand-painted 'Smallbone' kitchen diner at the heart of the home, a utility/boot room, walk-in larder, downstairs cloakroom, cellar and 2 staircases. Upstairs there are 5 spacious double bedrooms, 2 bathrooms and a useful store room. Outside, the large sweeping gravel driveway offers multi-car parking and a detached large double garage/workshop.
The property benefits from plaster cornicing hand-cast to match original and extended throughout; double glazed bespoke casement windows throughout in Douglas Fir matched to their period design; stone fireplaces; insulated ground floors; Ancaster stone doorway thresholds; solid American white oak and handmade terracotta flooring; large garden room with reclaimed slate roof tiles; reclaimed Yorkshire flagstones' courtyard; generous double garage/workshop. And very recently, lime re-pointing by 'Bonsers' of Nottingham and a new boiler (guaranteed until May 2034).
The rooms are all of elegant manageable proportions with high ceilings. Soft muted paint palette throughout is by 'Farrow and Ball' and 'Little Greene'. 'Fired Earth' sisal/coir flooring; brass window hardware by 'Jim Lawrence'; all original internal period doors complete with rim locks; fitted electric blinds on front windows.
Flexible accommodation - a separate rear stairwell from the snug /study offers an independent wing that can be closed off for granny/ nanny/ teenage / guests with own bathroom. The external back door in utility / boot room would offer self contained accommodation if required.
Land & Gardens
Total land approx 0.9 acre - includes just under 0.6 acre formally designated as a paddock which can be re-instated with fencing for a pony etc. Currently used as an informal extended garden with mature horse chestnut, ash and fruit trees, wild flower areas, mown paths and a large flat mown area used for children's outdoor sport games. Bounded on 2 sides by the majestic woodland of Mickleborough Hill, this land greatly adds to the privacy, seclusion and country life at Home Farm.
On entering the door in the wall into the south/southwest-facing courtyard, laid with reclaimed Yorkshire flags, the mature, magical and very secluded English country gardens are revealed. Planting includes euphorbias, geraniums, tree peony, roses and a woodland area. Partly walled, there are 2 courtyards off a large garden room with views across wild flower areas and the extended garden/paddock right up to the magnificent trees of Mickleborough Hill.
History
A noted stock farm to Ruddington Hall (both built in 1860) and from 1880 home to Philo Mills who served as High Sherriff of Nottinghamshire in1897. An article in Country Life, 1903, praises 'Prize-winning Livestock at Ruddington Hall. Game birds, large white Yorkshire pigs and rams were all kept at Home Farm in Landmere. Their fame led to buyers from Britain, Russia, Poland, Austria, Canada, Australia.'
ACCOMMODATION
Front Door
Reclaimed Yorkshire stone steps leading to bespoke solid oak front door with antique brass door knob, matching knocker and letterplate; transom window
Entrance Hall
Corniced ceiling; inset coir door matting; sisal flooring; 3 single glass/antiqued brass wall lights. Original panelled main staircase (1 of 2), polished mahogany turned banister. Full depth with through view opening out to garden room at end; sitting room, kitchen diner and cellar doors off
Kitchen Diner
Full depth of house in the centre of the home off the hall & garden room; elegant ceiling cornice; solid American white oak floor; large feature window overlooking rear garden and gravel courtyard. Hand painted units and larder cupboard by 'Smallbone of Devizes'; granite worktops; 'Lacanche' range (gas hob; 2 electric ovens); integrated dishwasher & drawer pull out fridge by 'Miele' and 'Liebherr'.
Open Plan Dining End
Period fireplace recess fitted with 'Morley' gas stove, original sandstone lintel & flagstone hearth and Victorian cupboards (with integral sockets) built into alcove. Recessed ceiling lighting
Utility / Boot Room / Rear Hall
Elegant ceiling cornice; large panelled back door; handmade terracotta floor; Belfast sink unit - new taps and white oak worktop with housing and plumbing for washing machine.
Wall of fitted cupboards including recess and 'Gorenje' upright fridge & boiler cupboard - new boiler fitted May 2024. Rear hall with coat hooks leading to walk-in larder with Ancaster stone steps & brick thrawls, wooden shelving
Snug/Study
Solid oak flooring; elegant ceiling cornice; Victorian Ancaster stone fire surround & period cast iron fireplace; original Victorian built in cupboards. Doors lead to cloakroom / potential shower room and to rear 2nd stairwell
Cloakroom (with plumbing for shower room)
Wood flooring; walk-in cupboard shelving / cloakroom space with hooks. Plumbing for shower exists - can be easily re-instated. Separate door (stud wall dismantable) leads to W.C. and 'Heritage Bathrooms Dorchester' corner pedestal sink; casement window with fitted plantation shutters. Recessed ceiling lighting
Victorian Brick Cellar
Ancaster stone steps lead down to original barrel vaulted cellar with brick floor and cold shelves; electricity for freezer (included); wine and other storage
Sitting Room
Full depth of house; elegant ceiling cornice; sisal flooring; 3 casement windows. Large fireplace with Victorian pine mantelpiece; cast iron 'Jotul' efficient gas 'log burner' stove set to a flagstone hearth. 2 built in cupboards house TV with pullout 'full motion TV wall arm', sockets for sound system etc. A desk/table area is arranged at the rear and overlooks garden room
Large Garden Room
Reclaimed slate roof tiles; high ceilings and cornicing; bright and sunny; 3 Velux windows and windows on all sides with wide views of garden; 2 doors to each courtyard; handmade terracotta and period encaustic tiled floor; inset coir door matting; 'Stiffkey Lamp Shop' wall lanterns; vintage painted metal chandelier; built in speakers; dining area; sitting area and boot area
Upstairs
Fabulous period corniced high 9'9" ceilings throughout
Upper Landing
Main staircase, with turned polished mahogany bannister, leads to elegant upper landing with corniced ceiling; feature casement window and to 3 double bedrooms plus shower room and to corridor suite (door can close off for privacy) with 2 further double bedrooms, store room, family bathroom and rear stairwell
Double Bed 1
Double aspect over front and courtyard; 2 casement windows; elegant cornice ceiling; coir flooring
Double Bed 2
Elegant cornice ceiling; coir flooring and period ornamental Victorian cast iron fireplace with marble surround
Double Bed 3
Elegant corniced ceiling; coir flooring; open decorative fireplace with period exposed stone lintel; rear casement window over wild flower meadow planting
Shower Room
'Heritage Bathrooms Dorchester' suite including bidet; washstand on period cast iron brackets; antique tiled splash back; recessed shower cubicle with 'Aqualisa' thermostatically controlled shower; etched glass 'Daryl' door enclosure; Myson column radiator; extractor fan; elegant ceiling cornice and recessed ceiling lighting; wood floor; casement window with privacy etched glass
Door off landing leads to corridor; ceiling cornice - leading to 2 further double bedrooms; family bathroom; storage room and rear staircase - this is a guest / granny / nanny / or Master Suite with own stairs down to snug
Double Bed 4
Elegant ceiling cornice; double aspect, 2 casement windows; original generous built-in cupboard: ornamental period cast iron fireplace; jute flooring
Double Bed 5
Elegant ceiling cornice; ornamental period cast iron fireplace; window over rear garden; jute flooring; transom window
Family Bathroom
Elegant ceiling cornice; 'Heritage Bathrooms' Dorchester 'pedestal sink; wall lights; toilet and shower with rigid riser and mixer taps over panelled bath. Shower curtain ceiling rail; handmade terracotta floor; casement window over rear garden with privacy etched glass; Fired Earth handmade wall tiles; transom window; extractor fan
Store Room
Built in shelving offering fantastic easy access storage
Large Double Garage / Workshop
Large double garage, with 2 traditional doors and window to rear, workshop space, electricity sockets, lighting and boarded floor above for storage
SERVICES
Full Fibre Ultrafast Broadband
5G Mobile - all networks
Central Heating - mains gas, radiators throughout; new boiler fitted (guaranteed until May 2034); zoned heating; Google Nest
Mains drainage, water, gas and electricity
LOCATION
Located between 2 distinctive wooded hills - Sharp Hill and Mickleborough Hill that are prominent above the surrounding gently undulating farmland. In the vicinity of Old Road, the farmhouse is tucked away, more than 100 metres along the track marked 'Wayte Court'
The A52 provides fast access - 7 mins to the University campuses, QMC University Hospital; the Nottingham Tennis Centre; Nottingham Hockey Centre; David Lloyd; Trent Bridge Cricket and Nottingham Forest City Grounds
Edwalton & Ruddington village centre are walkable - driving time 6 minutes; 7 to West Bridgford's cafe culture, independent shops; M&S Simply Food and many restaurants. Aldi - walkable in 10
Nature / Walking / Cycling from the door:
Sharp Hill Wood, to its east, is a local nature reserve, walkable in 2 mins. Other walks/cycling opportunities from the door, via the farm track and onwards, are to Ruddington village and to Rushcliffe Country Park where there are more than 200 acres of cycling and walking trails
TRANSPORT LINKS
Rail: East Midlands Parkway is a direct 14 minute drive (virtually all dual carriageway) - faster journey times and more frequent trains to London St Pancras International than starting at Nottingham Station and easy parking. Fastest time to London is 1 hour 22 mins and trains run up to 2 times per hour (compared with 1h 36m and less frequent trains from Nottingham Station). Easy parking
East Midlands Airport is 18 minutes by car.
Nearest tram goes direct to Nottingham Station, Nottingham City Centre, Nottingham High Schools campus, end of line is Hucknall; 1 change to Chilwell via, QMC, University of Nottingham and Beeston
SCHOOLS
Independent - age 4 -18:
- Nottingham High Schools
- Loughborough Endowed Schools
Both run a school bus from/to Ruddington
Catchment area for:
-Rushcliffe Spencer Academy (formerly Rushcliffe School)
-The South Wolds Academy and Sixth Form
Other: The Becket School / The Becket Sixth Form, The Nottingham Emmanuel School (Church of England Academy)
Junior Schools:
- St Peter's C of E Junior School and Rosecliffe Spencer Academy, both feeder schools for Rushcliffe Spencer Academy; James Peacock Infant and Nursery School
Council Tax Band: G
Brochures
Brochure- COUNCIL TAXA payment made to your local authority in order to pay for local services like schools, libraries, and refuse collection. The amount you pay depends on the value of the property.Read more about council Tax in our glossary page.
- Ask agent
- PARKINGDetails of how and where vehicles can be parked, and any associated costs.Read more about parking in our glossary page.
- Yes
- GARDENA property has access to an outdoor space, which could be private or shared.
- Yes
- ACCESSIBILITYHow a property has been adapted to meet the needs of vulnerable or disabled individuals.Read more about accessibility in our glossary page.
- Ask agent
Home Farm, Wayte Court, Ruddington NG11
NEAREST STATIONS
Distances are straight line measurements from the centre of the postcode- Southchurch Drive Tram Stop1.6 miles
- Southchurch Drive North Tram Stop1.7 miles
- Rivergreen Tram Stop1.8 miles
Notes
Staying secure when looking for property
Ensure you're up to date with our latest advice on how to avoid fraud or scams when looking for property online.
Visit our security centre to find out moreDisclaimer - Property reference HomeFarm. The information displayed about this property comprises a property advertisement. Rightmove.co.uk makes no warranty as to the accuracy or completeness of the advertisement or any linked or associated information, and Rightmove has no control over the content. This property advertisement does not constitute property particulars. The information is provided and maintained by Elite Homes, Nottingham. Please contact the selling agent or developer directly to obtain any information which may be available under the terms of The Energy Performance of Buildings (Certificates and Inspections) (England and Wales) Regulations 2007 or the Home Report if in relation to a residential property in Scotland.
*This is the average speed from the provider with the fastest broadband package available at this postcode. The average speed displayed is based on the download speeds of at least 50% of customers at peak time (8pm to 10pm). Fibre/cable services at the postcode are subject to availability and may differ between properties within a postcode. Speeds can be affected by a range of technical and environmental factors. The speed at the property may be lower than that listed above. You can check the estimated speed and confirm availability to a property prior to purchasing on the broadband provider's website. Providers may increase charges. The information is provided and maintained by Decision Technologies Limited. **This is indicative only and based on a 2-person household with multiple devices and simultaneous usage. Broadband performance is affected by multiple factors including number of occupants and devices, simultaneous usage, router range etc. For more information speak to your broadband provider.
Map data ©OpenStreetMap contributors.







