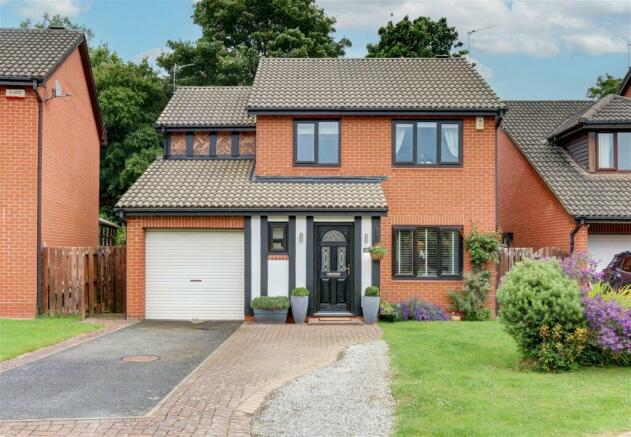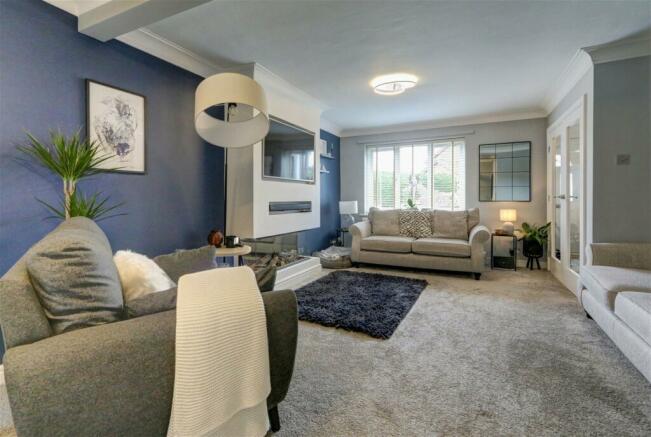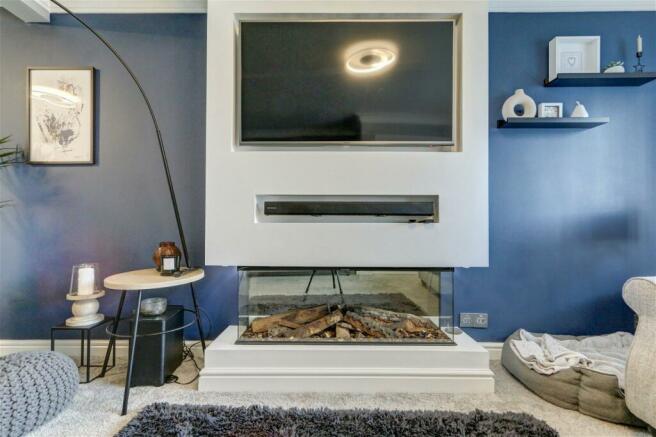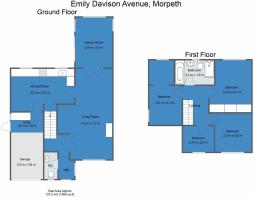Emily Davison Avenue, Morpeth, NE61 2PL

- PROPERTY TYPE
Detached
- BEDROOMS
4
- BATHROOMS
1
- SIZE
Ask agent
- TENUREDescribes how you own a property. There are different types of tenure - freehold, leasehold, and commonhold.Read more about tenure in our glossary page.
Freehold
Key features
- Please Quote Reference KK049 When Enquiring
- Four Bedroom Detached Family Home
- Sought After Location
- Close To Local Amenities, Bus Routes & Walking Distance To Outstanding Schooling
- Breakfasting Kitchen
- Spacious Well Presented Lounge
- Great Size Garden Room
- Modern Four Piece Family Bathroom
- Good Size Private Rear Garden
- Must Be Viewed
Description
Please Quote Reference KK049 When Enquiring.
A fantastic opportunity to purchase a four bedroom detached family home situated in the much sought after Springhill Residential estate, located close to Morpeth town centre. This home has a spacious lounge, leading into a fabulous garden room and a private good size garden, these are just some of the benefits, this home is sure to be popular and is ready to move into. Welcome to Emily Davison Avenue.
The property is ideally located within walking distance to the towns local amenities including; pubs, restaurants, Ofsted approved schools, independent shops including boutiques, high end designers with the Sanderson Arcade, leisure facilities and the attractive Carlisle Park.
The market town provides great commuting facilities including mainline train station to the North and South, bus station, A1 trunk road and taxi services.
Upon entering the property, you are greeted by the entrance hallway, with ample room for essential shoe and coat storage, alongside a downstairs w/c with toilet, sink. Entering through double glass doors you find the living room, with a lovely window overlooking the front garden, letting in lots of natural light into the space. The lounge area provides a relaxing space to spend an evening with a decorative media wall and electric log feature fire is a very stylish focal point. The living accommodation continues, flowing into the garden room with windows over looking the garden and a further two Velux windows, a great additional family space with double doors leading onto the rear garden.
The breakfasting kitchen is fitted with a range of cream shaker style wall and base units with solid oak worktops. The space has been thoughtfully designed, and comes well equipped with a double oven, hob and extractor, sink unit and drainer with a mixer tap and space for a dishwasher. The kitchen is finished with two windows to the rear creating a bright space, chrome spotlights to the ceiling and tiled splash backs. This room also gives access to a handy under stairs cupboard and access to the garage.
Upstairs you will find four bedrooms, of which three are doubles. The master bedroom overlooks the rear garden and benefits from fitted wardrobes. Bedroom two is a good size room and features an archway providing a separate space for studying, a walk in wardrobe or games area, it is a versatile space. Bedroom three overlooks the front elevation along with bedroom four which is currently used as a home office. The family bathroom is in the centre of the home, and comprises of a four piece suite. With a bath, double walk in shower, wash hand basin set in a modern grey gloss vanity unit and low level w/c. Finished with two tone brick tiling and decorative tiling to the floor, chrome spotlights and a window to the rear.
Outside, the property shines, with the sunny garden, which is absolutely perfect for entertaining and enjoying the summer months. The garden features a spacious patio area, good size lawn and borders that are secured with mature hedging and timber fencing and mature trees. To the front is a driveway and an open plan laid to lawn garden with mature shrubs and access to a single integral garage.
Overall, this detached home is perfect for families or anyone looking for a property in a desirable location, with great school catchment. Don't miss out on the opportunity to make this stunning property your new home.
Planning permission had been granted for a front & rear extension, further details can be provided by the sellers.
EPC Rating: D
Council Tax Band: D
- COUNCIL TAXA payment made to your local authority in order to pay for local services like schools, libraries, and refuse collection. The amount you pay depends on the value of the property.Read more about council Tax in our glossary page.
- Ask agent
- PARKINGDetails of how and where vehicles can be parked, and any associated costs.Read more about parking in our glossary page.
- Garage,Driveway,Off street
- GARDENA property has access to an outdoor space, which could be private or shared.
- Yes
- ACCESSIBILITYHow a property has been adapted to meet the needs of vulnerable or disabled individuals.Read more about accessibility in our glossary page.
- Ask agent
Emily Davison Avenue, Morpeth, NE61 2PL
NEAREST STATIONS
Distances are straight line measurements from the centre of the postcode- Morpeth Station0.7 miles
- Pegswood Station2.3 miles
About the agent
eXp UK are the newest estate agency business, powering individual agents around the UK to provide a personal service and experience to help get you moved.
Here are the top 7 things you need to know when moving home:
Get your house valued by 3 different agents before you put it on the market
Don't pick the agent that values it the highest, without evidence of other properties sold in the same area
It's always best to put your house on the market before you find a proper
Notes
Staying secure when looking for property
Ensure you're up to date with our latest advice on how to avoid fraud or scams when looking for property online.
Visit our security centre to find out moreDisclaimer - Property reference S991807. The information displayed about this property comprises a property advertisement. Rightmove.co.uk makes no warranty as to the accuracy or completeness of the advertisement or any linked or associated information, and Rightmove has no control over the content. This property advertisement does not constitute property particulars. The information is provided and maintained by eXp UK, North East. Please contact the selling agent or developer directly to obtain any information which may be available under the terms of The Energy Performance of Buildings (Certificates and Inspections) (England and Wales) Regulations 2007 or the Home Report if in relation to a residential property in Scotland.
*This is the average speed from the provider with the fastest broadband package available at this postcode. The average speed displayed is based on the download speeds of at least 50% of customers at peak time (8pm to 10pm). Fibre/cable services at the postcode are subject to availability and may differ between properties within a postcode. Speeds can be affected by a range of technical and environmental factors. The speed at the property may be lower than that listed above. You can check the estimated speed and confirm availability to a property prior to purchasing on the broadband provider's website. Providers may increase charges. The information is provided and maintained by Decision Technologies Limited. **This is indicative only and based on a 2-person household with multiple devices and simultaneous usage. Broadband performance is affected by multiple factors including number of occupants and devices, simultaneous usage, router range etc. For more information speak to your broadband provider.
Map data ©OpenStreetMap contributors.




