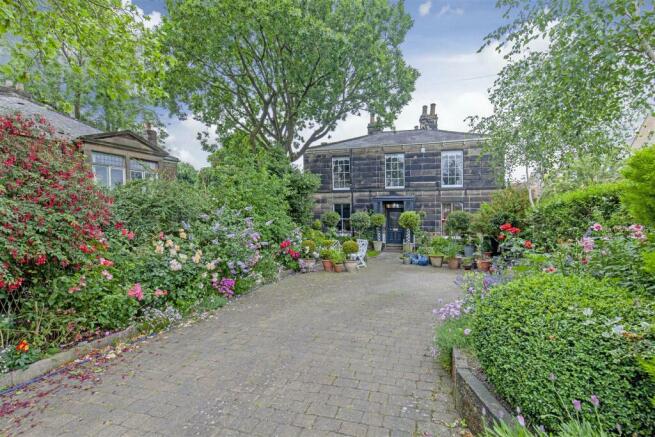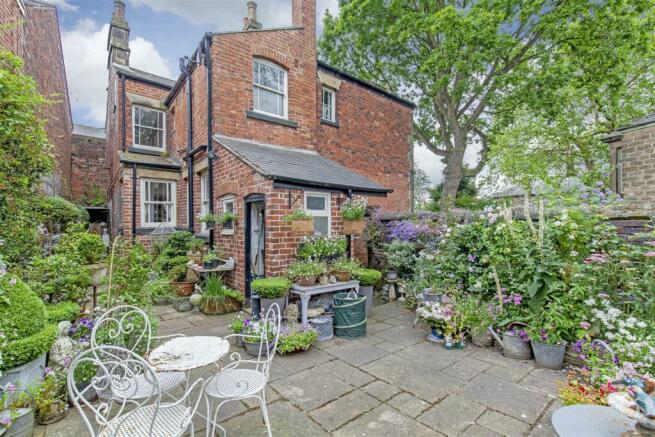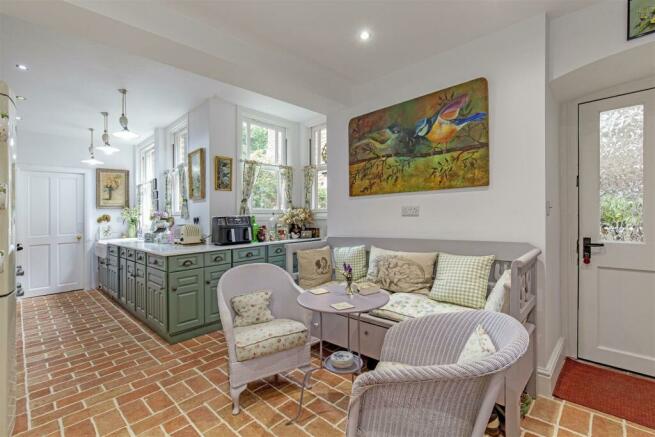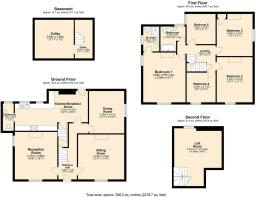
West Lawns, Newbold Road, Chesterfield

- PROPERTY TYPE
Detached
- BEDROOMS
5
- BATHROOMS
2
- SIZE
2,220 sq ft
206 sq m
- TENUREDescribes how you own a property. There are different types of tenure - freehold, leasehold, and commonhold.Read more about tenure in our glossary page.
Freehold
Key features
- GUIDE PRICE £425,000-£450,000
- Most Furnishings and Items in the Photos can be Included at the right Price. Or Separately by Negotiation.
- A exceptional opportunity to purchase this outstanding Grade ll Listed FIVE BEDROOM/TWO BATHROOM DETACHED FAMILY HOUSE!!
- Offering approx 2000 sq ft of versatile family living accommodation set across three floors including many original features including shuttered sash windows and ceiling covings yet with a contemporar
- Situated on this superb corner position having a striking roadside presence. Ideally located within extremely close proximity of Chesterfield town centre
- principal double bedroom with en suite shower room plus 4 further spacious bedrooms and luxury family bathroom
- Ample car parking spaces to the front driveway for several vehicles with side mature and well established borders stocked with an abundance of fabulous plants shrubs and flowers
- Benefits from gas central heating(new Combi in 2024) underfloor heating to the kitchen
- Close to local shops, schools, bus routes, Chesterfield College, Train Station and major commuter road links including access to the M1 motorway.
- Energy Rating to follow
Description
Most Furnishings and Items in the Photos can be Included at the right Price. Or Separately by Negotiation.
A exceptional opportunity to purchase this outstanding Grade ll Listed FIVE BEDROOM/TWO BATHROOM DETACHED FAMILY HOUSE!! Situated on this superb corner position having a striking roadside presence. Ideally located within extremely close proximity of Chesterfield town centre, local shops, schools, bus routes, Chesterfield College, Train Station and major commuter road links including access to the M1 motorway.
Offering approx 2000 sq ft of versatile family living accommodation set across three floors including many original features including shuttered sash windows and ceiling covings yet with a contemporary feel! Benefits from gas central heating(new Combi in 2024) underfloor heating to the kitchen and comprises of spacious entrance hall with fabulous staircase rising to the first floor, front sitting room, family reception room, rear dining room and bespoke breakfasting kitchen and cloakroom/WC, Access to the useful cellar/utility storage space.
To the first floor principal double bedroom with en suite shower room, two further generous double bedrooms and a further two versatile bedrooms which could be used for home working option, exquisite family bathroom with 3 piece suite. Second floor attic space.
Ample car parking spaces to the front driveway for several vehicles with side mature and well established borders stocked with an abundance of fabulous plants shrubs and flowers. Rear low maintenance 'Courtyard' garden . Brick built outhouse.store. Water tap.
Additional Information - Gas Central Heating- Combi Boiler ( New in 2024)
Original Wooden single glazed Sash windows.
Under flooring Heating to the Kitchen
Wooden Double Glazed Windows to kitchen
Gross Internal Floor Area - 206.2 Sq.m. /2219.7 Sq.Ft.
Council Tax Band - D
Secondary School Catchment Area -Brookfield Community School
Ground Floor -
Entrance Hall - 5.28m x 3.99m (17'4" x 13'1") - Moulded ceiling rose and arches. Staircase rises to the first floor with curved Oak handrail and original tiled floor.
Front Reception Room - 4.47m x 3.99m (14'8" x 13'1") - Having original sash windows to the front and an arched single glazed window to the side. TV & telephone point, moulded ceiling covings. Open brick fireplace with sandstone mantel piece and flagstone hearth.
Front Sitting Room - 4.34m x 4.22m (14'3" x 13'10") - Original sash window to the front with shutters. Open grate fireplace.
Inner Hall - Tiled floor
Dining Room - 3.99m x 3.30m (13'1" x 10'10") - Original sash window to the side elevation
Impressive Breakfasting Kitchen - 6.86m x 3.73m (22'6" x 12'3") - Benefitting from 4 wooden double glazed sash windows and a bespoke range of timber fitted kitchen units with complimentary work surfaces and upstands. Ceramic inset sink with mixer tap. Plumbing for washing machine. Space for fridge freezer. Cupboard housing the Combi boiler (new in 2024) Under floor heating. Access door to the cellar which provides excellent storage space.
Cloakroom/Wc - 2.13m x 1.02m (7'0" x 3'4") - Comprising of a low level WC and wash hand basin.
First Floor Landing - 2.72m x 2.01m (8'11" x 6'7") - Staircase to second floor.
Principal Double Bedroom - 4.70m x 3.99m (15'5" x 13'1") - Original sash windows to the front and side elevations. Original moulded ceiling coving and feature fireplace. Door to en suite shower room.
En Suite Shower Room - 2.34m x 1.52m (7'8" x 5'0") - Comprising of a White 3 piece suite which includes shower cubicle with electric shower, low level WC and wash hand basin. Mirrored bathroom cabinet, tiled floor and opaque sash window.
Double Bedroom 2 - 4.24m x 3.38m (13'11" x 11'1") - A generous second bedroom with front aspect window.
Bedroom 3 - 3.96m x 3.38m (13'0" x 11'1") - Original sash window to the side elevation. Built in wardrobe and store cupboard
Bedroom 4 - 2.79m x 2.72m (9'2" x 8'11") - Original sash window to the front elevation and TV point
Bedroom 5 - 2.84m x 2.72m (9'4" x 8'11") - Original sash window to the rear elevation.
Impressive Family Bathroom - 2.54m x 2.34m (8'4" x 7'8") - Sash window to the rear elevation and attractive partly panelled walls. Chrome heated towel rail. Vanity wash hand basin set in vanity cupboard, low level WC and free standing bath tub with shower attachment.
Second Floor Attic Room - 5.44m x 4.47m (17'10" x 14'8") - Having side facing sash window and useful storage cupboard.
Basement Cellar 1 - 3.66m x 3.63m (12'0" x 11'11") -
Basement Cellar 2 - 3.63m x 1.65m (11'11" x 5'5") -
Outside - Ample car parking spaces to the front driveway for several vehicles with side mature and well established borders stocked with an abundance of fabulous plants shrubs and flowers.
Rear low maintenance 'Courtyard' garden . Brick built outhouse.store. Water tap. TPO on one tree to the garden
Brochures
West Lawns, Newbold Road, ChesterfieldBrochure- COUNCIL TAXA payment made to your local authority in order to pay for local services like schools, libraries, and refuse collection. The amount you pay depends on the value of the property.Read more about council Tax in our glossary page.
- Ask agent
- PARKINGDetails of how and where vehicles can be parked, and any associated costs.Read more about parking in our glossary page.
- Yes
- GARDENA property has access to an outdoor space, which could be private or shared.
- Yes
- ACCESSIBILITYHow a property has been adapted to meet the needs of vulnerable or disabled individuals.Read more about accessibility in our glossary page.
- Ask agent
Energy performance certificate - ask agent
West Lawns, Newbold Road, Chesterfield
NEAREST STATIONS
Distances are straight line measurements from the centre of the postcode- Chesterfield Station0.5 miles
- Dronfield Station4.5 miles
About the agent
BRITISH PROPERTY AWARDS 2021
GOLD WINNER ESTATE AGENT IN CHESTERFIELD!
About Us:Wards Estate Agents are Chesterfield's local, independent, quality estate agency. Headed by Director and Valuer Annette Ward Assoc. RICS, who has 40 years' experience, 25 years being in the local area, our dedicated team provide a personal, passionate, and professional service to help you cover every aspect of selling your
Industry affiliations



Notes
Staying secure when looking for property
Ensure you're up to date with our latest advice on how to avoid fraud or scams when looking for property online.
Visit our security centre to find out moreDisclaimer - Property reference 33212780. The information displayed about this property comprises a property advertisement. Rightmove.co.uk makes no warranty as to the accuracy or completeness of the advertisement or any linked or associated information, and Rightmove has no control over the content. This property advertisement does not constitute property particulars. The information is provided and maintained by Wards Estate Agents, Chesterfield. Please contact the selling agent or developer directly to obtain any information which may be available under the terms of The Energy Performance of Buildings (Certificates and Inspections) (England and Wales) Regulations 2007 or the Home Report if in relation to a residential property in Scotland.
*This is the average speed from the provider with the fastest broadband package available at this postcode. The average speed displayed is based on the download speeds of at least 50% of customers at peak time (8pm to 10pm). Fibre/cable services at the postcode are subject to availability and may differ between properties within a postcode. Speeds can be affected by a range of technical and environmental factors. The speed at the property may be lower than that listed above. You can check the estimated speed and confirm availability to a property prior to purchasing on the broadband provider's website. Providers may increase charges. The information is provided and maintained by Decision Technologies Limited. **This is indicative only and based on a 2-person household with multiple devices and simultaneous usage. Broadband performance is affected by multiple factors including number of occupants and devices, simultaneous usage, router range etc. For more information speak to your broadband provider.
Map data ©OpenStreetMap contributors.





