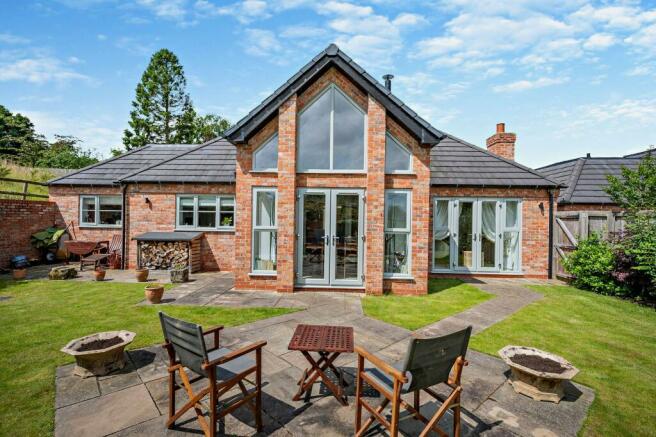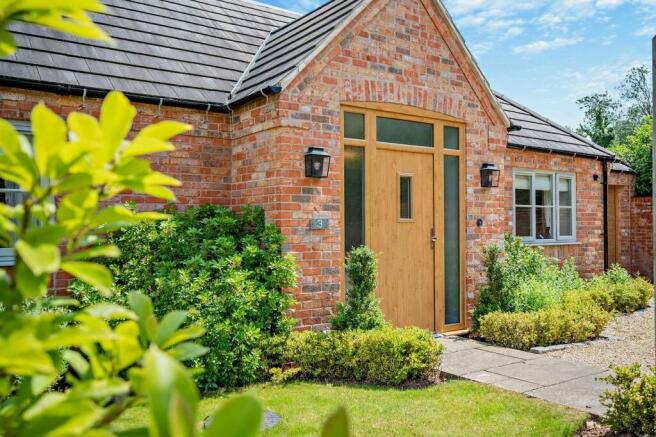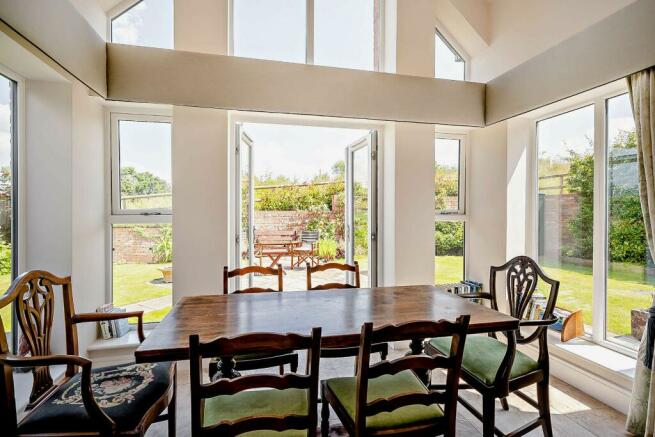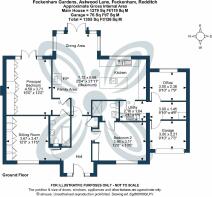Astwood Lane, Feckenham, B96

- PROPERTY TYPE
Detached Bungalow
- BEDROOMS
2
- BATHROOMS
2
- SIZE
1,281 sq ft
119 sq m
Key features
- Gated and Exclusive Development
- No onward Chain
- Sought after North Worcestershire Village of Feckenham
- Built by Lockley Homes in 2017 (NHBC still remaining)
- 2 bedroom luxury single storey living
- Private position with landscaped garden
Description
Sitting within the sought-after North Worcestershire Village of Feckenham, this beautifully designed 2-bedroom bungalow offers a blend of luxury single-storey living and tranquil surroundings. Built by the highly regarded Lockley Homes in 2017, this delightful property is brought to the market with no onward chain.
Situated within a gated and exclusive development, this property exudes charm and sophistication. Stepping inside, you are greeted by a tastefully decorated interior with a fabulous open-plan kitchen and dining area enjoying full-height windows, a comfortable lounge, a study, a useful utility room and two ample-sized bedrooms, both of which have beautifully appointed ensuites.
The private position of the bungalow ensures peace and quiet, complemented by a beautifully landscaped garden, front and back. With the NHBC guarantee still in place, this home promises quality and peace of mind for its occupants.
The outside space of 3 Feckenham Gardens is a true haven, with a meticulously landscaped garden that provides a wonderful blend of beauty and privacy. A lovely walled and herbaceous border surrounds part of the garden providing the opportunity for colour and fragrances during the spring and summer months. At the heart of the garden lies a paved patio, offering the perfect spot for alfresco dining or simply unwinding amidst the surroundings. The garden further boasts side access, a garden shed for storage, and double doors leading back into the dining room and master bedroom, seamlessly blending indoor and outdoor living spaces.
The former garage now includes a useful home office, with the remaining space providing an extra storage room, ideal for bikes and garden essentials. For added convenience, there is gravelled parking for two vehicles.
EPC Rating: B
Entrance Hall
A spacious and welcoming entrance hall greets you with underfloor heated wood-strip flooring. The central hallway provides access to all the key reception rooms as well as the guest ensuite bedroom.
Kitchen
7.72m x 6.68m
A wonderfully eye-catching kitchen with fitted units under a white stone surface with several integrated appliances including a five gas hob cooker, a pair of electric ovens, a dishwasher and a fridge freezer. A central kitchen island provides the main cooking station as well as a useful breakfast bar for casual dining.
Dining Area
The principal open-plan dining area is a light and bright space. Sitting underneath the Lockley Homes signature pitched gable wall with glass inserts which allow an enormous amount of natural light, this room retains the elegance of the pitched ceiling. Double doors open into the private rear gardens allowing a seamless link to outside entertainment.
Sitting Room
Also within the open plan area is this cosy seating area with a log-burning stove, making an intimate area for relaxation or an inclusive area to sit comfortably whilst diner is being prepared!
Drawing Room
3.67m x 3.47m
A splendid formal room to the front of the property with built-in up-lit shelving and cupboards, it is a classic blend of a contemporary and classic drawing room for either entertainment or relaxation.
Utility
2.16m x 1.64m
Adjacent to the kitchen the utility has plumbing for a washing machine and is the location of the mains gas-fired combination boiler.
Store Area
3m x 2.36m
A useful storage area with fitted cupboards and drawers.
Study
3m x 2.36m
An excellent office to the side of the property with a lovely view over part of the garden.
Master Bedroom
4.58m x 3.71m
A lovely principal bedroom with a wall of fitted cupboards and french doors that open into the garden. The property also has an ensuite bathroom with WC, bidet, sink and shower over the bathtub. It has been tiled to ceiling height.
Guest Bedroom
3.86m x 3.17m
A charming guest bedroom with a fully tiled ensuite shower room and fitted cupboard with sliding door.
Garden
The perfectly private gardens have been carefully landscaped providing a delightful herbaceous border with colour and scents all through the spring and summer. A central path leads to a paved patio ideal for alfresco entertainment of relaxation.
Within the Garden there is side access and a garden shed, double doors allow access back into the dining room and the master bedroom.
Parking - Garage
The garage will not provide vehicular cover as it was converted to provide extra storage as well as the useful home office, what remains is 3.00m x 2.21m which is ample space for bikes and garden accessories.
Parking - Driveway
Gravel parking for two vehicles.
- COUNCIL TAXA payment made to your local authority in order to pay for local services like schools, libraries, and refuse collection. The amount you pay depends on the value of the property.Read more about council Tax in our glossary page.
- Band: F
- PARKINGDetails of how and where vehicles can be parked, and any associated costs.Read more about parking in our glossary page.
- Garage,Driveway
- GARDENA property has access to an outdoor space, which could be private or shared.
- Private garden
- ACCESSIBILITYHow a property has been adapted to meet the needs of vulnerable or disabled individuals.Read more about accessibility in our glossary page.
- Ask agent
Energy performance certificate - ask agent
Astwood Lane, Feckenham, B96
NEAREST STATIONS
Distances are straight line measurements from the centre of the postcode- Redditch Station4.0 miles
- Bromsgrove Station5.5 miles
About the agent
When it comes to navigating the property market in Worcester, Malvern, and the Teme Valley, Ross, Stuart & George from Chartwell Noble are your trusted companions. As locals deeply rooted in the community, we bring over 50 years of combined expertise to elevate your property experience. We're not just any estate agency; we're your personal advisors, your neighbours, and your guide to a seamless property journey.
The Chartwell Noble Advantage
We know that selling a property
Notes
Staying secure when looking for property
Ensure you're up to date with our latest advice on how to avoid fraud or scams when looking for property online.
Visit our security centre to find out moreDisclaimer - Property reference 6c7263f8-e69b-4c56-ba6b-4fad3cb491d3. The information displayed about this property comprises a property advertisement. Rightmove.co.uk makes no warranty as to the accuracy or completeness of the advertisement or any linked or associated information, and Rightmove has no control over the content. This property advertisement does not constitute property particulars. The information is provided and maintained by Chartwell Noble, Covering Central England. Please contact the selling agent or developer directly to obtain any information which may be available under the terms of The Energy Performance of Buildings (Certificates and Inspections) (England and Wales) Regulations 2007 or the Home Report if in relation to a residential property in Scotland.
*This is the average speed from the provider with the fastest broadband package available at this postcode. The average speed displayed is based on the download speeds of at least 50% of customers at peak time (8pm to 10pm). Fibre/cable services at the postcode are subject to availability and may differ between properties within a postcode. Speeds can be affected by a range of technical and environmental factors. The speed at the property may be lower than that listed above. You can check the estimated speed and confirm availability to a property prior to purchasing on the broadband provider's website. Providers may increase charges. The information is provided and maintained by Decision Technologies Limited. **This is indicative only and based on a 2-person household with multiple devices and simultaneous usage. Broadband performance is affected by multiple factors including number of occupants and devices, simultaneous usage, router range etc. For more information speak to your broadband provider.
Map data ©OpenStreetMap contributors.




