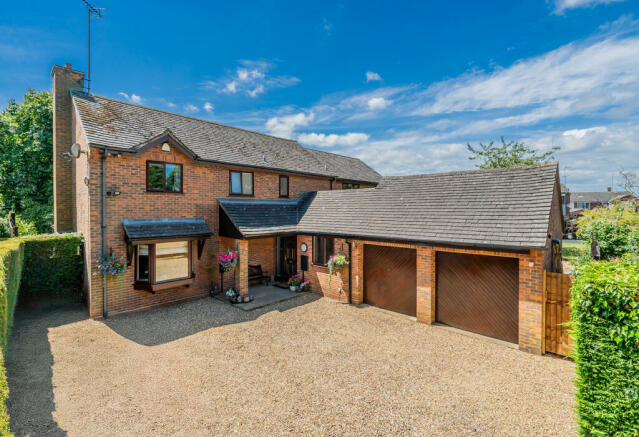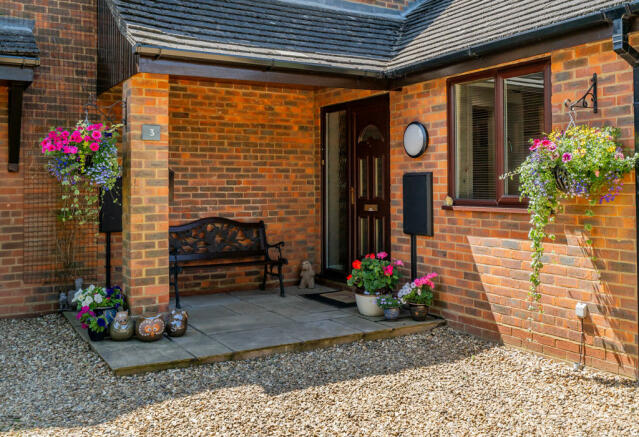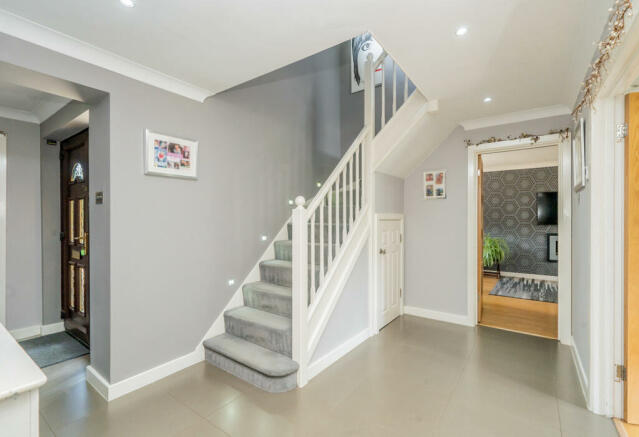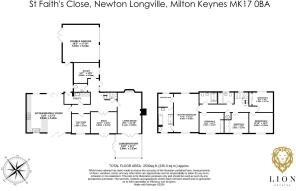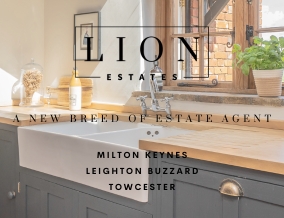
St. Faiths Close, Newton Longville, Milton Keynes, Buckinghamshire MK17

- PROPERTY TYPE
Detached
- BEDROOMS
5
- BATHROOMS
3
- SIZE
2,530 sq ft
235 sq m
- TENUREDescribes how you own a property. There are different types of tenure - freehold, leasehold, and commonhold.Read more about tenure in our glossary page.
Freehold
Key features
- The agent dealing with this property is Dominic Marcel
- Press option 3 when calling
- Video Tour
Description
As soon as you turn onto St. Faiths Close you get an immediate sense of how exclusive the location is. Tucked behind The Manor House and the Close's namesake, St. Faiths Church, there are only eight detached homes, but only one benefits from a south-westerly facing corner plot.
The home is back from the road via a conifer lined driveway which offers privacy. The driveway itself is large enough for multiple cars to accomodate a large family or visitors. There is also a double garage with an electric door to one side and a manual door to the other. This means classic cars or motorbikes can be securely stored away.
Since purchasing the home in 2007 the owners have made multiple improvements, and that's evident as soon as you step through the front door and see the fishtank embedded in the hallway wall. In front of you is a refitted WC and the original home office. Currently being used as a gym, this room offers a lot of potential as it also back on to the double garage. This means there is the possibility of creating an annexe in the double garage, and the home office could be a bedroom with an ensuite thanks to the plumbing for the WC.
The living room is located at the far end of the house, helping it to be a quiet, relaxing space. With a bay overlooking the driveway and a gas fireplace with external chimney breast, it's sure to be popular all year round. Double doors lead to a conservatory which could be used as a separate seating area, or could be used as more of a garden room due to the double doors leading onto one of the gardens. Next to the living room is the original dining room which is now being used as a snug. How the rooms are now being utilised compared to their original design is testament to how brilliant the extension is that the owners added in 2013. This gives complete flexibility to the reception rooms and, gain, this room could easily be a playroom due to the French doors that lead on to the garden.
Where the original kitchen/diner was is now an extended hallway which dissects the space into yet another reception room and a utility room. With space for washing machine and tumble/dryer as well as a sink and door to the garden, this is a great addition to a house of this size as it makes the ideal entrance for muddy boots and paws after an afternoon of exploring the surrounding countryside.
Finally you reach the star attraction that is the large extension. Adding roughly two thirds to the house's original size, this room is what all families crave - a space for the family to be together as one. The kitchen offers ample storage in the form of shaker style units as well as lots of worktop space in black granite. There is room for even more seating and dining space, or you could choose to make this one big entertaining space by installing a grand dining table to host a lavish dinner party. Speaking of party, the party trick of this extension is that it divides the rear garden of the 0.21 acre plot into two defined areas, which is exactly why two sets of bi-fold doors have been installed.
The section of garden behind the double garage has become the working garden. It's a space to grow fruit and vegetables as well as being an area to entertain children thanks to the play area which includes a section with artificial grass. Cleverly there are also doors from the back of the double garage meaning any motor-enthusiasts could bring machinery into the garden. This leaves the south-facing section of the garden to be kept as a show garden and space to entertain and enjoy the sun in the knowledge that it's not overlooked. The rarity of this plot can't be overemphasised and really does need to be seen to be fully appreciated.
A wraparound staircase leads to the first floor where the bedrooms all benefit from built-in wardrobes. Doubles fit in bedrooms three and five and are at the opposite end of the house to the main bedroom offering privacy. These bedrooms are served by the refitted family bathroom. Similar to the original kitchen/diner, the original master bedroom has been dissected by the landing being extended which has now created a large second bedroom and separate shower room meaning there are three bathrooms in total.
The new master suite is fitting of a home of this stature and is a space for the owners to escape. There is room for a seating area and wardrobes, and the room is lit by dual aspect windows. There are two doors either side of the bed - one leads to a walk-in wardrobe whilst the other leads to the hotel-esque ensuite which has feature lighting, a recess by the deep bath for candles and products, and a walk-in shower. This is sure to be one of your favourite rooms in the entire home.
More about the location...
Newton Longville is a village and civil parish in the unitary authority area of Buckinghamshire. The village is about 2 miles (3 km) south-west of Bletchley.
The main industry in the village between 1847 and 1991 was brick making. The village had a large brick factory, originally belonging to the Read family, becoming the Bletchley Brick company in 1923, and then taken over by the London Brick Company (LBC) in 1929. The works made Fletton bricks and distributed them all over the country. It was closed in November 1991 after Hanson Trust bought the London Brick Company.
Newton Longville Church of England Combined School is a mixed, voluntary controlled primary school, that takes children between the ages of four and eleven. It has slightly over 200 pupils. A lot of parents take advantage of the fact Newton Longville falls under Aylesbury Vale District Council and as such as direct catchment to the Royal Latin Grammar School in Buckingham.
Council tax band: G
- COUNCIL TAXA payment made to your local authority in order to pay for local services like schools, libraries, and refuse collection. The amount you pay depends on the value of the property.Read more about council Tax in our glossary page.
- Band: G
- PARKINGDetails of how and where vehicles can be parked, and any associated costs.Read more about parking in our glossary page.
- Yes
- GARDENA property has access to an outdoor space, which could be private or shared.
- Yes
- ACCESSIBILITYHow a property has been adapted to meet the needs of vulnerable or disabled individuals.Read more about accessibility in our glossary page.
- Ask agent
St. Faiths Close, Newton Longville, Milton Keynes, Buckinghamshire MK17
NEAREST STATIONS
Distances are straight line measurements from the centre of the postcode- Bletchley Station2.0 miles
- Fenny Stratford Station2.8 miles
- Bow Brickhill Station3.7 miles
About the agent
Lion Estates, Powered by Keller Williams, Milton Keynes
314 Midsummer Boulevard Milton Keynes MK9 2UB

Lion Estates is a team of estate agents offering the most personal service in the industry. Our goal is to cover our costs by adding value in the form of a higher sales price, better communication and reduce stress for our clients. We aim to be your chosen property professional for life, offering advice and support even when you're not looking to move home.
A New Breed Of Estate AgentIt's no secret that estate agent
Notes
Staying secure when looking for property
Ensure you're up to date with our latest advice on how to avoid fraud or scams when looking for property online.
Visit our security centre to find out moreDisclaimer - Property reference ZDominicMarcel0003502391. The information displayed about this property comprises a property advertisement. Rightmove.co.uk makes no warranty as to the accuracy or completeness of the advertisement or any linked or associated information, and Rightmove has no control over the content. This property advertisement does not constitute property particulars. The information is provided and maintained by Lion Estates, Powered by Keller Williams, Milton Keynes. Please contact the selling agent or developer directly to obtain any information which may be available under the terms of The Energy Performance of Buildings (Certificates and Inspections) (England and Wales) Regulations 2007 or the Home Report if in relation to a residential property in Scotland.
*This is the average speed from the provider with the fastest broadband package available at this postcode. The average speed displayed is based on the download speeds of at least 50% of customers at peak time (8pm to 10pm). Fibre/cable services at the postcode are subject to availability and may differ between properties within a postcode. Speeds can be affected by a range of technical and environmental factors. The speed at the property may be lower than that listed above. You can check the estimated speed and confirm availability to a property prior to purchasing on the broadband provider's website. Providers may increase charges. The information is provided and maintained by Decision Technologies Limited. **This is indicative only and based on a 2-person household with multiple devices and simultaneous usage. Broadband performance is affected by multiple factors including number of occupants and devices, simultaneous usage, router range etc. For more information speak to your broadband provider.
Map data ©OpenStreetMap contributors.
