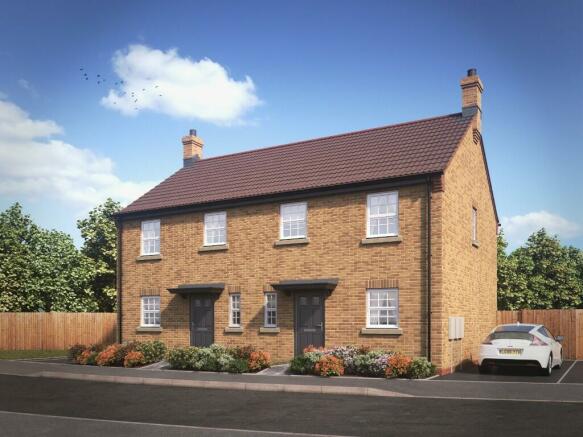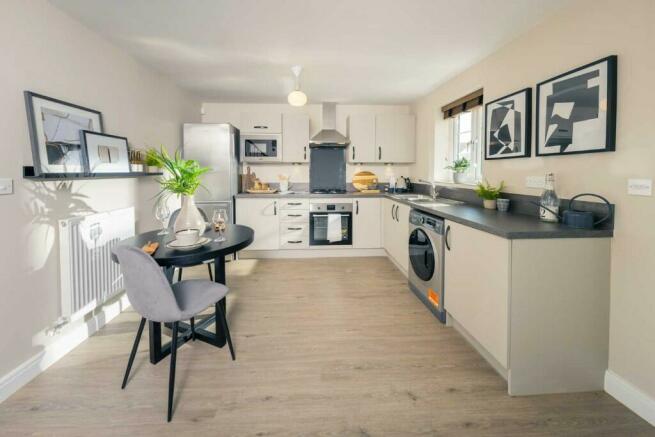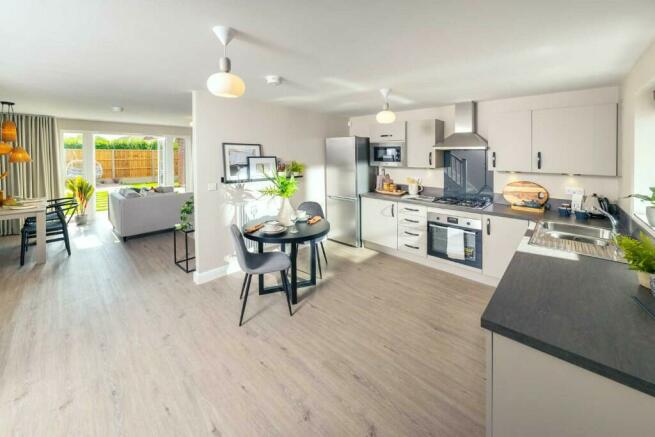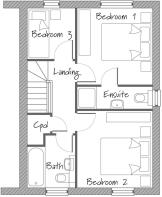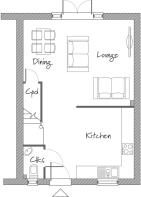Curlew Road , Wyberton, Boston, PE21 7NG

- PROPERTY TYPE
Terraced
- BEDROOMS
3
- BATHROOMS
2
- SIZE
828 sq ft
77 sq m
- TENUREDescribes how you own a property. There are different types of tenure - freehold, leasehold, and commonhold.Read more about tenure in our glossary page.
Freehold
Key features
- 2-year Chestnut Homes warranty & 10-year NHBC warranty
- AVAILABLE ON THE FIRST HOME SCHEME! Price already reduced by 30%
- Open plan living
- South/east facing garden
- Double glazed UPVC windows & french doors
- Wiring for flat screen TV (HDMI) on wall of lounge
- High specification fitted bathroom furniture, choice of finishes
- Downstairs W/C
- Great family home!
- Ensuite to master bedroom
Description
The First Homes scheme is a government initiative that supports local people and key workers by providing a significant discount of 30% on new build homes compared with market prices. You own 100% of the house but only pay for 70% as the government pays for the other 30%.
What are First Homes?
* First Homes are new build homes for first-time buyers.
* The homes are offered at a discount of 30% compared to prices of equivalent properties on the open market.
* The discount will apply to the First Home forever. If you were to sell your house the purchaser would also benefit from the First Homes scheme.
The price advertised has already had the 30% discount removed. Please speak to our sales advisor to find out more information.
A super 3-bedroom terrace home with spacious open plan living downstairs. Complete with ensuite to master bedroom and good sized driveway - a great first family home!
Each and every home at Heron Park enjoys a superb specification, with carefully considered and selected fixtures, fittings and finishes. Being the heart of every home, our kitchens are designed and expertly installed to give you a maximum amount of space and an impressive look to go with it. Whether you're looking for contemporary or traditional, it's up to you. Our latest square edge worktops come in a range of finishes and the crisp, clean lines are the perfect complement.
The upstands to the worktops and coloured glass splashbacks are both practical and stylish and the stainless steel integrated oven, hob and extractor are an impressive touch. Our bathrooms and en-suites boast contemporary Pura sanitaryware, chrome taps and thermostatic showers. Porcelanosa tiles complete the look. Keeping energy efficiency in mind, our homes have gas fired central heating systems with condensing boilers, thermostatic radiator valves, electronic programmers and high levels of insulation. So you have an energy-efficient home that helps the planet, and your pocket.
We don't have a Marketing Suite at Heron Park, to view our showhomes please visit the Marketing Suite at The Quadrant, Field Drive, Wyberton, PE21 7NG.
GROUND FLOOR
Lounge/Dining 4.037m x 5.166m : 13' 3" x 16' 11"
Kitchen 3.300m x 4.128m : 10' 10" x 13' 7"
Cloakroom 0.945m x 1.495m : 3' 1" x 4' 11"
FIRST FLOOR
Bedroom 1 3.092m x 3.172m : 10' 2" x 10' 5"
Ensuite 0.900m x 3.092m : 2' 11" x 10' 2"
Bedroom 2 3.092m x 3.172m : 10' 2" x 10' 5"
Bedroom 3 1.981m x 2.110m : 6' 6" x 6' 11"
Bathroom 1.981m x 2.162m : 6' 6" x 7' 1"
- COUNCIL TAXA payment made to your local authority in order to pay for local services like schools, libraries, and refuse collection. The amount you pay depends on the value of the property.Read more about council Tax in our glossary page.
- Ask developer
- PARKINGDetails of how and where vehicles can be parked, and any associated costs.Read more about parking in our glossary page.
- Driveway
- GARDENA property has access to an outdoor space, which could be private or shared.
- Back garden,Patio,Enclosed garden
- ACCESSIBILITYHow a property has been adapted to meet the needs of vulnerable or disabled individuals.Read more about accessibility in our glossary page.
- Ask developer
Energy performance certificate - ask developer
- 1, 2 and 3 bedroom homes
- Exclusively being built for first-time buyers
- Located in the historic village of Wyberton
- A palette of materials that are traditionally found in and around the area
Curlew Road , Wyberton, Boston, PE21 7NG
NEAREST STATIONS
Distances are straight line measurements from the centre of the postcode- Boston Station1.5 miles
- Hubberts Bridge Station3.4 miles
About the development
Heron Park
Curlew Road , Wyberton, Boston, PE21 7NG

About Chestnut Homes
Who We Are And What Makes Us Special
Established in 1988, Chestnut Homes enjoys a reputation for building high quality new homes in Lincolnshire. We build a range of new homes, from houses and apartments suitable for the first time buyers, through to five bedroom executive homes. We place great emphasis on structural integrity and finishing properties to a high standard.
Chestnut Homes are only too pleased to incorporate extras or carry out individual modifications wherever possible, to ensure that every new home is completed to suit the unique requirements of each purchaser.
Notes
Staying secure when looking for property
Ensure you're up to date with our latest advice on how to avoid fraud or scams when looking for property online.
Visit our security centre to find out moreDisclaimer - Property reference FIRSTHOMEHeronplot188. The information displayed about this property comprises a property advertisement. Rightmove.co.uk makes no warranty as to the accuracy or completeness of the advertisement or any linked or associated information, and Rightmove has no control over the content. This property advertisement does not constitute property particulars. The information is provided and maintained by Chestnut Homes. Please contact the selling agent or developer directly to obtain any information which may be available under the terms of The Energy Performance of Buildings (Certificates and Inspections) (England and Wales) Regulations 2007 or the Home Report if in relation to a residential property in Scotland.
*This is the average speed from the provider with the fastest broadband package available at this postcode. The average speed displayed is based on the download speeds of at least 50% of customers at peak time (8pm to 10pm). Fibre/cable services at the postcode are subject to availability and may differ between properties within a postcode. Speeds can be affected by a range of technical and environmental factors. The speed at the property may be lower than that listed above. You can check the estimated speed and confirm availability to a property prior to purchasing on the broadband provider's website. Providers may increase charges. The information is provided and maintained by Decision Technologies Limited. **This is indicative only and based on a 2-person household with multiple devices and simultaneous usage. Broadband performance is affected by multiple factors including number of occupants and devices, simultaneous usage, router range etc. For more information speak to your broadband provider.
Map data ©OpenStreetMap contributors.
