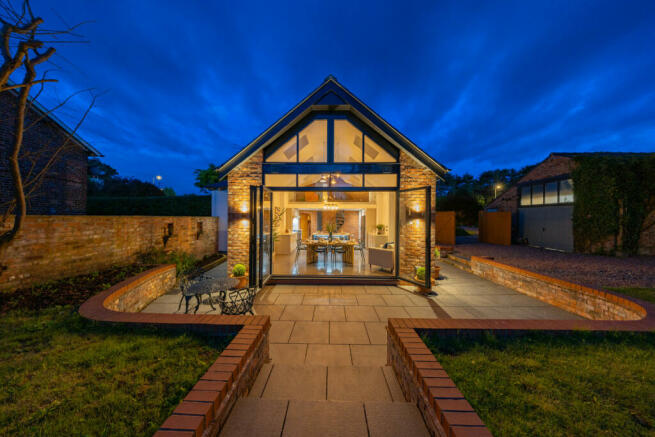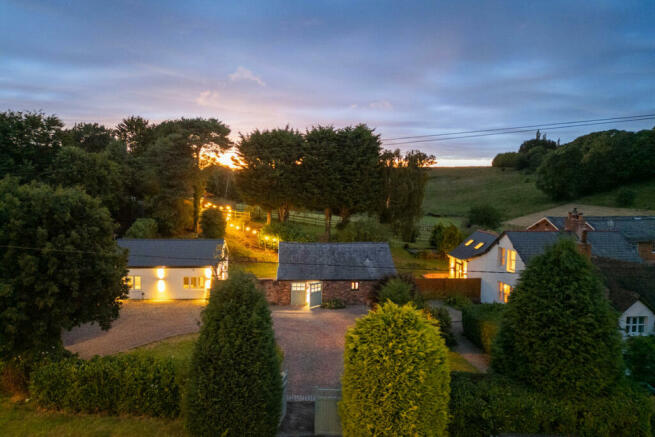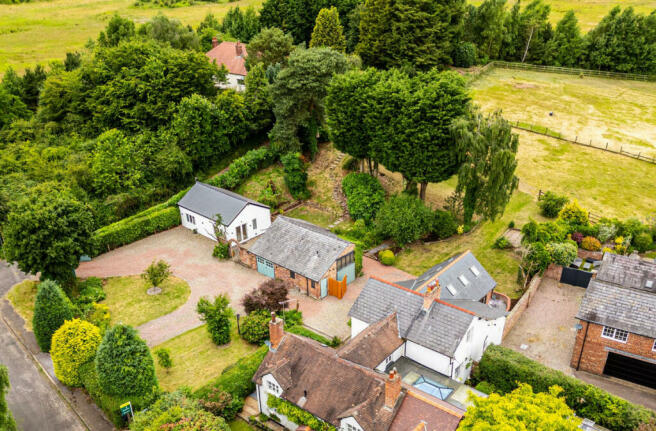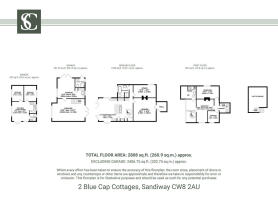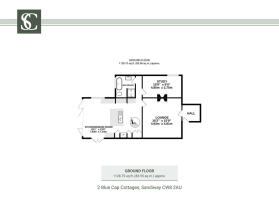Stunning character property with annexe and land between Hartford and Sandiway

- PROPERTY TYPE
Cottage
- BEDROOMS
4
- BATHROOMS
2
- SIZE
Ask agent
- TENUREDescribes how you own a property. There are different types of tenure - freehold, leasehold, and commonhold.Read more about tenure in our glossary page.
Freehold
Key features
- See the Video Tour of Blue Cap Cottages
- Around 1.5 acres of land plus further available by separate negotiation
- Over 2,800 square feet including the main house, detached annexe, barn and stables
- Stunning kitchen extension
- Fully self contained detached annexe with 2 bedrooms
- Stable block and field shelter
- Detached two storey barn
- Large horseshoe driveway
- Delightful rural views to the rear
- Chain free
Description
Discover the best of both worlds at 2 Blue Cap Cottages, an enchanting home in the heart of the Cheshire countryside, lovingly refurbished and modernised whilst retaining its quintessential period charm.
Historic home
Tucked away behind two separate sets of duck egg blue gates, which open to a large, in-and-out, gravel driveway, ample parking is available alongside a large barn, which serves as both garage and storage space.
A pedestrian gate also provides access from the road to the front garden, where a path leads to the main home. From the driveway, a handsome Cheshire brick archway with wrought iron gate opens to offer access to the separate, two-bedroom annexe.
Dating back to around 1860, and originally owned by the Cheshire Hunt, and named after famous fox hound, Bluecap, 2 Blue Cap Cottages is set within around 1.5 acres of recreational land and has been extended and renovated from top to bottom by its current owners.
A warm welcome
Making your way to the portico entrance, a cottage-style composite front door opens into the entrance hall, an oasis of calm where a handsome, modern oak and wrought iron staircase wends its way up to the first floor.
Flashes of exposed Cheshire brick imbue a sense of country heritage, beautifully juxtaposed against contemporary additions, such as the grey, vertical radiator.
OWNER QUOTE: “We’ve worked hard to bring the cottage up to date, whilst repairing and replacing features that had been removed.”
Soothing shades of Polished Pebble feature in the sitting room on the left, where quarry tiles extend underfoot and where the meticulously sourced, cast iron, tiled open fire is a timeless match for the home’s period. Warm and cosy in the evenings, for morning sun, step through to the kitchen…
Modern living
Transcend from traditionality into the light of the 21st century in the open, brightness of the double height kitchen. Belying the home’s Victorian origins, this stunning family kitchen has been immaculately extended in order to capitalise on the phenomenal views over to the paddock at the rear, framed by full height windows and bifolding doors which fold back to provide seamless access out onto the patio.
Handmade by local joinery firm Pineland, solid wood cabinetry, with individually sourced handles reintroduces the country cottage feel, blending both old and new in perfect balance. Polished grey tiles flow underfoot, warmed by underfloor heating. Cook up a feast for friends and family, with appliances featured including a Rangemaster cooker, American style fridge-freezer and dishwasher. Ample storage is available, with a Belfast sink nestled within the central island, and plenty of space for a dining table.
OWNER QUOTE: “We built it with as much glass as we could to give almost panoramic views of the land, which, because of the mezzanine, you can enjoy on both levels.”
Comfort and style
Off the kitchen, an inner hallway provides access to the peaceful study, where you can find another cast iron fireplace emanating warmth and welcome, dressed in shades of Azure Blue and tiled underfoot.
Refresh in the luxurious surrounds of the family bathroom, where elegant tiling to the lower walls brings a hint of blue through, a motif found throughout the home. Soak away your aches in the stunning, claw foot, roll top bath, or begin your day with a spritz beneath the rainfall head of the walk-in shower.
OWNER QUOTE: “I love the bath – it’s wonderful to be sipping on a glass of champagne on a Saturday afternoon.”
And so to bed…
Returning to the main entrance hall, take the stairs up to the landing, where wooden flooring flows out underfoot.
Ahead, a light and bright single bedroom offers views out over the front garden, beautifully dressed in light tones and with wooden flooring underfoot.
Next, arrive at the master bedroom, where a carefully sourced cast iron fireplace imbues character and comfort. Opening up to the mezzanine balcony above the kitchen-dining room, wake up to morning light flooding in through the apex windows, filling the room with sunlight.
Enjoy your morning coffee whilst savouring the far-reaching views, with a wrought iron staircase providing instant access down into the kitchen.
There is also a handy ensuite, with WC and wash basin available.
OWNER QUOTE: “You don’t expect the views.”
Returning to the landing, turning left, discover a private guest bedroom, with ample space for a double bed and views from the shuttered window out over the neighbouring greenery.
Sunny sanctuary
Outside, steps lead up through the large garden, leading to a large paddock perfect for horses or other animals, served by a block of two stables, a field shelter and a tack room.
Soak up the sunshine on the two, separate patios, and spy the shimmering flash of colour from the ornamental goldfish pond, dappled by lilies and teeming with life, particularly in the springtime.
A tapestry of garden rooms offers scope for children’s explorations, where more formal areas of lawn meet with rewilded miniature meadows, unmown to provide a haven for butterflies and bees to frequent the wildflowers.
The Bungalow
A two-bedroom annexe, ‘The Bungalow’ has also undergone the same extensive refurbishments as the main home. Formerly the smithy for the hunt, where horseshoes were forged, exposed beams hint at the heritage of the home, peeping out amidst freshly plastered walls beneath the high, vaulted ceiling.
With wooden flooring underfoot, the large, light living-dining-kitchen provides access through to two bright and beautifully decorated bedrooms, with a separate shower room, where shades of blue feature as a motif throughout.
Outside, discover a separate shower room attached to the spacious workshop.
Out and about
Located between the thriving and friendly Cheshire villages of Hartford and Sandiway, 2 Blue Cap Cottages is nestled in an area rich with history and local amenities.
Hartford itself is a vibrant community, brimming with restaurants and cafes including Chime and The Hart of Hartford, and also featuring a convenient Co-op, a Post Office, and home to a whole range of primary, secondary, sixth form and independent schools, including the highly regarded Grange; a major attraction for many families.
Offering everything you need in easy reach, numerous scenic walks add to the appeal of life at 2 Blue Cap Cottages.
Just down Kennel Lane, in Sandiway, you can visit the obelisk memorialising the famous hunting dog Blue Cap, after which the cottage is named.
2 Blue Cap Cottages offers a blend of country living and convenient commuter links, tucked back off the A556, providing access to Chester in one direction and Manchester in the other.
The M6 is only a ten-minute drive away, providing excellent connectivity. Additionally, with local rail links a mere 15-minute walk from 2 Blue Cap Cottages, direct routes to Liverpool and London are also available.
Ideal for multi-generational families, 2 Blue Cap Cottages provides the perfect blend of peace and convenience. A serene escape with a touch of wilderness, yet all the benefits of being part of a lively village, embrace the ‘Good Life’ at 2 Blue Cap Cottages, a haven in the Cheshire countryside, where you truly experience the best of both worlds.
Disclaimer
The information Storeys of Cheshire has provided is for general informational purposes only and does not form part of any offer or contract. The agent has not tested any equipment or services and cannot verify their working order or suitability. Buyers should consult their solicitor or surveyor for verification.
Photographs shown are for illustration purposes only and may not reflect the items included in the property sale. Please note that lifestyle descriptions are provided as a general indication.
Regarding planning and building consents, buyers should conduct their own inquiries with the relevant authorities.
All measurements are approximate.
Properties are offered subject to contract, and neither Storeys of Cheshire nor its employees or associated partners have the authority to provide any representations or warranties.
Brochures
Brochure 1- COUNCIL TAXA payment made to your local authority in order to pay for local services like schools, libraries, and refuse collection. The amount you pay depends on the value of the property.Read more about council Tax in our glossary page.
- Ask agent
- PARKINGDetails of how and where vehicles can be parked, and any associated costs.Read more about parking in our glossary page.
- Yes
- GARDENA property has access to an outdoor space, which could be private or shared.
- Yes
- ACCESSIBILITYHow a property has been adapted to meet the needs of vulnerable or disabled individuals.Read more about accessibility in our glossary page.
- Ask agent
Stunning character property with annexe and land between Hartford and Sandiway
NEAREST STATIONS
Distances are straight line measurements from the centre of the postcode- Hartford Station0.9 miles
- Cuddington Station1.1 miles
- Greenbank Station1.9 miles
About the agent
We founded Storeys with one simple aim, to offer clients a service which goes above and beyond normal expectations and leads to the highest possible price for their home.
By only dealing with a select type of Cheshire property and by working with a handful of clients at any one time, we are able to take the time to understand their true motivation for selling.
We're always looking for interesting and beautiful homes that inspire us, could you be the next to join our port
Notes
Staying secure when looking for property
Ensure you're up to date with our latest advice on how to avoid fraud or scams when looking for property online.
Visit our security centre to find out moreDisclaimer - Property reference RX392510. The information displayed about this property comprises a property advertisement. Rightmove.co.uk makes no warranty as to the accuracy or completeness of the advertisement or any linked or associated information, and Rightmove has no control over the content. This property advertisement does not constitute property particulars. The information is provided and maintained by Storeys of Cheshire, Cheshire. Please contact the selling agent or developer directly to obtain any information which may be available under the terms of The Energy Performance of Buildings (Certificates and Inspections) (England and Wales) Regulations 2007 or the Home Report if in relation to a residential property in Scotland.
*This is the average speed from the provider with the fastest broadband package available at this postcode. The average speed displayed is based on the download speeds of at least 50% of customers at peak time (8pm to 10pm). Fibre/cable services at the postcode are subject to availability and may differ between properties within a postcode. Speeds can be affected by a range of technical and environmental factors. The speed at the property may be lower than that listed above. You can check the estimated speed and confirm availability to a property prior to purchasing on the broadband provider's website. Providers may increase charges. The information is provided and maintained by Decision Technologies Limited. **This is indicative only and based on a 2-person household with multiple devices and simultaneous usage. Broadband performance is affected by multiple factors including number of occupants and devices, simultaneous usage, router range etc. For more information speak to your broadband provider.
Map data ©OpenStreetMap contributors.
