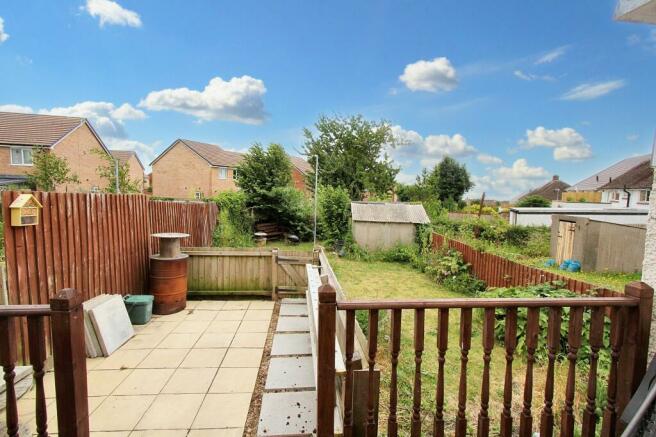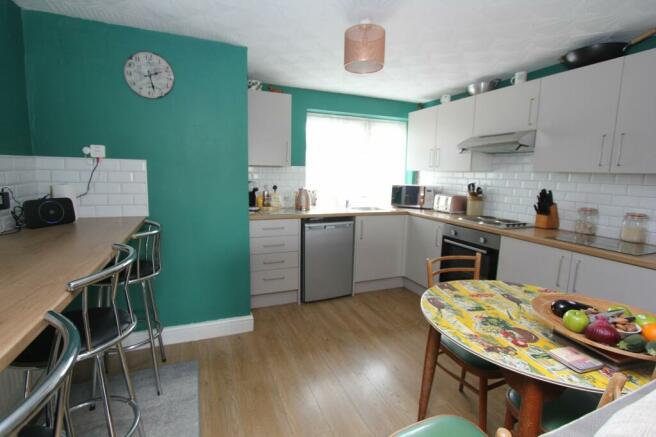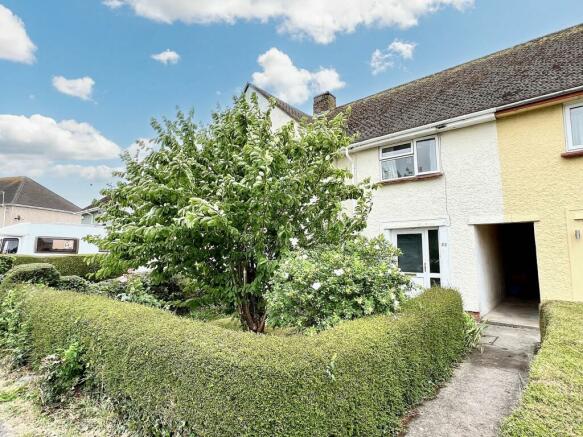Castle Road, Rhoose, CF62

- PROPERTY TYPE
Terraced
- BEDROOMS
4
- BATHROOMS
1
- SIZE
1,066 sq ft
99 sq m
- TENUREDescribes how you own a property. There are different types of tenure - freehold, leasehold, and commonhold.Read more about tenure in our glossary page.
Freehold
Key features
- 4 BEDROOM TERRACED FAMILY HOME
- SEA VIEWS FROM THE REAR WINDOWS
- LIVING ROOM OPEN TO THE KITCHEN/DINER
- DOUBLE UTILITY SPACE WITH STORAGE
- FIRST FLOOR BATHROOM AND SEPARATE WC
- ENCLOSED FRONT GARDEN WITH CHERRY TREE
- GENEROUS REAR GARDEN WITH DECK, PATIO AND LAWN
- WALKING DISTANCE TO AMENITIES AND RAIL STATION
- SOIL PIPE AND BOILER RECENTLY REFITTED
- EPC RATING TO BE CONFIRMED
Description
On-street PARKING ensures convenience for you and your visitors. This property is not just a house; it's a warm, inviting home brimming with possibilities for your family's next chapter.
EPC Rating: F
Hallway
Entrance via a uPVC door with obscure glazing and a matching side panel. The hallway has oak style laminated flooring and a carpeted staircase leading to the first floor. A handy space for shoes, coats etc and a radiator behind a period cover. Panelled doors leading to the living room/kitchen and also giving access to a handy understairs storage cupboard. Finally, a glazed door leads to a utility area (formerly the kitchen) which incorporates the former outhouses.
Living Room (3.73m x 4.29m)
A continuation of the oak style laminated flooring, this spacious reception room has a rear uPVC window with a sea glimpse. There is a period style fireplace surround with a tiled fill. Radiator. A wide opening then leads into the kitchen.
Kitchen (3.05m x 3.71m)
A continuation of the oak style laminated flooring, the kitchen has been refitted and comprises a matching range of eye and base level units complemented by natural wood style worktops. These have a stainless steel sink inset, a four ring electric hob with an electric oven under and glass canopied cooker hood over. There is a matching breakfast bar which can seat four as required and there is also space for a breakfast table and chairs if needed. Ceramic tile splashback areas and a front uPVC window. Space for a fridge/freezer.
Utility Room (Former Kitchen) (2.03m x 2.31m)
Easy wipe flooring, worktop space, a stainless steel sink unit and a handy space for storage and appliances. There is a wall mounted Worcester boiler which fires the gas central heating. A rear single glazed window and open door access leads to a second utility room.
Second Utility Room (1.73m x 3.15m)
Vinyl flooring, two single glazed side windows plus a uPVC rear window with a sea glimpse. A uPVC door with obscure glazing leads out onto the decking. Further worktop space with storage under and space for an upright fridge/freezer as required. A composite door with obscure glazing leads into the shared side alley which serves no. 30 and 32 which provides a handy access point to the front of the property.
Landing
Carpeted with matching panelled doors giving access to four bedrooms, a family bathroom, a separate WC and also a handy airing cupboard. A drop down loft hatch giving access to a partly boarded loft space.
Bedroom One (3.66m x 3.78m)
Carpeted, an excellent size double bedroom with a front uPVC window and a radiator.
Bedroom Two (2.74m x 4.01m)
A second carpeted double bedroom, a rear uPVC window with a sea glimpse and a radiator.
Bedroom Three (3.45m x 3.51m)
A third double bedroom with exposed floorboards, a front uPVC window and a radiator.
Bedroom Four (2.03m x 3.15m)
A carpeted single bedroom with a rear uPVC window enjoying a sea glimpse plus a radiator.
WC (0.79m x 1.73m)
Easy wipe flooring, a white close coupled WC and an obscure uPVC rear window.
Bathroom (1.42m x 1.68m)
Comprising a white pedestal basin and bath with a white shell design and an electric shower over. A radiator and an obscure rear uPVC window.
Rear Garden (7.01m x 15.85m)
Initially with a full width of decking, three steps lead down to an enclosed patio section which is ideal as a pet enclosure etc. A dwarf height fence with a gate then extends onto a lawned area with flower beds. There is also an old coal house with an asbestos roof. The garden is fully enclosed by a mix of fencing and block walls. The rear garden enjoys a south facing aspect.
Front Garden
Approached via a shared concrete path (shared by no. 30 and 32). Enclosed by well maintained hedging and is dominated by a central tree and has further flower beds.
Parking - On street
Parking for this property is on street
Brochures
Brochure 1- COUNCIL TAXA payment made to your local authority in order to pay for local services like schools, libraries, and refuse collection. The amount you pay depends on the value of the property.Read more about council Tax in our glossary page.
- Band: C
- PARKINGDetails of how and where vehicles can be parked, and any associated costs.Read more about parking in our glossary page.
- On street
- GARDENA property has access to an outdoor space, which could be private or shared.
- Rear garden,Front garden
- ACCESSIBILITYHow a property has been adapted to meet the needs of vulnerable or disabled individuals.Read more about accessibility in our glossary page.
- Ask agent
Energy performance certificate - ask agent
Castle Road, Rhoose, CF62
NEAREST STATIONS
Distances are straight line measurements from the centre of the postcode- Rhoose Station0.2 miles
- Barry Station2.7 miles
- Barry Island Station3.1 miles
About the agent
Chris Davies Estate and Letting Agents is an Award Winning Estate Agent with over 30 years of local knowledge and experience to assist in the sale of your property.
If you're a potential seller or landlord looking for a superior level of customer care with regular communication, please contact our branch manager to arrange an informal discussion, without any pressure or obligation and in complete confidence.
Call 01446 713003 or for a 7 day service 0784
Industry affiliations



Notes
Staying secure when looking for property
Ensure you're up to date with our latest advice on how to avoid fraud or scams when looking for property online.
Visit our security centre to find out moreDisclaimer - Property reference bf486fa3-50f1-4fb7-9a0f-cbd9777c68da. The information displayed about this property comprises a property advertisement. Rightmove.co.uk makes no warranty as to the accuracy or completeness of the advertisement or any linked or associated information, and Rightmove has no control over the content. This property advertisement does not constitute property particulars. The information is provided and maintained by Chris Davies Estate Agents, Rhoose. Please contact the selling agent or developer directly to obtain any information which may be available under the terms of The Energy Performance of Buildings (Certificates and Inspections) (England and Wales) Regulations 2007 or the Home Report if in relation to a residential property in Scotland.
*This is the average speed from the provider with the fastest broadband package available at this postcode. The average speed displayed is based on the download speeds of at least 50% of customers at peak time (8pm to 10pm). Fibre/cable services at the postcode are subject to availability and may differ between properties within a postcode. Speeds can be affected by a range of technical and environmental factors. The speed at the property may be lower than that listed above. You can check the estimated speed and confirm availability to a property prior to purchasing on the broadband provider's website. Providers may increase charges. The information is provided and maintained by Decision Technologies Limited. **This is indicative only and based on a 2-person household with multiple devices and simultaneous usage. Broadband performance is affected by multiple factors including number of occupants and devices, simultaneous usage, router range etc. For more information speak to your broadband provider.
Map data ©OpenStreetMap contributors.



