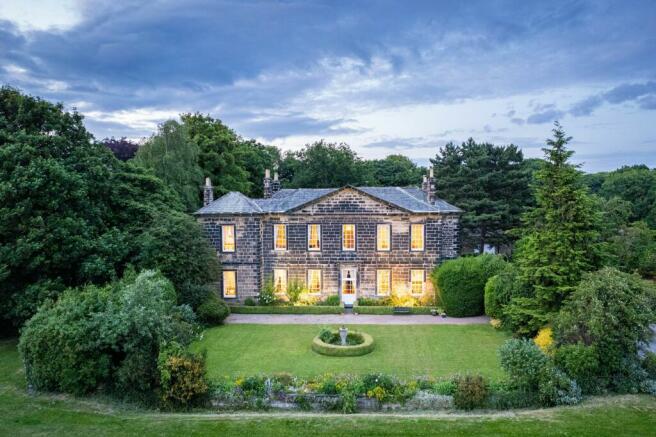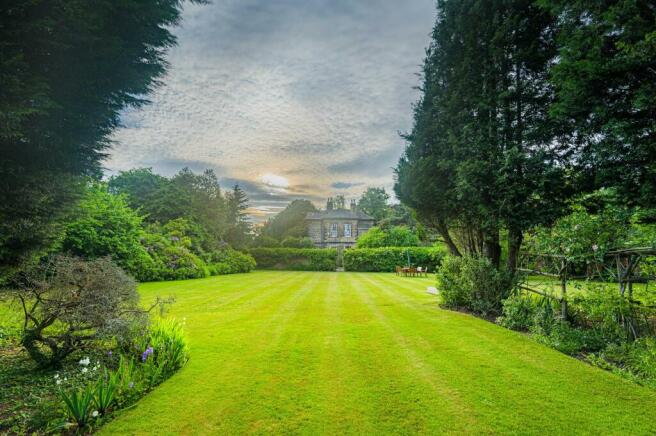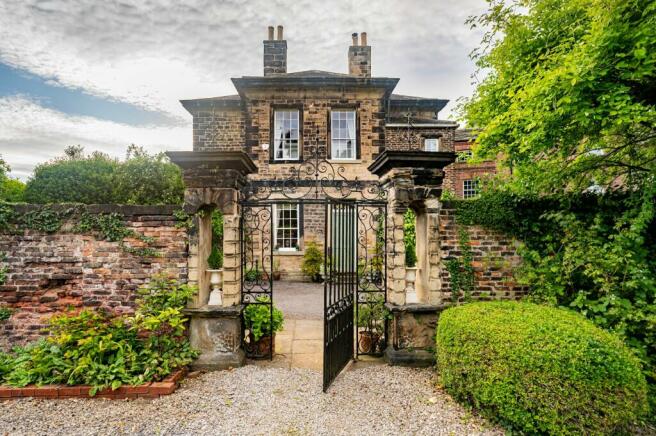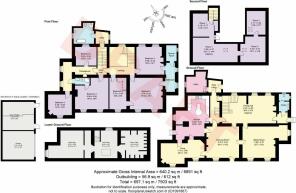The Dower House, Heath, Wakefield

- PROPERTY TYPE
Character Property
- BEDROOMS
6
- BATHROOMS
3
- SIZE
Ask agent
- TENUREDescribes how you own a property. There are different types of tenure - freehold, leasehold, and commonhold.Read more about tenure in our glossary page.
Freehold
Key features
- Grade II* listed Mansion House
- Brimming with charachter and period features
- Six bedrooms
- Three bathrooms plus WC and utility room
- Four reception rooms
- 1.5 acres of garden plus parking, double garage and outbuildings
Description
In the enchanting village of Heath, discover a home of breathtaking beauty and unique design, at The Dower House, a Grade-II* listed home nestled in an elevated position, in a commanding location within the village of Heath and offering splendid views over towards Emley Moor.
Heritage and prestige
Set back along a large gravel and tarmac driveway and accessed via a gated entrance, discover the peace and tranquillity of The Dower House, a grand Georgian home designed by renowned architect John Carr, with a complex architectural history, believed to date back to around 1740.
Identified by the etched transom above the imposing entrance, ornamental quoins and sash bar windows retain The Dower House's sense of refinement, in lieu of the interruption to its traditional Georgian symmetry by means of its 19th century extension.
With ample parking for around four cars, there is also a detached double garage available.
Ornate architectural details
Steps lead up to front door, which opens to provide access into the porch where wood panelling and flooring offers a taste of what is to come. Freshen up in the cloakroom to the right, where there is also plenty of storage space for coats and shoes.
Emerging into the entrance hall, where the splendour of The Dower House reveals itself in the double height ceiling, bold archways, ornate double decked chimney piece and spectacular carved panelling. Two large sash windows draw in light, with ample room for a dining table.
Ahead, the grand main staircase is a sight to behold with its boldly scrolled handrail, hand turned balusters and finely carved brackets and rococo finials.
Bathed in light
Embellished architraving surrounds a door to the left, opening to the sitting room which is bathed in light from large sash windows to two sides. Wooden floor flows underfoot with an elegant ornamental fireplace serving as a cosy focal point. Verdant views extend to the front of the home, with a curved alcove inviting the tallest of Christmas trees in December.
A door provides seamless connection to the formal drawing room, where blended dado rails and panelling are among the striking original features retained. A sash window and a glazed door again frames the views and lead out to the front private garden, whilst an imposing fireplace features an evocative mantel.
Entertain with ease
Ideal for entertaining, follow the easy flow of the home through to the snug next door, cosily carpeted underfoot and filled with natural brightness courtesy of the large windows and relaxed, soothing décor.
Continue through into the capacious kitchen, the heart of the home, served by an array of appliances including an Aga, sink, fridge-freezer and dishwasher. Tiled underfoot, granite worktops provide plenty of preparation space with ample storage in the full range of Shaker style cabinets and drawers. Gather at the central island and dine sociably at the breakfast table whose matching seating mirrors the wooden detailing of the staircase.
Sociable flow
Beyond, a rear lobby provides access to the rear courtyard and also houses an electric range cooker for use in the warmer summer months. Returning to the main entrance hall, to the rear of the stairs, discover a handy boot room with access through to the utility room where there is plumbing for a washer and dryer and further storage, alongside access out to the side of the home.
Back in the entrance hall, sneak a peek down the stone steps, leading to the spacious cellar rooms, dry and offering ample storage with an original cold slab and built-in wine storage.
From the entrance hall, the sweeping staircase ascends to the first-floor landing, where six bountiful and versatile bedrooms await.
Access is also available to the bedrooms via a second staircase in the kitchen, which rises to reach a half landing.
Luxury awaits
Soak away the stresses of the day in the large and luxurious family bathroom, accessed off the landing, where a centrally filling bath awaits, accompanied by a separate walk-in shower, wash basin and WC.
Continuing up from the half landing, arrive at the first-floor landing, off which an inner passage to the right leads to two double bedrooms. Bedroom five, on the right, is light and bright, with its own wash basin, whilst along the landing, a dressing area precedes bedroom four, a peaceful double bedroom with an attractive corner fireplace.
Soak and sleep
From the dressing area, a Jack 'n' Jill shower room, tiled in a contemporary fashion with vanity unit wash basin, heated towel radiator and WC which also serves bedroom three, a bountiful double bedroom with feature fireplace, brimming in light from large sash windows to the front.
Reconnect with the main landing, where to the right awaits bedroom six, a large, light filled double bedroom currently furnished with fitted wardrobes and serving as a dressing room to the master suite, which it connects to via a doorway.
Also accessible from the main landing, the master suite is a capacious haven, carpeted in neutral tones and bathed in light from the tall windows overlooking the formal gardens and countryside to the front. An attractively tiled ornamental fireplace serves as a handsome focal point.
Freshen up in the elegant ensuite, furnished with roll top bath, and with windows framing far reaching views out over the extensive grounds to the side of The Dower House.
Sanctuary of sleep
Connecting to the master ensuite is a fresh, modern shower room, which also serves bedroom two, another incredibly sized bedroom with designer wallpaper and feature fireplace, with views out to the rear. Reconnecting with the landing, the bedrooms at The Dower House typify the home's exceptional flow, enabling you to configure the rooms in a manner to best serve your lifestyle.
The back staircase from the kitchen continues up from the first-floor landing to reach the second floor, where four incredibly large, interconnected attic rooms with characterful feature exposed beams await - offering fantastic storage and development potential.
Extensive gardens
Laid mainly to lawn, the verdant gardens of The Dower House extend out to the front and side, with formal rose beds planted beneath the sash windows of the reception rooms and a circular hedge framing the Grade II listed sundial to the centre of the lawn. Views unfurl beyond, out over the village green.
A wrought iron gate within ornate stone pillars provides pedestrian access and sneak previews of The Dower House from the driveway, whilst another gate leads through into the side garden, where a haze of mature purple rhododendrons fringe the extensive, springy green lawn.
Mature borders brim with colour throughout the seasons, whilst continuing along the side of the home, there is a large garage with electric up and over door. The Dower House also comes with two stables which could serve as workshops.
Soak up the sunsets from the walled, courtyard garden, and admire the peace and tranquillity of the setting, at one with nature.
Out and about
Overlooking the leafy greenery of Heath Common, step out and enjoy all this picturesque village has to offer.
Well known for its well-preserved, period buildings, the history of Heath is etched within its stonemasonry. Call in at your friendly local pub the King's Arms, a cosy Grade II listed maze of rooms with a working Yorkshire Range for added comfort on wintery days.
Dine out at popular restaurant, Just Thai on the Heath; also serving takeaway, and in walking distance of the comfort of The Dower House.
With so many walks to be discovered and enjoyed, stroll out along the River Calder, or cycle the 21-mile circular Wonders of Wakefield route. Wildlife enthusiasts can pay a visit to Walton Colliery Nature Park, nestled on the outskirts of Wakefield, with trails for horses, cyclists and walkers. For family days out head to Pugneys Country Park with a picnic.
Get your fill of culture close by, with Wakefield on your doorstep, home to theatres and museums rich in local history. A thriving city centre, with a host of supermarkets, chain and independent shops and even a weekly farmers' market, held at the New Inn at Walton, there is plenty to see, taste and experience just a short distance from The Dower House.
With great access to the M62 and M1, and within easy reach of several train stations and bus routes, commute with convenience from The Dower House, whilst families can choose from a range of schools, both state and independent, including Wakefield Girls High, QEGS, Ackworth Quaker School, Wakefield Independent School and Silcoates.
With spacious rooms, phenomenal flow and breathtaking beauty, The Dower House has all the space indoors and out to nurture a growing family, wanting to put down their roots in a secluded, safe and well-connected home. More than a house, The Dower House is a home, and a unique part of Heath's history.
///deal.desire.called
Finer Details :
Grade II* listed building
Set within Heath conservation area
Gas central heating
Mains water supply with drainage to septic tank
Wakefield City Council
Council Tax Band: H
Tenure: Freehold
Brochures
Brochure- COUNCIL TAXA payment made to your local authority in order to pay for local services like schools, libraries, and refuse collection. The amount you pay depends on the value of the property.Read more about council Tax in our glossary page.
- Band: H
- PARKINGDetails of how and where vehicles can be parked, and any associated costs.Read more about parking in our glossary page.
- Off street
- GARDENA property has access to an outdoor space, which could be private or shared.
- Private garden
- ACCESSIBILITYHow a property has been adapted to meet the needs of vulnerable or disabled individuals.Read more about accessibility in our glossary page.
- Ask agent
The Dower House, Heath, Wakefield
NEAREST STATIONS
Distances are straight line measurements from the centre of the postcode- Wakefield Kirkgate Station1.1 miles
- Sandal & Agbrigg Station1.2 miles
- Wakefield Westgate Station1.9 miles
About the agent
Hello, I’m Claire Roberts, owner of Rutley Clark, a bespoke estate agent helping people just like you to sell their Yorkshire home and move on to the next chapter of their life. Our approach is as unique as your home.
Our passion is evident in how we present homes. Our approach leaves no stone unturned. Our marketing strategy focuses on how unique your home is and how we can reflect that value to potential buyers.
A house is a home, so tell us what is special about yours. Let us b
Notes
Staying secure when looking for property
Ensure you're up to date with our latest advice on how to avoid fraud or scams when looking for property online.
Visit our security centre to find out moreDisclaimer - Property reference RS0134. The information displayed about this property comprises a property advertisement. Rightmove.co.uk makes no warranty as to the accuracy or completeness of the advertisement or any linked or associated information, and Rightmove has no control over the content. This property advertisement does not constitute property particulars. The information is provided and maintained by Rutley Clark, Ossett. Please contact the selling agent or developer directly to obtain any information which may be available under the terms of The Energy Performance of Buildings (Certificates and Inspections) (England and Wales) Regulations 2007 or the Home Report if in relation to a residential property in Scotland.
*This is the average speed from the provider with the fastest broadband package available at this postcode. The average speed displayed is based on the download speeds of at least 50% of customers at peak time (8pm to 10pm). Fibre/cable services at the postcode are subject to availability and may differ between properties within a postcode. Speeds can be affected by a range of technical and environmental factors. The speed at the property may be lower than that listed above. You can check the estimated speed and confirm availability to a property prior to purchasing on the broadband provider's website. Providers may increase charges. The information is provided and maintained by Decision Technologies Limited. **This is indicative only and based on a 2-person household with multiple devices and simultaneous usage. Broadband performance is affected by multiple factors including number of occupants and devices, simultaneous usage, router range etc. For more information speak to your broadband provider.
Map data ©OpenStreetMap contributors.




