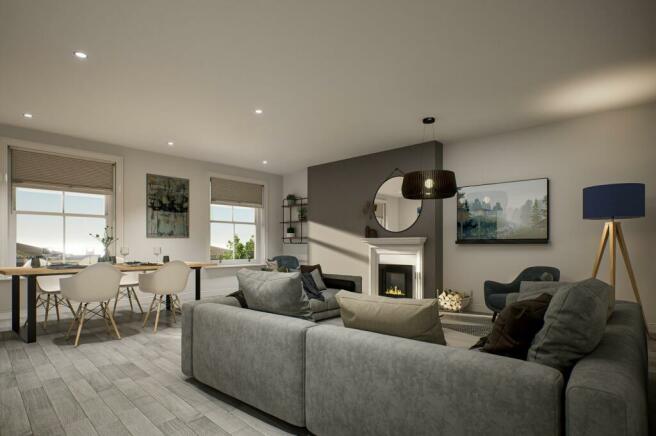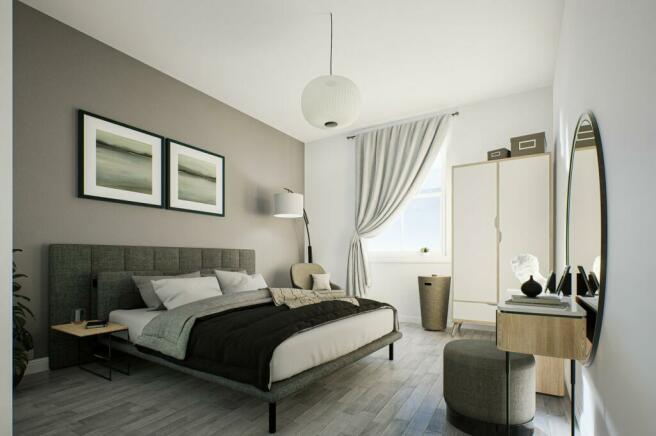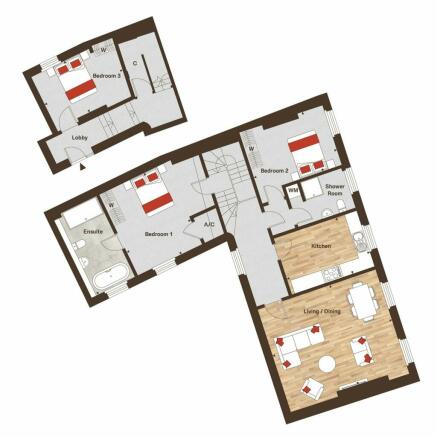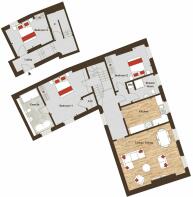24 High Street, Ledbury, HR8
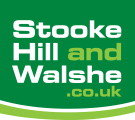
- PROPERTY TYPE
Apartment
- BEDROOMS
3
- BATHROOMS
2
- SIZE
Ask agent
Key features
- Set in the heart of Ledbury town centre.
- Wealth of Character Features Throughout.
- Modern Fixtures and Fittings.
- Set over two floors.
- Three Bedrooms.
- Spacious Lounge/Dining Room.
- Access To A Sunny Roof Terrace.
Description
Ledbury is a historic and vibrant market town surrounded by picturesque countryside, offering a blend of cultural richness, architectural beauty, and a strong sense of community. Bank Chambers is located right in the heart of the town nestled amongst a vast range of local independent shops. The town is easily accessible by road and is well-connected to nearby cities such as Hereford, Worcester, and Gloucester. The Ledbury railway station provides train services, offering convenient links to larger urban centres.
The Harmony of Design
Welcome to this exclusive collection of apartments, where history meets modern luxury in the grandeur of former bank chambers, these meticulously converted spaces seamlessly blend the timeless charm of yesteryear with contemporary elegance.
Apartment 7
Apartment 7 is currently in the course of conversion and located at the front of Bank Chambers building with views toward the Church and surrounding woodland. The apartment offers a wealth of character features, large picture windows flooding the apartment with natural light and quality fixtures and fittings throughout. The accommodation is set over two floors and includes open plan lounge/dining room, modern kitchen, master bedroom with ensuite, two further double bedrooms, shower room and is accessed via a sunny roof terrace.
In more detail the accommodation comprises
Reception Hall
Accessed from the roof terrace, a spacious entrance hall with stairway and doors to:
Lounge/Dining Room
22' 4" x 23' 7" (6.81m x 7.19m) with double windows to front with views of the town and surrounding countryside, feature fireplace, power points.
Kitchen
13' 1" x 15' 5" (3.99m x 4.70m) benefiting from a range of modern appliances to include, double electric oven with further separate oven, electric hob, wine cooler, range of drawers, cupboards and glass fronted display cabinets, 1 1/2 bowl sink with window to the front of the building.
Bedroom One
17' 9" x 18' 8" (5.41m x 5.69m) with feature fireplace, storage cupboard housing water tank, power points, door to spacious en suite featuring large shower cubicle, low flush w.c, vanity unit with sink, free standing bath, window to side.
Bedroom Two
15' 1" x 15' 9" (4.60m x 4.80m) with window to front, power points, feature fireplace
Bedroom Three
15' 5" x 14' 9" (4.70m x 4.50m) with window to side, power points.
Shower Room
with large shower cubicle, low flush w.c, sink unit, space for washing machine, window to front.
Approach and Garden
Apartment 7 is accessed from the High Street via the original ornate wooden door leading to an entrance way with video intercom system linked at each flat with inner wrought iron gates giving access to the building. Apartment 7 is reached via an external staircase reaching the roof terrace, where the front door to Apartment 7 can be found.
Brochures
Brochure 1Brochure 2- COUNCIL TAXA payment made to your local authority in order to pay for local services like schools, libraries, and refuse collection. The amount you pay depends on the value of the property.Read more about council Tax in our glossary page.
- Ask agent
- PARKINGDetails of how and where vehicles can be parked, and any associated costs.Read more about parking in our glossary page.
- Ask agent
- GARDENA property has access to an outdoor space, which could be private or shared.
- Yes
- ACCESSIBILITYHow a property has been adapted to meet the needs of vulnerable or disabled individuals.Read more about accessibility in our glossary page.
- Ask agent
Energy performance certificate - ask agent
24 High Street, Ledbury, HR8
NEAREST STATIONS
Distances are straight line measurements from the centre of the postcode- Ledbury Station0.6 miles
- Colwall Station4.1 miles
About the agent
Stooke, Hill & Walshe opened in 1992 and from our Hereford and Ledbury Offices we aim to provide you with a comprehensive property service. We concentrate on just you and your property needs – no gimics, just good, honest professional advice.
We are independent estate agents which means you can speak to Alister Walshe the owner of the company whenever you need to. We sell properties throughout Herefordshire but we can also provide professional valuations if required.
We offer ad
Industry affiliations

Notes
Staying secure when looking for property
Ensure you're up to date with our latest advice on how to avoid fraud or scams when looking for property online.
Visit our security centre to find out moreDisclaimer - Property reference 27224093. The information displayed about this property comprises a property advertisement. Rightmove.co.uk makes no warranty as to the accuracy or completeness of the advertisement or any linked or associated information, and Rightmove has no control over the content. This property advertisement does not constitute property particulars. The information is provided and maintained by Stooke Hill & Walshe, Ledbury, Herefordshire. Please contact the selling agent or developer directly to obtain any information which may be available under the terms of The Energy Performance of Buildings (Certificates and Inspections) (England and Wales) Regulations 2007 or the Home Report if in relation to a residential property in Scotland.
*This is the average speed from the provider with the fastest broadband package available at this postcode. The average speed displayed is based on the download speeds of at least 50% of customers at peak time (8pm to 10pm). Fibre/cable services at the postcode are subject to availability and may differ between properties within a postcode. Speeds can be affected by a range of technical and environmental factors. The speed at the property may be lower than that listed above. You can check the estimated speed and confirm availability to a property prior to purchasing on the broadband provider's website. Providers may increase charges. The information is provided and maintained by Decision Technologies Limited. **This is indicative only and based on a 2-person household with multiple devices and simultaneous usage. Broadband performance is affected by multiple factors including number of occupants and devices, simultaneous usage, router range etc. For more information speak to your broadband provider.
Map data ©OpenStreetMap contributors.
