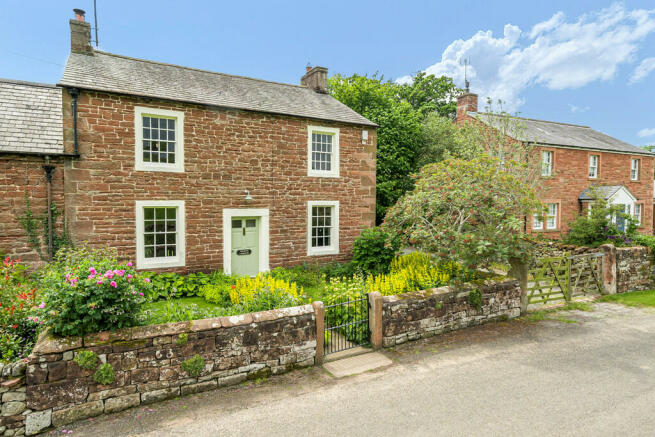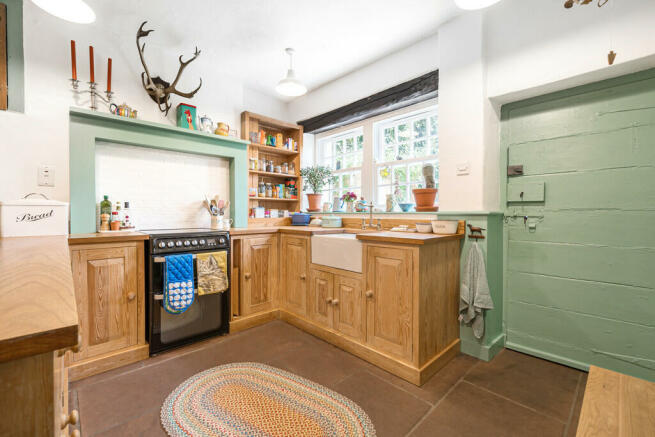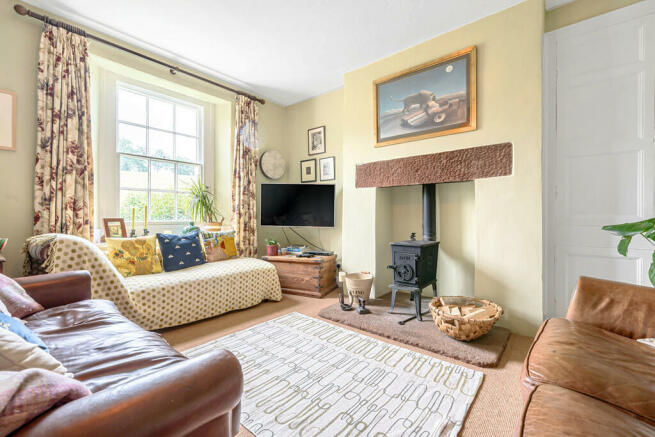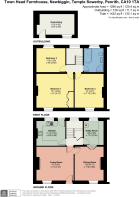Town Head Farmhouse, Newbiggin, Temple Sowerby, Penrith, Cumbria, CA10 1TA

- PROPERTY TYPE
Semi-Detached
- BEDROOMS
3
- BATHROOMS
1
- SIZE
Ask agent
- TENUREDescribes how you own a property. There are different types of tenure - freehold, leasehold, and commonhold.Read more about tenure in our glossary page.
Freehold
Key features
- 3 Bedroom link detached house
- Fitted country - style kitchen
- Two reception rooms
- Countryside views
- Village location
- Polytunnel & Victorian outhouse
- High ceilings & original features
- Grade II Listed building
- Driveway
- Broadband Speed - Standard 6 Mbps
Description
Townhead Farm is a beautifully presented stone built Grade II, 3 bedroom link detached property set in the picturesque village of Newbiggin, surrounded by views of the rolling countryside. The property briefly comprises of; 3 double bedrooms, 2 reception rooms, with bespoke kitchen featuring high ceilings and original features throughout.
Temple Sowerby is situated in the Eden Valley between the Pennines and the north- eastern edge of the Lake District National Park and better known, as the 'Queen of Westmorland' as a red stone village. It is approximately 2 miles from the A66 trans-Pennine route, approximately 7 miles east of Penrith and 7 miles northwest of Appleby-in-Westmorland.
Penrith is a quaint market town in the Eden Valley, only three miles from the outskirts of the Lake District. Penrith offers numerous shops, supermarkets including Morrisons and Sainsburys, bars and restaurants with several reputable primary and secondary schools available. The area offers many outdoor activities including woodland walks, equestrian pursuits, and golf course, which are very popular in the region. It's ideal location for those needing access to the M6, Penrith train station and local amenities with bus services running to surrounding areas.
Early viewings come highly recommended.
Location
Temple Sowerby is situated in the Eden Valley between the Pennines and the north- eastern edge of the Lake District National Park and better known, as the 'Queen of Westmorland' as a red stone village. It is approximately 2 miles from the A66 trans-Pennine route, approximately 7 miles east of Penrith and 7 miles northwest of Appleby-in-Westmorland.
Penrith is a quaint market town in the Eden Valley, only three miles from the outskirts of the Lake District. Penrith offers numerous shops, supermarkets including Morrisons and Sainsburys, bars and restaurants with several reputable primary and secondary schools available. The area offers many outdoor activities including woodland walks, equestrian pursuits, and golf course, which are very popular in the region. It's ideal location for those needing access to the M6, Penrith train station and local amenities with bus services running to surrounding areas.
From Penrith head south-east on Little Dockray towards Corn Market / A592, turn right onto Corn Market / AS592 and left onto Great Dockray. Turn right onto Princess Street and left onto Crown Square and right onto King Street / A6. Follow A66. At Kemplay Bank roundabout, take the 2nd exit onto A66. Keep left to stay on A66. Take the B6412 and Milburn Road to Station Road. Turn left towards B6412. Turn right onto B6412. Turn left to stay on this road and then turn right, and then slight right. Continue onto Milburn Road, and turn right onto Station Road. The property will be on your right hand side.
Property Overview
Townhead Farm is a beautifully presented Grade II stone built, 3 bedroom link detached property set in the picturesque Newbiggin, surrounded by views of the rolling countryside with good countryside walks straight from the doorstep. The property briefly comprises of; 3 double bedrooms, 2 reception rooms, with bespoke kitchen featuring high ceilings and original features throughout.
The property consists of fitted country - style kitchen with electric hob and oven with Belfast sink. Wooden base units with wooden worktops. Two sash windows to rear aspect. Access to rear aspect and hallway. Part tiled with stone flooring. Leading from the hallway into the spacious living room. The living room features high ceilings and Jotul log burner with sandstone surround. Sash window to front aspect providing views of the rolling countryside. Carpet flooring. Access to dining room and front aspect. The dining room is generous in size, with multi fuel log burner with surround. Large sash window to front aspect, bringing in lots of natural light, making this the ideal room for entertaining guests. Carpet flooring. The hallway allows access to the kitchen, utility room and living room. Sandstone flooring with stone stairs to upper level.
The first floors comprises of, three bedrooms and family bathroom. Bedroom 1 is a large double with fitted wardrobes featuring fireplace with surround. Sash window to front aspect with views of the countryside. Wooden flooring. Bedroom 2 to is a good size double bedroom with sash window to front aspect. Wooden flooring. Bedroom 3, also a double bedroom with sash window to rear aspect. Wooden flooring. Four piece bathroom with free standing bath with hot and cold taps, corner shower with waterfall feature, WC and basin with hot and cold taps. Sash window to rear aspect. Part tiled with wooden flooring.
The property includes a utility room with green coloured wall and base units, with wooden effect worktops. Plumbing for washing machine and dishwasher, providing availability for tumble dryer and fridge / freezer. Stone flooring and sash window to rear aspect.
We have been advised that there has been Gypsum mining in the area, but not on this site.
Accommodation with approx. Dimensions
Ground Floor
Hallway
Kitchen
11'10" x 9'8" (3.61m x 2.95m)
Living Room
15'0" x 14'0" (4.57m x 4.27m)
Dining Room
13'8" x 11'8" (4.17m x 3.56m)
Utility Room
9'8" x 7'10" (2.95m x 2.39m)
First Floor
Landing
Bedroom One
15'1" x 14'0" (4.60m x 4.27m)
Bedroom Two
14'0" x 11'10" (4.27m x 3.61m)
Bedroom Three
11'9" x 9'8" (3.58m x 2.95m)
Bathroom
9'7" x 8'0" (2.95m x 2.43m)
Outside:
Outbuilding
15'2" x 8'4" (4.62m x 2.54m)
Enclosed front garden with boundary stone wall, grassed area, trees and shrubbery. Side garden and large enclosed rear garden with boundary stone wall, grass, tall trees and shrubbery, offering views of the rolling countryside. Polytunnel, summerhouse, log store, patio area and well. There is also a Victorian outbuilding that we have been advised was used as an old wash house. Driveway for ample parking to the side of the property.
To the side aspect, is driveway for ample parking.
Services
Mains electricity, mains water and draining. Oil fired heating
Tenure
Freehold
Broadband Speed
Standard 6 Mbps
Council Tax
Westmorland and Furness Council
Band D
Viewings
Strictly by appointment with Hackney and Leigh Penrith office
Energy Performance Certificate Rating
An EPC is not required, as the property is a listed building
What 3 Words Location
sailing.shatters.serves
Brochures
Brochure- COUNCIL TAXA payment made to your local authority in order to pay for local services like schools, libraries, and refuse collection. The amount you pay depends on the value of the property.Read more about council Tax in our glossary page.
- Band: D
- PARKINGDetails of how and where vehicles can be parked, and any associated costs.Read more about parking in our glossary page.
- Off street
- GARDENA property has access to an outdoor space, which could be private or shared.
- Yes
- ACCESSIBILITYHow a property has been adapted to meet the needs of vulnerable or disabled individuals.Read more about accessibility in our glossary page.
- Ask agent
Town Head Farmhouse, Newbiggin, Temple Sowerby, Penrith, Cumbria, CA10 1TA
NEAREST STATIONS
Distances are straight line measurements from the centre of the postcode- Langwathby Station4.6 miles
- Appleby Station6.0 miles
About the agent
Hackney & Leigh have been specialising in property throughout the region since 1982. Our attention to detail, from our Floorplans to our new Property Walkthrough videos, coupled with our honesty and integrity is what's made the difference for over 30 years.
We have over 50 of the region's most experienced and qualified property experts. Our friendly and helpful office team are backed up by a whole host of dedicated professionals, ranging from our valuers, viewing team to inventory clerk
Notes
Staying secure when looking for property
Ensure you're up to date with our latest advice on how to avoid fraud or scams when looking for property online.
Visit our security centre to find out moreDisclaimer - Property reference 100251028674. The information displayed about this property comprises a property advertisement. Rightmove.co.uk makes no warranty as to the accuracy or completeness of the advertisement or any linked or associated information, and Rightmove has no control over the content. This property advertisement does not constitute property particulars. The information is provided and maintained by Hackney & Leigh, Penrith. Please contact the selling agent or developer directly to obtain any information which may be available under the terms of The Energy Performance of Buildings (Certificates and Inspections) (England and Wales) Regulations 2007 or the Home Report if in relation to a residential property in Scotland.
*This is the average speed from the provider with the fastest broadband package available at this postcode. The average speed displayed is based on the download speeds of at least 50% of customers at peak time (8pm to 10pm). Fibre/cable services at the postcode are subject to availability and may differ between properties within a postcode. Speeds can be affected by a range of technical and environmental factors. The speed at the property may be lower than that listed above. You can check the estimated speed and confirm availability to a property prior to purchasing on the broadband provider's website. Providers may increase charges. The information is provided and maintained by Decision Technologies Limited. **This is indicative only and based on a 2-person household with multiple devices and simultaneous usage. Broadband performance is affected by multiple factors including number of occupants and devices, simultaneous usage, router range etc. For more information speak to your broadband provider.
Map data ©OpenStreetMap contributors.




