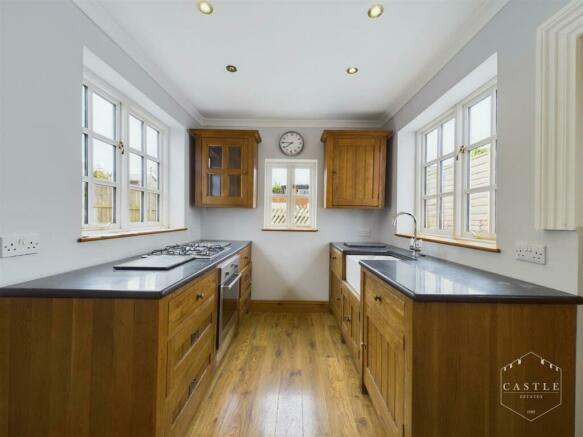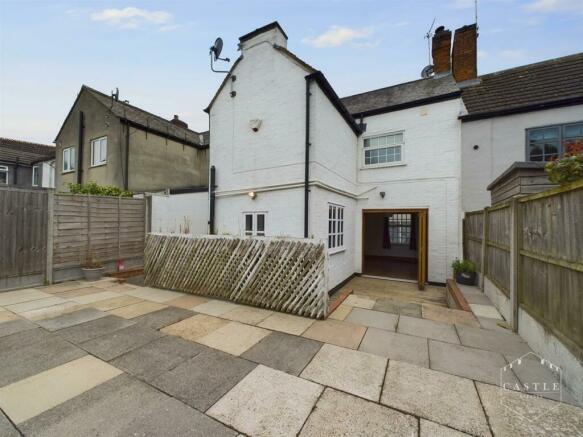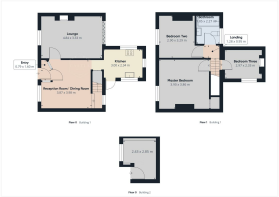
Church Street, Burbage, Hinckley

- PROPERTY TYPE
Terraced
- BEDROOMS
3
- BATHROOMS
1
- SIZE
Ask agent
- TENUREDescribes how you own a property. There are different types of tenure - freehold, leasehold, and commonhold.Read more about tenure in our glossary page.
Freehold
Key features
- HIGHLY POPULAR VILLAGE LOCATION
- THREE GOOD SIZE BEDROOMS
- FITTED KITCHEN
- SPACIOUS LOUNGE
- RECEPTION ROOM/DINING ROOM
- VIEWING ESSENTIAL
Description
As you step inside, you are greeted by two inviting reception rooms, offering ample space for relaxation and entertainment. The spacious lounge is perfect for cosy evenings in, while the separate dining area provides a wonderful setting for family meals or hosting guests.
The property boasts three cosy bedrooms, ideal for creating your own personal retreats within this character-filled home. The bathroom ensures convenience for all residents.
One of the highlights of this cottage is the private rear garden, a tranquil oasis where you can unwind amidst nature. The outbuilding adds a touch of versatility, whether you choose to use it for storage, a home office, or a creative space.
Throughout the property, you will find a well-presented interior that exudes warmth and charm, making it easy to envision yourself living here comfortably.
Don't miss the opportunity to make this highly sought-after village location your new home. Embrace the quintessential English village lifestyle in this lovely terraced house - a place where modern comfort meets traditional charm.
Entrance Porch - Solid hardwood panelled front door with regency style canopy over, entering into reception porch with oak effect laminate wooden flooring, obscure glazed internal door and matching internal window to
Reception Room/Dining Room - 3.87 x 3.98 (12'8" x 13'0") - With Georgian style wooden double glazed window to front, coving to ceiling, attractive feature fireplace with ornate wooden surround, tiled hearth and electric 'log burner' style fire, cupboard housing meters, stairs rising to first floor landing, uPVC obscure double glazed window to rear, door to useful under stairs storage cupboard, oak effect laminate flooring, TV point and radiator.
Lounge - 4.84 x 3.33 (15'10" x 10'11") - Dual aspect lounge with Georgian style wooden double glazed window to front, hardwood bi-fold doors opening onto rear garden, coving to ceiling, attractive feature fireplace with exposed brick chimney breast tiled hearth and inset log burning fire, TV point and radiator.
Kitchen - 3.00 x 2.34 (9'10" x 7'8") - Quality hardwood traditional style kitchen with a range of base cupboards, drawer units, and two matching wall cupboards, Belfast sink with mixer tap, granite worksurfaces over, inset four ring gas hog, integrated oven and grill, inset spotlights, coving to ceiling, radiator, Georgian style wooden double glazed windows to both sides and rear, hardwood stable door to side with inset vision panel.
First Floor Landing - With loft access and doors opening to
Master Bedroom - 3.90 x 3.86 (12'9" x 12'7") - With Georgian style wooden double glazed window to front, built-in storage cupboard with louvre doors, loft access and radiator.
Bedroom Two - 2.90 x 3.29 (9'6" x 10'9") - With Georgian style wooden double glazed window to front and radiator.
Bedroom Three - 2.97 x 2.33 (9'8" x 7'7") - With Georgian style wooden double glazed window to side, decorative exposed brick chimney breast with fireplace recess, and radiator.
Bathroom - 2.27 x 1.85 (7'5" x 6'0") - With contemporary white suite consisting of large walk in shower enclosure, power shower with fixed rain effect shower head and separate hand held shower attachment, low level flush WC, pedestal wash hand basin, uPVC double glazed window to rear, extractor fan, fully tiled walls, ceramic tiled floor, inset spotlights and chrome effect ladder style radiator.
Outside - The cottage faces onto the footpath at the front. To the rear of the property there is an easy maintenance garden having decked patio adjacent to the house with steps up to slabbed patio area, outside lighting, fenced boundaries and separate brick built store.
Council Tax & Tenure - Hinckley & Bosworth council - Band B (FREEHOLD)
Brochures
Church Street, Burbage, HinckleyBrochure- COUNCIL TAXA payment made to your local authority in order to pay for local services like schools, libraries, and refuse collection. The amount you pay depends on the value of the property.Read more about council Tax in our glossary page.
- Band: B
- PARKINGDetails of how and where vehicles can be parked, and any associated costs.Read more about parking in our glossary page.
- Ask agent
- GARDENA property has access to an outdoor space, which could be private or shared.
- Yes
- ACCESSIBILITYHow a property has been adapted to meet the needs of vulnerable or disabled individuals.Read more about accessibility in our glossary page.
- Ask agent
Church Street, Burbage, Hinckley
NEAREST STATIONS
Distances are straight line measurements from the centre of the postcode- Hinckley Station1.1 miles
- Nuneaton Station4.9 miles
- Bedworth Station6.1 miles

Founded in 1982 by locally born Building Surveyor, David Ellingworth, Castle Estates are proudly the area's oldest, most trusted and well-regarded professional Estate Agents.
Now under the new direction of David's closest family members, the business has re-established itself as Castle Estates 1982 Limited, taking on a number of modern processes and methods whilst maintaining a traditional and personal style to Estate Agency that has been the foundation of our success.
Notes
Staying secure when looking for property
Ensure you're up to date with our latest advice on how to avoid fraud or scams when looking for property online.
Visit our security centre to find out moreDisclaimer - Property reference 33212235. The information displayed about this property comprises a property advertisement. Rightmove.co.uk makes no warranty as to the accuracy or completeness of the advertisement or any linked or associated information, and Rightmove has no control over the content. This property advertisement does not constitute property particulars. The information is provided and maintained by Castle Estates 1982, Hinckley. Please contact the selling agent or developer directly to obtain any information which may be available under the terms of The Energy Performance of Buildings (Certificates and Inspections) (England and Wales) Regulations 2007 or the Home Report if in relation to a residential property in Scotland.
*This is the average speed from the provider with the fastest broadband package available at this postcode. The average speed displayed is based on the download speeds of at least 50% of customers at peak time (8pm to 10pm). Fibre/cable services at the postcode are subject to availability and may differ between properties within a postcode. Speeds can be affected by a range of technical and environmental factors. The speed at the property may be lower than that listed above. You can check the estimated speed and confirm availability to a property prior to purchasing on the broadband provider's website. Providers may increase charges. The information is provided and maintained by Decision Technologies Limited. **This is indicative only and based on a 2-person household with multiple devices and simultaneous usage. Broadband performance is affected by multiple factors including number of occupants and devices, simultaneous usage, router range etc. For more information speak to your broadband provider.
Map data ©OpenStreetMap contributors.





