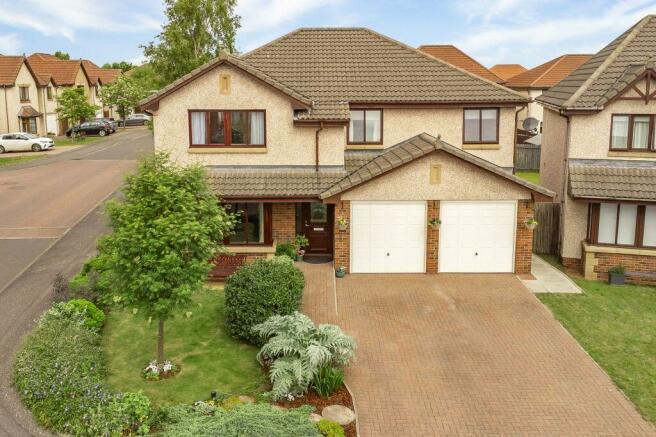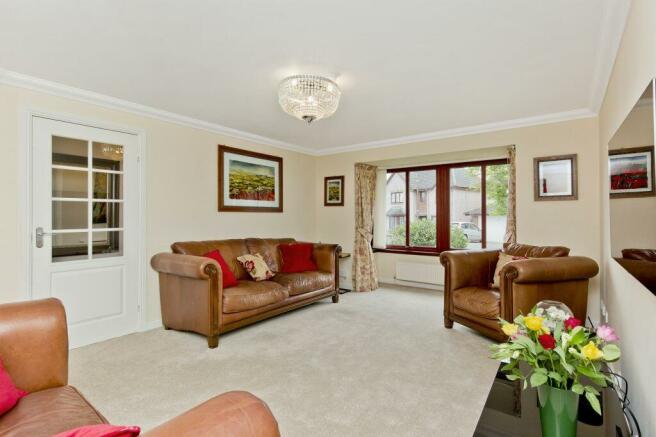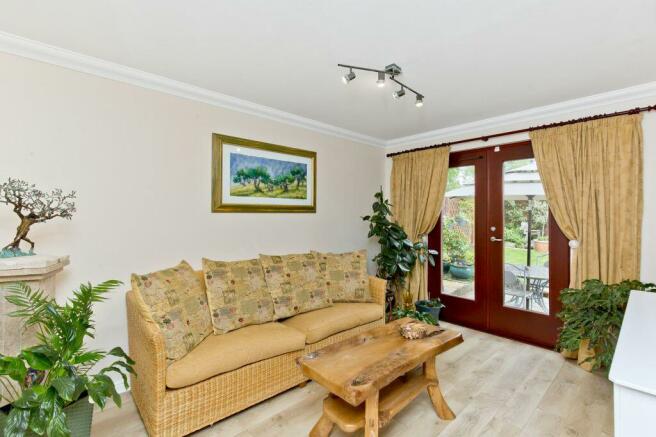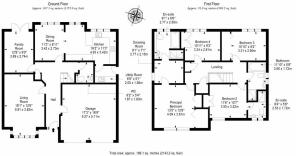12 Kemp's End, Tranent, EH33 2GZ

- PROPERTY TYPE
Detached
- BEDROOMS
4
- BATHROOMS
4
- SIZE
Ask agent
- TENUREDescribes how you own a property. There are different types of tenure - freehold, leasehold, and commonhold.Read more about tenure in our glossary page.
Freehold
Description
Entrance – Discover a luxurious family home
The home has instant kerb appeal and stepping inside furthers the attraction, as you are greeted by an immaculate hall that sets a high bar for the main accommodation. It also provides a built-in cupboard and a cloakroom WC.
Reception rooms – spacious and versatile reception areas
The living room is the main reception area. It enjoys a large footprint for a choice of comfy furnishings and it is bathed in lots of natural light from a southerly-facing box bay window. The room is enhanced further by plush carpeting and crisp décor, creating a homely and inviting aesthetic. Next door, there is also a versatile family room for quiet evenings in. This reception space maintains the neutral palette, adding an engineered hardwood floor for extra style. It also has French doors extending out into the rear garden – perfect for summer socialising. For family meals and entertaining dinner parties, there is a lovely dining room as well.
Kitchen – A generously appointed kitchen
Sharing an open-plan layout with the dining room, the kitchen is well stocked with cabinet storage and sweeping worksurfaces, appointed in wooden and stone-effect hues (respectively). It is a popular and lasting design, which is streamlined by integrated appliances for a sleek finish (gas hob, concealed extractor, eye-level double oven, and dishwasher). An American-style freestanding fridge/freezer is also included (plumbed to the mains water for ice and instant cold water), and a neighbouring utility room provides garden access and space for washing machine and tumble dryer.
Bedrooms – Bright and airy sleeping quarters
On the first floor, the four double bedrooms extend off a galleried landing with built-in storage and access to a part-floored attic for further storage. All the bedrooms are bright and airy, enjoying modern styling and built-in wardrobes for added convenience. The impressive principal suite, laid with an engineered hardwood floor, even has the luxury of a walk in mirrored door wardrobe space and separate dressing room and a four-piece en-suite bathroom. The second bedroom has an en-suite shower room too; plus, it is softly carpeted, along with bedrooms three and four. Providing superb versatility, homeowners could easily reutilise the family room (if required) as a fifth double bedroom and any of the bedrooms could alternatively be used as a home office.
Bathrooms – Four modern washrooms
In addition to the cloakroom WC, there are the two en-suites and a family bathroom – all finished with modern fixtures and fittings and light neutral styling. The principal bedroom’s en-suite features generous storage fixtures, incorporating a washbasin, hidden-cistern toilet, and a downlit mirror, set alongside a bathtub and separate shower cubicle. The second bedroom’s en-suite is a three-piece shower room, whilst the four-piece family bathroom also includes a bath and separate shower enclosure as well.
For year-round comfort, the property has gas central heating and double glazing. It also has full fibre broadband for fast internet speeds.
Garden & Parking – A beautiful family-friendly garden
Externally, the property is hugged by carefully tended gardens to the southerly-facing front and fully-enclosed rear, both of which feature manicured lawns and mature planting and trees. The sunny rear garden, with its beautiful landscaped design, offers an expansive space for the entire family to enjoy, including neat patio areas for summer dining, a large swathe of lawn, and a wide variety of established fruit trees, such as apple and plum trees. Extensive private parking is also ensured thanks to a multi-car driveway laid with monoblock paving and an integral double garage with convenient access to the hall. The garage is painted throughout and could easily be converted into additional living space if desired (subject to consent).
Extras: all fitted floor coverings, window blinds, integrated kitchen appliances, American fridge freezer, the garden playhouse, greenhouse, and arbour to be included in the sale.
Brochures
Brochure- COUNCIL TAXA payment made to your local authority in order to pay for local services like schools, libraries, and refuse collection. The amount you pay depends on the value of the property.Read more about council Tax in our glossary page.
- Band: G
- PARKINGDetails of how and where vehicles can be parked, and any associated costs.Read more about parking in our glossary page.
- Garage
- GARDENA property has access to an outdoor space, which could be private or shared.
- Yes
- ACCESSIBILITYHow a property has been adapted to meet the needs of vulnerable or disabled individuals.Read more about accessibility in our glossary page.
- Ask agent
Energy performance certificate - ask agent
12 Kemp's End, Tranent, EH33 2GZ
NEAREST STATIONS
Distances are straight line measurements from the centre of the postcode- Prestonpans Station1.3 miles
- Wallyford Station2.2 miles
- Longniddry Station3.9 miles
About the agent
Our four strategically located offices spanning East Lothian position us as the go-to estate agents in the local property market. We also have considerable knowledge and experience of the Edinburgh market.
Whether you’re selling a property in East Lothian, looking for legal advice on family law, or want to know if you require guidance on private client matters, you're in the right place. Garden Stirling Burnet has the breadth of knowledge and experience you’re looking for.
We offe
Notes
Staying secure when looking for property
Ensure you're up to date with our latest advice on how to avoid fraud or scams when looking for property online.
Visit our security centre to find out moreDisclaimer - Property reference 235723. The information displayed about this property comprises a property advertisement. Rightmove.co.uk makes no warranty as to the accuracy or completeness of the advertisement or any linked or associated information, and Rightmove has no control over the content. This property advertisement does not constitute property particulars. The information is provided and maintained by Garden Stirling Burnet Solicitors, Haddington. Please contact the selling agent or developer directly to obtain any information which may be available under the terms of The Energy Performance of Buildings (Certificates and Inspections) (England and Wales) Regulations 2007 or the Home Report if in relation to a residential property in Scotland.
*This is the average speed from the provider with the fastest broadband package available at this postcode. The average speed displayed is based on the download speeds of at least 50% of customers at peak time (8pm to 10pm). Fibre/cable services at the postcode are subject to availability and may differ between properties within a postcode. Speeds can be affected by a range of technical and environmental factors. The speed at the property may be lower than that listed above. You can check the estimated speed and confirm availability to a property prior to purchasing on the broadband provider's website. Providers may increase charges. The information is provided and maintained by Decision Technologies Limited. **This is indicative only and based on a 2-person household with multiple devices and simultaneous usage. Broadband performance is affected by multiple factors including number of occupants and devices, simultaneous usage, router range etc. For more information speak to your broadband provider.
Map data ©OpenStreetMap contributors.




