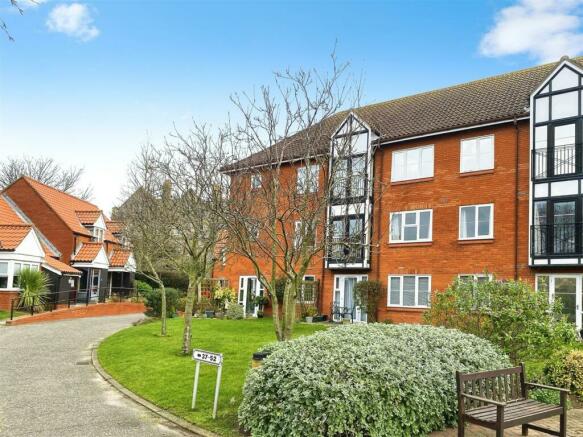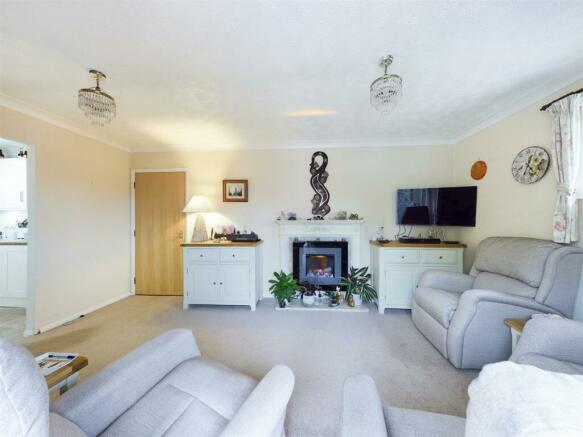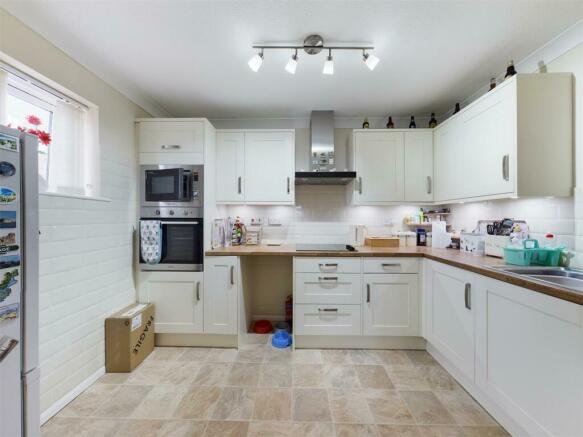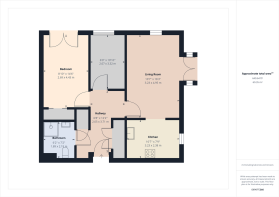
Ashdown Court, Cromer

Letting details
- Let available date:
- Ask agent
- Deposit:
- £980A deposit provides security for a landlord against damage, or unpaid rent by a tenant.Read more about deposit in our glossary page.
- Min. Tenancy:
- Ask agent How long the landlord offers to let the property for.Read more about tenancy length in our glossary page.
- Let type:
- Long term
- Furnish type:
- Ask agent
- Council Tax:
- Ask agent
- PROPERTY TYPE
Apartment
- BEDROOMS
2
- BATHROOMS
1
- SIZE
Ask agent
Key features
- Over 55's Retirement Complex
- Top Floor Apartment
- Lounge
- Fitted Kitchen
- Two Bedrooms
- Shower Room
- Off Road Parking
- Close to Town Centre
- Unfurnished & Available NOW
- Call Henleys to view
Description
Overview - This second floor purpose built over 55s apartment lies in a sought after area of the beautiful seaside town of Cromer. This delightful apartment is within easy reach of the beach, town centre and all its amenities along with the doctors surgery, hospital and transport links. The apartment consists of a spacious hallway with doors to the lounge/diner along with newly fitted kitchen, two double bedrooms and bathroom.
Communal Entrance - To the front of the building there is a secure intercom entrance with double doors leading into the communal hallway.
Communal Hallway - The communal hallway is an extremely well maintained area with doors leading to the house manager's office, residents lounge with kitchen area, laundry room and lift leading to the first and second floors.
Apartment Entrance Hall - Secure wooden door to the front with private doorbell leads into the inner hallway with large built in cupboard, airing cupboard, carpeted flooring, ceiling light point, wall mounted electric heater and doors off to the lounge, kitchen, bedrooms and bathroom.
Lounge/Diner - Wooden double glazed window to the front aspect and double glazed door with Juliette balcony to the side aspect. The lounge offers a light and airy feel with electric fire and wooden surround, carpeted flooring, wall mounted electric heater, ceiling light point and TV aerial point. An archway leads from the lounge to the newly fitted kitchen.
Kitchen - Wooden double glazed window to the side aspect, newly fitted kitchen with a range of wall and base units with work tops over, stainless steel sink and drainer unit, part tiled walls, built-in (new) oven and microwave, inset in hob with extractor fan, space and plumbing for washing machine and space for fridge freezer. White goods can be included if required.
Bedroom 1 - Wooden double glazed window to the front aspect, built in double wardrobe, carpeted flooring and ceiling light point.
Bedroom 2 - Wooden double glazed window to the front aspect, carpeted flooring and ceiling light point.
Shower Room - Fully tiled shower room, laminated wood effect floor, large walk in shower with full body dryer, WC with bidet function, vanity wash hand basin with built in cupboard, wall mounted vanity with mirror, chrome heated towel rail and extractor fan.
Emergency Call System - The apartment is fitted with an Apello safety system for emergency's. There are pull cords fitted to each room that automatically activates an intercom system in the hallway that connects to either the House Manager or emergency care line. This is paid for within the service charge. If the apartment needs to be attended the front door will open automatically.
Communal Areas - To the ground floor is a very well maintained residents lounge used for regular events organised by Residents and House Manager, these are all attended by choice. The lounge can also be used for parties, celebration or just a relaxing space to sit and read a book. There is a kitchenette area free for all to use with light, power, tea and coffee making facilities.
A laundry area offers easy and clean washing, drying and ironing area for all residents that do not wish to do so in their apartment.
Service Charges - The tenants will be responsible for paying an additional amount of £317.43 per month for the service charges which include the water rates and contribution towards the residents communal areas. Please note the service charges do increase slightly on a yearly basis.
Restrictions - Tenants who smoke cannot be considered for a tenancy at this property. Pets not permitted.
Fees & Deposits - There are NO FEES payable for this property. All applicants will be required to pay a holding deposit of £196.15 to secure the property whilst full referencing takes place. The applicant will then need to provide the remainder of the first month's rent (£653.85) along with the deposit of £980.76 on the first day of the tenancy.
Please note, to comply with money laundering regulations applicants will be required to produce identification documentation during the referencing process and we would ask for your co-operation in order that there will be no delay in agreeing a tenancy.
Henleys are a member of The Property Ombudsman and are part of the Propertymark Client Money Protection Scheme.
Brochures
Ashdown Court, CromerBrochure- COUNCIL TAXA payment made to your local authority in order to pay for local services like schools, libraries, and refuse collection. The amount you pay depends on the value of the property.Read more about council Tax in our glossary page.
- Band: B
- PARKINGDetails of how and where vehicles can be parked, and any associated costs.Read more about parking in our glossary page.
- Communal
- GARDENA property has access to an outdoor space, which could be private or shared.
- Yes
- ACCESSIBILITYHow a property has been adapted to meet the needs of vulnerable or disabled individuals.Read more about accessibility in our glossary page.
- Lift access
Ashdown Court, Cromer
NEAREST STATIONS
Distances are straight line measurements from the centre of the postcode- Cromer Station0.5 miles
- Roughton Road Station0.6 miles
- West Runton Station2.6 miles
About the agent
Henleys is a traditional family run estate agents run by husband and wife team of Jeff & Annie Cox. Jeff was born locally and has worked in North Norfolk all his life, there isn't a square inch of the area he doesn't know! Jeff is backed up with Eleanor, Charlotte, Pamela and Denise who have a combined 100 years experience between them within the industry so you will know you're in safe hands. Whilstother established local agencies have come and gone, Henleys have remained. We are small and t
Notes
Staying secure when looking for property
Ensure you're up to date with our latest advice on how to avoid fraud or scams when looking for property online.
Visit our security centre to find out moreDisclaimer - Property reference 33212231. The information displayed about this property comprises a property advertisement. Rightmove.co.uk makes no warranty as to the accuracy or completeness of the advertisement or any linked or associated information, and Rightmove has no control over the content. This property advertisement does not constitute property particulars. The information is provided and maintained by Henleys, Cromer. Please contact the selling agent or developer directly to obtain any information which may be available under the terms of The Energy Performance of Buildings (Certificates and Inspections) (England and Wales) Regulations 2007 or the Home Report if in relation to a residential property in Scotland.
*This is the average speed from the provider with the fastest broadband package available at this postcode. The average speed displayed is based on the download speeds of at least 50% of customers at peak time (8pm to 10pm). Fibre/cable services at the postcode are subject to availability and may differ between properties within a postcode. Speeds can be affected by a range of technical and environmental factors. The speed at the property may be lower than that listed above. You can check the estimated speed and confirm availability to a property prior to purchasing on the broadband provider's website. Providers may increase charges. The information is provided and maintained by Decision Technologies Limited. **This is indicative only and based on a 2-person household with multiple devices and simultaneous usage. Broadband performance is affected by multiple factors including number of occupants and devices, simultaneous usage, router range etc. For more information speak to your broadband provider.
Map data ©OpenStreetMap contributors.





