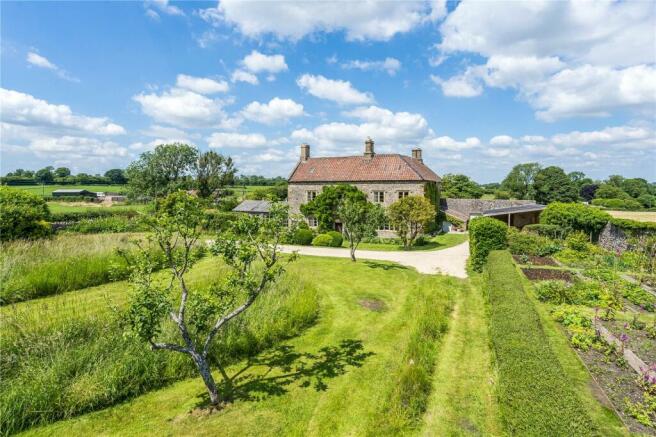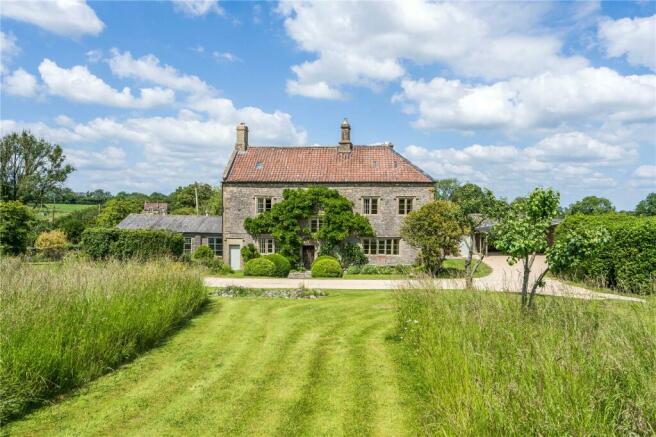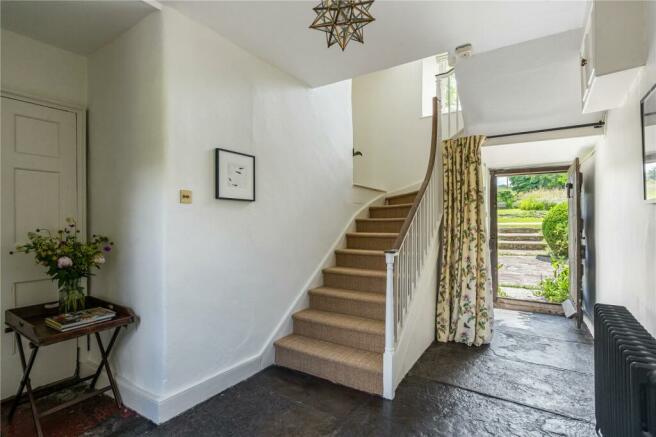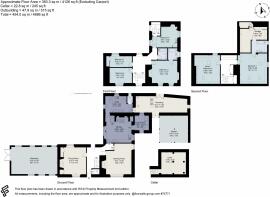
Stoke St. Michael, Somerset, BA3

- PROPERTY TYPE
Detached
- BEDROOMS
6
- BATHROOMS
3
- SIZE
4,126 sq ft
383 sq m
- TENUREDescribes how you own a property. There are different types of tenure - freehold, leasehold, and commonhold.Read more about tenure in our glossary page.
Freehold
Key features
- Charming Village Location
- About 1.11 Acre of Grounds
- Stylish Interior Design
- Further Development Potential of Outbuildings
- Peaceful Rural Setting
- Additional Plot with Resident Potential Available by Separate Negotiation
Description
Description
The Home House is a beautifully presented period farmhouse on the outskirts of Stoke St Michael, one of several picturesque villages in the Mendip Hills of Somerset. Constructed in the 17th century, this property is full of character and charm and it boasts a wealth of historical features, including am original "toll" door. The property is stylishly presented throughout, making it perfect for family living. The property still offers significant opportunities for further extension and enhancement, including approved planning permissions, thereby unlocking its full potential as a grand family home.
A charming gravelled driveway leads to the front of the south-facing façade. The front door, framed by a stunning Wisteria, opens into an impressive entrance hall with an original flagstone floor that extends throughout the ground floor. Off the hall, there are two stylishly furnished reception rooms with beautiful views of the front gardens. These rooms feature box seats beneath exquisite mullion windows and handsome fireplaces, one with a Bath stone surround and the other with an aged timber lintel. Leading from the entrance hall is a stunning 'DeVOL' kitchen situated at the centre of the house. This kitchen features hand-crafted units topped with fine Carrara marble and includes integrated appliances such as a Miele dishwasher and oven as well as a Smeg induction hob. An electric two-oven Aga provides warmth beneath a beautiful Bath stone arched chimney breast. Noteworthy is an original Elm door that hides a charming spiral staircase leading to the top of the house. Exposed beams and traditional cast iron radiators enhance the room's extraordinary character.
Adjacent to the kitchen is a boot room with garden access and a scullery. Solid oak countertops sit atop hand-crafted units, housing an oversized Belfast sink. A Fisher and Paykel fridge freezer, along with a Caple wine cooler, are integrated into fine cabinetry by 'DeVOL.' At the far end of the scullery is a stylish cloakroom featuring William Morris wallpaper and Catchpole and Rye sanitaryware. Completing the ground floor is the cellar, accessed via steps from the entrance hall.
Upstairs, the spacious hall leads to four bedrooms (one with en suite bathroom) and a family bathroom. The rooms are generously proportioned with various further original features on show. The stairs continue to the second floor, which includes two large bedrooms, a bathroom and attic space, with access back down the spiral staircase to the kitchen. All bedrooms offer spectacular views of the gardens and are variously furnished with exposed timber floors, window seats, built-in cupboards, Bath stone fireplaces, and exposed ceiling beams. The bathrooms are fitted with traditional fixtures, and the family bathroom includes a heated towel rail.
Garden & Grounds
The Home House is situated on approximately 1.1 acres of land. The gardens are primarily laid to lawn and adorned with a variety of mature trees and shrubs. Beyond the near boundary lies a charming paddock with its own entrance and road access. Adjacent to the formal front lawns is a well-stocked vegetable garden featuring several raised beds. A greenhouse is nestled against a seasoned stone wall that forms the near boundary. With creative landscaping, there is significant potential to reposition the driveways and parking areas to the rear of the house, transforming the area into additional lawn space. The surrounding countryside views are wonderfully far-reaching and the setting is incredibly peaceful.
Location
The Home House is conveniently located on the western edge of the picturesque village of Stoke St Michael, near the Mendip Hills. The village offers a shop, pub, church, primary school, and a baby and toddler group. To the west lies the village of Oakhill, home to the popular Oakhill Inn, a primary school, and the Mendip Golf Club with its 18-hole course. To the east is Leigh on Mendip, which boasts a beautiful 13th-century church, an excellent village pub, and a primary school recently rated outstanding by Ofsted. Nearby, you'll find the up-market Talbot pub and Babington House, Soho House’s country mansion.
Approximately seven miles away is Frome, one of Somerset's most fashionable market towns, recently highlighted by the Sunday Times as the best place to live in the county. Frome offers a wide range of retail outlets and amenities. Founded in 2013, the “Frome Independent” is an award-winning independent street market held on the first Sunday of every month, attracting 80,000 visitors annually. About 12 miles to the south is Bruton, known for the famous Hauser & Wirth Art Gallery and Roth Bar.
The area is rich with footpaths, including those in Asham Woods and a bridleway to the nearby village of Mells. The Macmillan Way, a long-distance path, passes through Stoke St Michael, offering ample opportunities for walking and cycling along converted railway lines and the Mells River. Local schools are excellent, including All Hallows, Downside, Prior Park, Monkton Combe, and King Edward's in Bath, as well as the Bruton schools including Sexey's.
The property is well-placed for commuting with easy access to the A37 and A303/M3. High-speed rail links to London Paddington are available from Bath Spa, Frome, and Castle Cary, with journey times starting at 80 minutes. Bristol Airport is approximately a 30-minute drive away
Square Footage: 4,126 sq ft
Acreage: 1.11 Acres
Additional Info
There is significant potential to extend the accommodation at The Home House. Planning permission (Mendip - 2022/1021/LBC) has been granted for the replacement of the adjoining outbuilding that leads on from the scullery, with a single storey garden room which would take full advantage of uninterrupted views of the surrounding countryside. In addition, adjacent to the dining room, and accessible via an existing cupboard space, is a large former workshop that has planning permission to be transformed into a delightful triple-aspect garden room, illuminating the west side of the house. The proposed ground floor conversions (the morning/family room and the garden room) already have planning permission in place (planning reference 2022/1021/LBC).
Available by separate negotiation, is an additional development plot, The Home Farm, situated in the rear grounds. There is potential for a farmhouse, garages, or outbuilding of up to two storeys through the rebuilding of a historic, separate structure that fell into ruin during the war period. Much of the stone remains on site, and some exterior walls are still visible. Mendip District Council has expressed in-principle support for redevelopment, subject to the submission of an acceptable planning application. The current owners have photographs of the original two-storey property.
Brochures
Web Details- COUNCIL TAXA payment made to your local authority in order to pay for local services like schools, libraries, and refuse collection. The amount you pay depends on the value of the property.Read more about council Tax in our glossary page.
- Band: G
- PARKINGDetails of how and where vehicles can be parked, and any associated costs.Read more about parking in our glossary page.
- Off street
- GARDENA property has access to an outdoor space, which could be private or shared.
- Yes
- ACCESSIBILITYHow a property has been adapted to meet the needs of vulnerable or disabled individuals.Read more about accessibility in our glossary page.
- Ask agent
Energy performance certificate - ask agent
Stoke St. Michael, Somerset, BA3
NEAREST STATIONS
Distances are straight line measurements from the centre of the postcode- Frome Station7.8 miles
About the agent
Why Savills
Founded in the UK in 1855, Savills is one of the world's leading property agents. Our experience and expertise span the globe, with over 700 offices across the Americas, Europe, Asia Pacific, Africa, and the Middle East. Our scale gives us wide-ranging specialist and local knowledge, and we take pride in providing best-in-class advice as we help individuals, businesses and institutions make better property decisions.
Outstanding property
We have been advising on
Notes
Staying secure when looking for property
Ensure you're up to date with our latest advice on how to avoid fraud or scams when looking for property online.
Visit our security centre to find out moreDisclaimer - Property reference BTS240208. The information displayed about this property comprises a property advertisement. Rightmove.co.uk makes no warranty as to the accuracy or completeness of the advertisement or any linked or associated information, and Rightmove has no control over the content. This property advertisement does not constitute property particulars. The information is provided and maintained by Savills, Bath. Please contact the selling agent or developer directly to obtain any information which may be available under the terms of The Energy Performance of Buildings (Certificates and Inspections) (England and Wales) Regulations 2007 or the Home Report if in relation to a residential property in Scotland.
*This is the average speed from the provider with the fastest broadband package available at this postcode. The average speed displayed is based on the download speeds of at least 50% of customers at peak time (8pm to 10pm). Fibre/cable services at the postcode are subject to availability and may differ between properties within a postcode. Speeds can be affected by a range of technical and environmental factors. The speed at the property may be lower than that listed above. You can check the estimated speed and confirm availability to a property prior to purchasing on the broadband provider's website. Providers may increase charges. The information is provided and maintained by Decision Technologies Limited. **This is indicative only and based on a 2-person household with multiple devices and simultaneous usage. Broadband performance is affected by multiple factors including number of occupants and devices, simultaneous usage, router range etc. For more information speak to your broadband provider.
Map data ©OpenStreetMap contributors.





