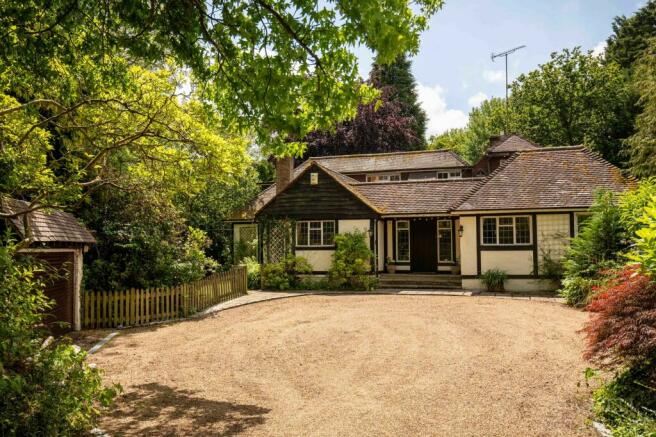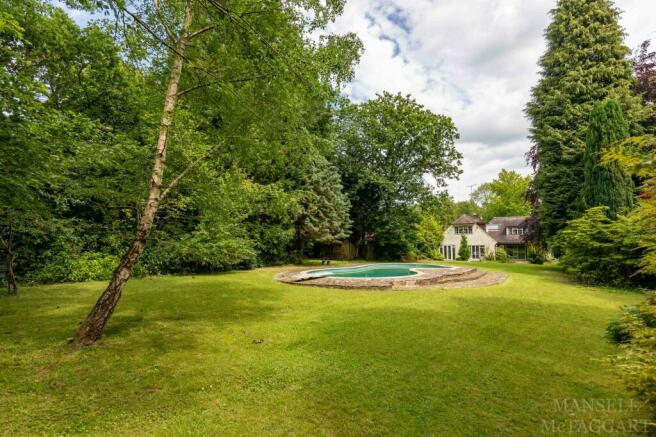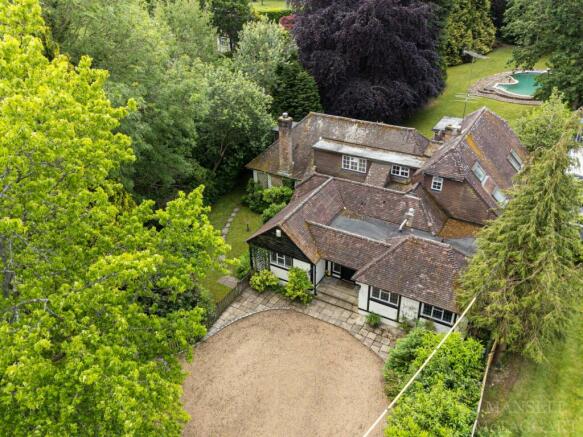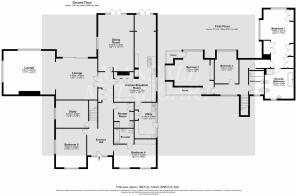Domewood, Copthorne, RH10

- PROPERTY TYPE
Detached
- BEDROOMS
5
- BATHROOMS
4
- SIZE
3,299 sq ft
306 sq m
- TENUREDescribes how you own a property. There are different types of tenure - freehold, leasehold, and commonhold.Read more about tenure in our glossary page.
Freehold
Key features
- An opportunity to purchase a 5/6-bedroom 4 bathroom detached chalet style property which has been substantially enlarged
- Brick edged apron entrance with 5-bar gate, single garage, double garage, driveway providing off-road parking for 4-6 cars
- Superb features including feature exposed brickwork, two large fireplaces, oak latch-handled doors throughout
- Accommodation comprising lounge, dining room, kitchen/breakfast room, utility room, family/playroom/bedroom 5, office/study/bedroom 6, shower room and bedroom 4 with en-suite bathroom
- Upstairs accommodation with master bedroom and en-suite bathroom, bedrooms 2 and 3 together with family bathroom
- Secluded grounds of approximately 1 acre (tbv), swimming pool, single garage, double garage, situated in the Old Domewood private estate
- Council Tax Band 'G' and EPC 'E'
Description
An opportunity to purchase a 5/6-bedroom, 4 bathroom detached chalet style property which has been sympathetically extended over time to create a deceptively large family home. Secluded grounds of approximately 1 acre (tbv), swimming pool, single garage, double garage and gravel driveway providing off-road parking for 4-6 cars. Situated on the Old Domewood private estate and it is understood the oak in the house came from trees felled in the original build in the 1930s.
Approaching the property there is high hedging ensuring privacy with grassy borders and a brick-edged apron entrance with a 5-bar gate. There is a single garage to the left, a double garage further along and a gravel driveway providing off-road parking for 4-6 cars. There are further trees, shrubs and flowers along the boundaries with access to the rear garden on both sides. To the left there is a picket fence with a gate with an area of grass, flower borders and a pathway of steppingstones to the rear garden. There are impressive wide steps leading to the front door.
Entering the property, the solid oak door is believed to be the original door from the build in the 1930s. It opens into a spacious hall with a large bedroom with ensuite bathroom to the right, and, to the left, the family/playroom/bedroom 5 and beyond that the office/study/bedroom 6. Moving along the spacious hallway there is a downstairs shower room/WC on the right. Ahead is the spacious dining room with the L-shaped kitchen/breakfast room and utility room adjacent with the lounge beyond and to the left. These rooms all have double doors opening onto the patio in the rear garden. The L-shaped kitchen/breakfast room has the wow factor given its generous proportions. There is a run of three full height cupboards to the left and, to the right, further cupboards, a wine rack, a tiled work surface and dresser style shelving. There is a further run of solid wood wall and base units ahead together with four windows to the side of the house. There is a one and a half bowl sink and drainer with a lighting unit above and integrated items include a 5-ring induction hob, a double oven and two under the counter fridges. There is space and plumbing for a dishwasher with additional appliances in the utility room. Again, this is a spacious room with a large window and a door to the side giving access to the garden. There is a sink and drainer, further wall and base units together with space and plumbing for a washing machine, a second dishwasher and a fridge/freezer. In both rooms there is attractive exposed brickwork. The breakfast area can accommodate a table and approximately 8-10 chairs. Double doors with full-height windows on each side open onto the large patio in the rear garden. The dining room is adjacent and, if preferred, these rooms could easily be re-configured to create an impressive open-plan space. The dining area has plenty of space for a dining table with 10-12 dining chairs. There is a large inglenook fireplace with an open fire which could easily be reconfigured with a large word burner. It has feature brickwork, a high wooden mantelpiece and a quarry tiled hearth. The extremely spacious lounge spreads out over two levels. The upper seating area has sliding doors opening onto the patio giving access to the rear garden and pool. The lower level seating area is dual aspect and has an open fire again with feature brickwork, and a quarry tiled hearth. Returning to the front of the property, bedroom 4 is a spacious double with large windows and three double built-in wardrobes and an ensuite bathroom. This has white ceramic floor tiles and full height wall tiles with feature inset tiles. There is a turquoise suite comprising a bath with shower above, a wash hand basin and WC. The family/playroom/bedroom 5 is dual aspect with windows to the front and side. Adjacent to this is the office/study/bedroom 6 which has a window to the side. It has a run of both cupboards and shelving along two walls making it ideal for those working from home. There is a downstairs shower room with a delightful mural and the wash hand basin has a tiled surround, triple cupboards below with further cupboards above and to the side together with a WC and a shower cubicle. The accommodation is extremely flexible to suit individual requirements. In particular, it is appropriate for an older relative or a teenager seeking independence whilst still in close proximity to the rest of the family. There is useful storage throughout the property with a large understairs cupboard with a double coat cupboard alongside in the hall together with excellent eaves storage in all the upstairs bedrooms.
Moving upstairs there is a good-sized landing with the family bathroom to the right and a short corridor to the left leads to bedrooms 2 and 3. Ahead and to the right is a corridor leading to the master bedroom and ensuite bathroom. The master bedroom is both spacious and characterful with beams, two double built-in wardrobes and extensive eaves storage. It is dual aspect with a window to the side and a large window overlooking the rear garden. Its ensuite is a large room with a Velux window, a frosted window and a suite comprising a bath with corner brass taps, a shower cubicle, WC and wash hand basin together with half height wall tiles. Bedrooms 2 and 3 are both similarly large double rooms, again with excellent eaves storage. Bedroom 2 is dual aspect with a run of triple built-in wardrobes. Bedroom 3 is alongside and has a large window overlooking the rear garden. The family bathroom is on the right with white ceramic floor tiles and white/floral wall tiles and a frosted window. The suite comprises a wash hand basin, WC and a bath with shower above.
Outside:
Approaching the property there is high hedging ensuring privacy with grassy borders and a brick-edged apron entrance with a 5-bar gate. There is a single garage to the left, a double garage further along and a gravel driveway providing off-road parking for 4-6 cars. There are further trees, shrubs and flowers along the boundaries with access to the rear garden on both sides. To the left there is a picket fence with a gate with an area of grass, flower borders and a pathway of steppingstones to the rear garden. There are grounds of approximately 1 acre (tbv) with a large patio running across the width of the house with doors opening onto it from the lounge, the dining room and the kitchen/breakfast room. There are established trees and shrubs along all the boundaries ensuring seclusion in the southwest facing rear garden. There is a wooded area to the left-hand side with a stream running along this boundary. Ahead there are flower borders and a large expanse of lawn leads to the shaped swimming pool with paved surround. Tucked away to the right is the pump house and a garden shed with post and rail fencing along the boundary here. At the far end of the garden a pathway leads into an area of woodland which is ideal for playing hide and seek. This superb family home has park-like grounds making it a lovely space for both socialising and relaxing in total privacy whilst also enjoying the wildlife too.
EPC Rating: E
Anti Money Laundering
In accordance with the requirements of the Anti Money Laundering Act 2022, Mansell McTaggart Copthorne Ltd. mandates that prospective purchaser(s) who have an offer accepted on one of our properties undergo identification verification. To facilitate this, we utilise MoveButler, an online platform for identity verification. The cost for each identification check is £20, including VAT charged by MoveButler at the point of onboarding, per individual (or company) listed as a purchaser in the memorandum of sale. This fee is non-refundable, regardless of the circumstances.
Referral Fee
We are pleased to offer our customers a range of additional services to help them with moving home. None of these services are obligatory and you are free to use service providers of your choice. Current regulations require all estate agents to inform their customers of the fees they earn for recommending third party services. If you choose to use a service provider recommended by Mansell McTaggart, details of all referral fees can be found at the link below. If you decide to use any of our services, please be assured that this will not increase the fees you pay to our service providers, which remain as quoted directly to you.
- COUNCIL TAXA payment made to your local authority in order to pay for local services like schools, libraries, and refuse collection. The amount you pay depends on the value of the property.Read more about council Tax in our glossary page.
- Band: G
- PARKINGDetails of how and where vehicles can be parked, and any associated costs.Read more about parking in our glossary page.
- Yes
- GARDENA property has access to an outdoor space, which could be private or shared.
- Yes
- ACCESSIBILITYHow a property has been adapted to meet the needs of vulnerable or disabled individuals.Read more about accessibility in our glossary page.
- Ask agent
Domewood, Copthorne, RH10
NEAREST STATIONS
Distances are straight line measurements from the centre of the postcode- East Grinstead Station3.2 miles
- Gatwick Airport Station3.4 miles
- Dormans Station3.6 miles
About the agent
Should you be considering your next move in the area, here at Mansell McTaggart estate agents in Copthorne, we are ready to manage the entire process for you. We take time to really listen and understand your needs, whether you're looking to market or purchase a property in the local area. You can look forward to a high quality, friendly and personal service with beautifully prepared property details and photos to get the very best result from your sale.
We are your dependable and appro
Notes
Staying secure when looking for property
Ensure you're up to date with our latest advice on how to avoid fraud or scams when looking for property online.
Visit our security centre to find out moreDisclaimer - Property reference 6c84ba36-01f6-425e-b673-d0177313fcfb. The information displayed about this property comprises a property advertisement. Rightmove.co.uk makes no warranty as to the accuracy or completeness of the advertisement or any linked or associated information, and Rightmove has no control over the content. This property advertisement does not constitute property particulars. The information is provided and maintained by Mansell McTaggart, Copthorne. Please contact the selling agent or developer directly to obtain any information which may be available under the terms of The Energy Performance of Buildings (Certificates and Inspections) (England and Wales) Regulations 2007 or the Home Report if in relation to a residential property in Scotland.
*This is the average speed from the provider with the fastest broadband package available at this postcode. The average speed displayed is based on the download speeds of at least 50% of customers at peak time (8pm to 10pm). Fibre/cable services at the postcode are subject to availability and may differ between properties within a postcode. Speeds can be affected by a range of technical and environmental factors. The speed at the property may be lower than that listed above. You can check the estimated speed and confirm availability to a property prior to purchasing on the broadband provider's website. Providers may increase charges. The information is provided and maintained by Decision Technologies Limited. **This is indicative only and based on a 2-person household with multiple devices and simultaneous usage. Broadband performance is affected by multiple factors including number of occupants and devices, simultaneous usage, router range etc. For more information speak to your broadband provider.
Map data ©OpenStreetMap contributors.




