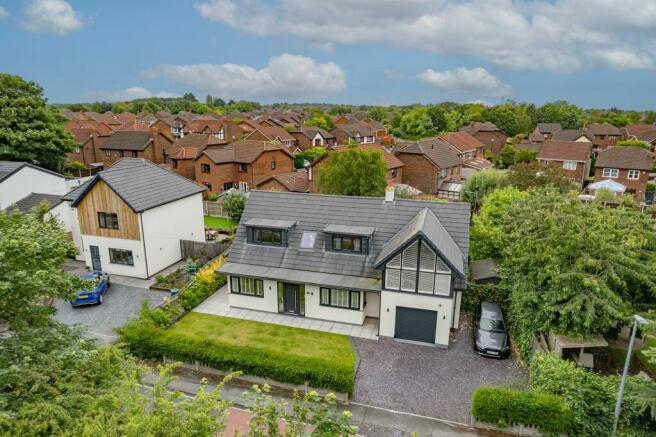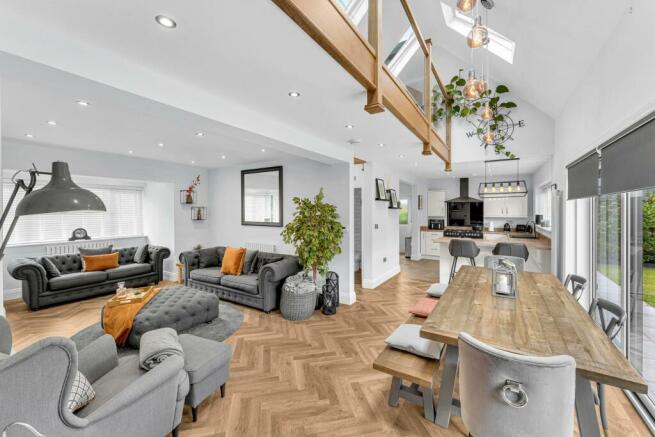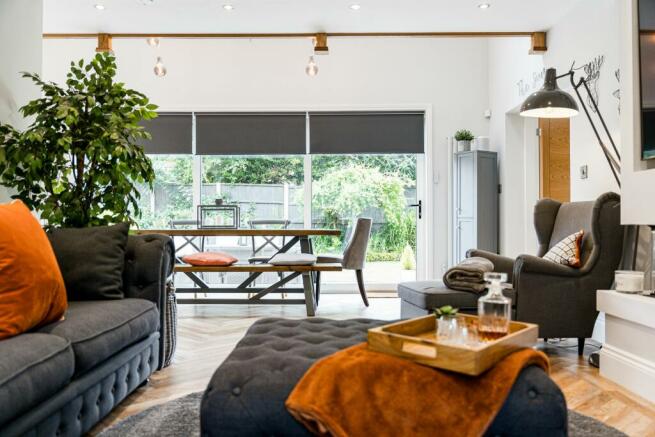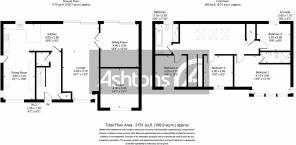
Chapel Lane, Widnes, WA8

- PROPERTY TYPE
Detached
- BEDROOMS
4
- BATHROOMS
3
- SIZE
2,153 sq ft
200 sq m
- TENUREDescribes how you own a property. There are different types of tenure - freehold, leasehold, and commonhold.Read more about tenure in our glossary page.
Freehold
Key features
- A unique opportunity to acquire one of the area's finest homes
- Set within one of the areas most desirable locations
- Beautifully crafted and appointed living accommodation
- Internal inspection is essential
Description
Nestled within a semi-rural location and exuding elegance and seclusion, this uniquely designed and built executive detached family home is a stunning testament to modern contemporary living seamlessly blended with character and warmth. Rarely does an opportunity arise to acquire a property as magnificently designed and presented as this one, making it a true gem in the area's real estate landscape.
From the moment you arrive, you will be welcomed into this exceptional property through a grand entrance hall, impressively designed with sleek and sophisticated finishing touches. As you take your first steps inside, you will immediately notice the vast, open living space that is perfect for entertaining guests or for a cozy movie night with the family. The tri-fold doors, seamlessly merging the outdoor and indoor spaces, create a unique and striking visual impact.
The property boasts a bespoke fitted kitchen, complete with state-of-the-art integrated appliances and solid, sleek work surfaces. The bespoke kitchen is the perfect place for preparing meals for friends and family, and can function effortlessly as a comfortable, casual dining space complete with breakfast bar and seating area.
The ground floor also features a cozy, modern cinema room, perfect for immersing yourself in your favorite movies in ultimate comfort. The property also has a chic dining room that's been beautifully designed to host dinner parties and celebrations.
Heading upstairs, you'll find four spacious and well-proportioned bedrooms, accessed via the mezzanine hallway, which is flooded with natural light thanks to the carefully positioned Velux windows. The four bedrooms are stunningly presented, with each offering ample living space, contemporary styling, and a distinctive sense of comfort whilst the master has to been inspected to be truly appreciated with its stunning feature window providing aesthetic views over the surrounding landscape.
The first floor also features a luxurious family bathroom and en-suite bathroom, both thoughtfully planned and impeccably finished to offer superior comfort and style for you and your family's daily routines.
The property also has a ground floor WC and an integral garage, perfect for additional storage or to utilize as a home gym/office. As you step outside, you'll find ample off-road parking, designed with convenience and practicality in mind, and offering potential for a gated entrance in the future.
The properties gardens have been beautifully crafted and manicured to provide a serene setting and further enhancing the property’s appeal and attraction.
This exceptional home redefines luxury living, offering the perfect balance of modern features and traditional charm. With its secluded yet accessible location and a plethora of impressive features, this home presents an unparalleled opportunity to indulge in a lifestyle of upscale comfort and style.
Don't miss the chance to make this meticulously crafted property your own – schedule a viewing and prepare to be captivated by the unparalleled beauty and sophistication that awaits.
EPC Rating: C
- COUNCIL TAXA payment made to your local authority in order to pay for local services like schools, libraries, and refuse collection. The amount you pay depends on the value of the property.Read more about council Tax in our glossary page.
- Band: F
- PARKINGDetails of how and where vehicles can be parked, and any associated costs.Read more about parking in our glossary page.
- Yes
- GARDENA property has access to an outdoor space, which could be private or shared.
- Yes
- ACCESSIBILITYHow a property has been adapted to meet the needs of vulnerable or disabled individuals.Read more about accessibility in our glossary page.
- Ask agent
Energy performance certificate - ask agent
Chapel Lane, Widnes, WA8
NEAREST STATIONS
Distances are straight line measurements from the centre of the postcode- Hough Green Station1.0 miles
- Widnes Station1.0 miles
- Rainhill Station2.5 miles
About the agent
Widnes is Ashtons 9th office and is a natural geographical location extending from our Great Sankey Office. We offer property sales, lettings, auctions and mortgage advice all under one roof. An experienced local team are here to help.
Notes
Staying secure when looking for property
Ensure you're up to date with our latest advice on how to avoid fraud or scams when looking for property online.
Visit our security centre to find out moreDisclaimer - Property reference c6f8e061-c308-46d1-97fa-6ee2df5207d0. The information displayed about this property comprises a property advertisement. Rightmove.co.uk makes no warranty as to the accuracy or completeness of the advertisement or any linked or associated information, and Rightmove has no control over the content. This property advertisement does not constitute property particulars. The information is provided and maintained by Ashtons Estate Agency, Widnes. Please contact the selling agent or developer directly to obtain any information which may be available under the terms of The Energy Performance of Buildings (Certificates and Inspections) (England and Wales) Regulations 2007 or the Home Report if in relation to a residential property in Scotland.
*This is the average speed from the provider with the fastest broadband package available at this postcode. The average speed displayed is based on the download speeds of at least 50% of customers at peak time (8pm to 10pm). Fibre/cable services at the postcode are subject to availability and may differ between properties within a postcode. Speeds can be affected by a range of technical and environmental factors. The speed at the property may be lower than that listed above. You can check the estimated speed and confirm availability to a property prior to purchasing on the broadband provider's website. Providers may increase charges. The information is provided and maintained by Decision Technologies Limited. **This is indicative only and based on a 2-person household with multiple devices and simultaneous usage. Broadband performance is affected by multiple factors including number of occupants and devices, simultaneous usage, router range etc. For more information speak to your broadband provider.
Map data ©OpenStreetMap contributors.





