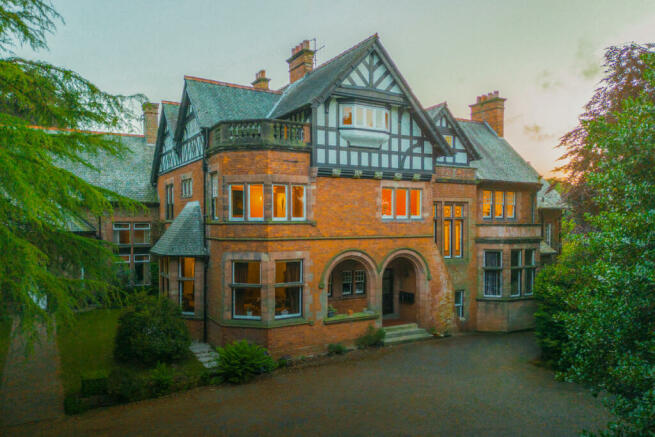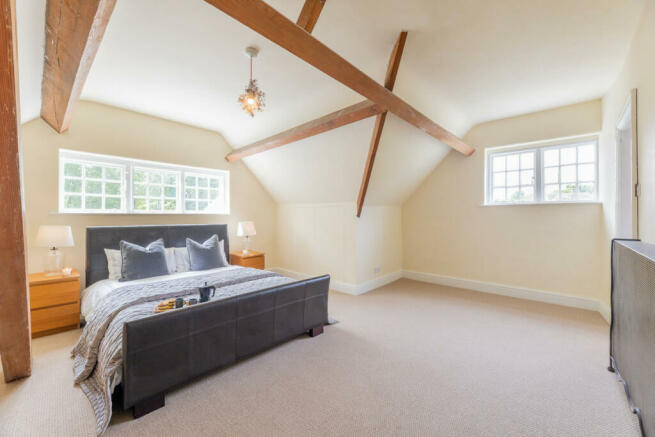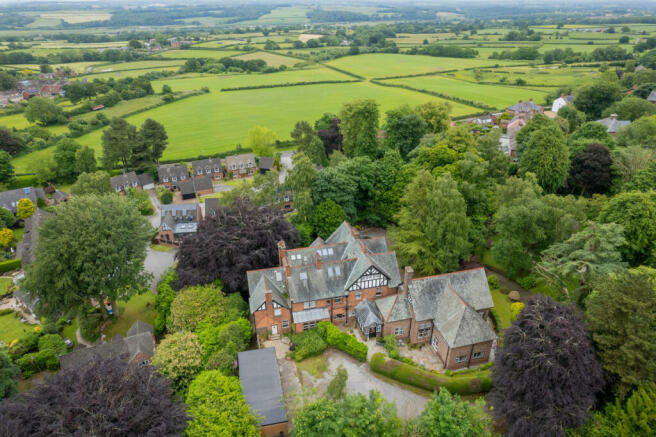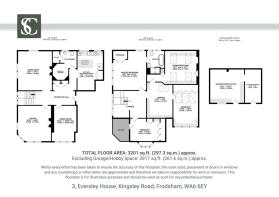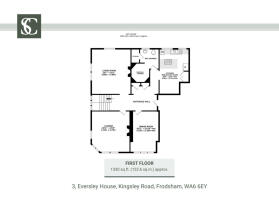Spacious victorian apartment on the edge of Frodsham

- PROPERTY TYPE
Apartment
- BEDROOMS
4
- BATHROOMS
2
- SIZE
3,201 sq ft
297 sq m
Key features
- See Video Tour Of Property
- Unique Home
- Within A Victorian Home In Private Mature Setting
- Four Double Bedrooms
- Three Reception Rooms
- Detached, Versatile Garage Or Hobby Space
Description
Where town meets countryside and with phenomenal views over the Weaver Valley, see the world in a new light, from the comfort and luxury of Apartment No. 3, Eversley House, a home rich in history and character.
A handsome Victorian house with prestige and panache, discover No. 3, Eversley House nestled on the outskirts of the market town of Frodsham, and enveloped in countryside.
Secluded and Peaceful
Hidden away along a sweeping driveway, curving up through a wooded cutting, sense the separation and seclusion of Eversley House before you catch a glimpse of its imposing Victorian frontage. Sheltered behind a mature screen of trees to the front with fields rising behind, and from the upper floors overlooking the woods and farmland of the Weaver Valley, experience the natural beauty of this convenient setting immediately upon arrival. There is plenty of parking for vehicles.
Built in 1893, for a wealthy baker and grain merchant, Thomas Birchall Carter, Eversley House was designed by esteemed architect Willian Owen, notable for designing the first part of Port Sunlight on the Wirral.
A grand arrival
Make your way inside, where access to the apartment is via a sweeping solid wood staircase, where tall stained-glass windows filter the sun through much of the day.
Emerging through the entrance door onto the travertine tiles of the hallway, sense the spaciousness of the home, with doors radiating off to the kitchen, bathroom, living, dining and morning rooms.
Freshen up in the shower room to the right, where a large, obscured glass window draws in an abundance of natural light. Attractive gothic arches encapsulate the Victorian heritage of the home, balanced by modern upgrades such as the spectacular, large, octagonal, wet-room shower with drench head within the vaulted ceiling on an arabesque theme. The arched doorway reveals a store, well stocked with a range of shelves and large cupboard.
Flavour and function
Travertine flooring flows through from the entrance hall to the kitchen, a modern space with where stainless-steel appliances, wood, and matt grey cabinetry combine for a clean, contemporary feel. Furnished with oven, hob, extractor hood, microwave, sink, American style fridge-freezer, under cabinet lighting shines down, whilst roller shutter cupboards ensure clutter free surfaces. A sociable space, the kitchen combines functionality with elegance of design.
Cosily carpeted in cream and with incredible views out through the leafy boughs to the rolling hills of the Weaver Valley, savour the view from the large dining room, an enchanting room in which to entertain, also located off the entrance hall.
OWNER QUOTE: “In the evenings, the living and dining rooms are great spaces, the dining room is a great place for meals with family and friends.”
Illuminated living
Next door, also carpeted, an open fire sits within an impressive stone surround, emanating warmth and welcoming in the spacious sitting room, where large windows capture the natural light and offer far reaching views out over the open countryside.
Across the entrance hall, beneath a characterful archway, light streams in through the multitude of sash windows in the morning room, where another stone fireplace infuses the room with character and warmth. Throughout the rooms, period features including high ceilings and original picture rails, highlight the heritage of the home.
Elevated views
Returning to the hallway, there is a useful cloaks cupboard and wine store, before ascending the open tread staircase with its ornate wrought iron bannister, where low windows on the turn draw the outdoors in, before arriving at the first-floor landing. An airy space with a sitting area, timber flooring flows out underfoot.
Exposed timber beams lend an airy loft-vibe to the master bedroom to the left, where wheat coloured carpet blends with off white walls for a serene and restful ambience. Refresh and recharge in the renovated ensuite bathroom, where tactile tiling to the walls accompanies a large, freestanding bathtub with swan neck tap, and where there is also a separate walk-in shower.
Soak and sleep
Conveniently close by is the dressing room, another potential bedroom, where treetop views accompanied by a backdrop of birdsong provide the perfect setting for an alfresco breakfast on the private balcony. Built-in wardrobes, shelves and shoe storage provide plenty of capacity, whilst the varnished timber floor underfoot offers an elegant finish.
From the landing, snuggle up with a book in the library, where the deep green of the fitted bookshelves harmonises with timber flooring for a sense of sophistication. A window offers views towards the Mersey Estuary. Within this versatile room, there is also a handy storage cupboard with electricity point to charge the vacuum cleaner.
Opening up from the library, there is another bedroom, which could also serve as a study. Filled with natural light, courtesy of the trio of large skylights, watch the clouds overhead scudding by. Peacefully tucked away at the end of the home, this room is a refuge and ideal for enjoying a moment’s peace and privacy. Built-in storage cupboards.
Another bedroom, currently used as an office and studio, also opens up from the library. With painted green timber floor and skylights to both sides, exposed beams dress the walls once more, for a sense of the outdoors, indoors. Characterful and inspirational, this bedroom offers storage alongside views out over the Weaver Valley.
OWNER QUOTE: “Watch the skies change from the roof windows.”
From sunrise ‘til sunset…
Grounds surround the property in which to admire both sunsets and sunrises, and where mature planting provides a home for the birds and wildlife.
A large lawn area to one side is maintained by The Music Room, the characterful neighbouring home, and there is a shared decking area in front of the house.
Mature trees create a buffer of privacy. Wend your way along the woodland pathway and admire the carpet of snowdrops and bluebells that herald the early signs of spring. The shrubbery which includes Rhododendrons that flower from late spring.
A home in harmony with the seasons, the large sash windows capture the subtle changes in light and colour as the months meld into one another, with the distant Pennines covered in winter snow, the grounds and hills about the house magnificent beneath a blanket of white. Views, ever changing, present themselves throughout the seasons.
With ample storage within, further storage can also be found in the trio of garages, converted to hobby rooms, offering plenty of space for stashing suitcases and other essentials, all well-insulated, served by power and furnished with dimmable LED strip lighting.
Out and about
From the peaceful setting of Eversley House, enjoy the best of both worlds, within easy reach of the pubs, restaurants and culture of nearby Frodsham. Home to several great pubs, cafes and restaurants, head to Paddy's (Kash 22) for good food, drink and live music, whilst Cheshire institution and repeatedly CAMRA best pub winner, The Helter Skelter, is well worth a visit.
For great food and a warm welcome, try Next Door on the High Street or the ever-popular Ring O'Bells, a little closer to home, but be sure to book ahead. With a range of takeaways close by including two fish and chip shops alongside British, Italian, Indian and Chinese, there are outlets to serve all tastes.
Treat yourselves to ice cream at the popular Bene Gelateria in town, the ideal treat after a walk about the local countryside; both the Sandstone Trail and Eddisbury Way are within easy reach of home, whilst a network of paths crosses the local fields, running down towards the River Weaver - great for canoeing. Hob Hey Wood, an exquisite deli, is also close by on foot.
A short walk from Eversley, mature woodland stretches along the escarpment of Frodsham and Helsby Hills (maintained by the Woodland Trust). A short walk over the hill above Eversley brings you to the rewilded meadowland on the site of the former Frodsham Golf Club; a truly tranquil and beautiful place in which to walk the dog or enjoy a family picnic. Nearby you can even explore Frodsham Caves.
Below, in Frodsham, Castle Park provides a cultural centre as well as a good park. Delamere Forest is a ten-minute drive from Eversley, which offers many walks, cycle trails and the Go Ape course and zip line. Within the area, there are a number of stately homes. A thriving region, from clubs and associations to allotments - available from the town council or a community group – there is something for all ages and abilities to get involved in.
With so much to experience close by, Eversley House has easy access to two local gyms with swimming facilities available the nearby Forest Hills Hotel. A friendly market town, Frodsham is brimming with amenities, including a library a good medical centre, supermarkets and a number of small shops including florists, post offices, hairdressers and beauty specialists, alongside two excellent butchers, a grocer, a delicatessen and wine merchant. The weekly market in the High Street was established in the 13th century, and more recently, a regular food market has been established.
Commute with convenience from Frodsham Station, which has rail links to Liverpool, Manchester and Chester. The nearby Delamere Station also provides access to South Manchester, whilst the M56 is roughly five minutes’ drive from the home.
Families are perfectly placed, surrounded by a selection of primary and secondary schools rated Good and Outstanding, in both Frodsham and nearby Helsby and Runcorn.
Characterful, spacious, filled with ever changing light and a selection of versatile rooms, Apartment 3, Eversley House is a home that transcends the eras, offering flexible living in stately surrounds, where town and country combine.
Disclaimer
The information Storeys of Cheshire has provided is for general informational purposes only and does not form part of any offer or contract. The agent has not tested any equipment or services and cannot verify their working order or suitability. Buyers should consult their solicitor or surveyor for verification.
Photographs shown are for illustration purposes only and may not reflect the items included in the property sale. Please note that lifestyle descriptions are provided as a general indication.
Regarding planning and building consents, buyers should conduct their own enquiries with the relevant authorities.
All measurements are approximate.
Properties are offered subject to contract, and neither Storeys of Cheshire nor its employees or associated partners have the authority to provide any representations or warranties.
Brochures
Brochure 1- COUNCIL TAXA payment made to your local authority in order to pay for local services like schools, libraries, and refuse collection. The amount you pay depends on the value of the property.Read more about council Tax in our glossary page.
- Band: E
- PARKINGDetails of how and where vehicles can be parked, and any associated costs.Read more about parking in our glossary page.
- Yes
- GARDENA property has access to an outdoor space, which could be private or shared.
- Yes
- ACCESSIBILITYHow a property has been adapted to meet the needs of vulnerable or disabled individuals.Read more about accessibility in our glossary page.
- Ask agent
Spacious victorian apartment on the edge of Frodsham
NEAREST STATIONS
Distances are straight line measurements from the centre of the postcode- Frodsham Station0.9 miles
- Helsby Station2.5 miles
- Runcorn East Station3.6 miles
About the agent
We founded Storeys with one simple aim, to offer clients a service which goes above and beyond normal expectations and leads to the highest possible price for their home.
By only dealing with a select type of Cheshire property and by working with a handful of clients at any one time, we are able to take the time to understand their true motivation for selling.
We're always looking for interesting and beautiful homes that inspire us, could you be the next to join our port
Notes
Staying secure when looking for property
Ensure you're up to date with our latest advice on how to avoid fraud or scams when looking for property online.
Visit our security centre to find out moreDisclaimer - Property reference RX398260. The information displayed about this property comprises a property advertisement. Rightmove.co.uk makes no warranty as to the accuracy or completeness of the advertisement or any linked or associated information, and Rightmove has no control over the content. This property advertisement does not constitute property particulars. The information is provided and maintained by Storeys of Cheshire, Cheshire. Please contact the selling agent or developer directly to obtain any information which may be available under the terms of The Energy Performance of Buildings (Certificates and Inspections) (England and Wales) Regulations 2007 or the Home Report if in relation to a residential property in Scotland.
*This is the average speed from the provider with the fastest broadband package available at this postcode. The average speed displayed is based on the download speeds of at least 50% of customers at peak time (8pm to 10pm). Fibre/cable services at the postcode are subject to availability and may differ between properties within a postcode. Speeds can be affected by a range of technical and environmental factors. The speed at the property may be lower than that listed above. You can check the estimated speed and confirm availability to a property prior to purchasing on the broadband provider's website. Providers may increase charges. The information is provided and maintained by Decision Technologies Limited. **This is indicative only and based on a 2-person household with multiple devices and simultaneous usage. Broadband performance is affected by multiple factors including number of occupants and devices, simultaneous usage, router range etc. For more information speak to your broadband provider.
Map data ©OpenStreetMap contributors.
