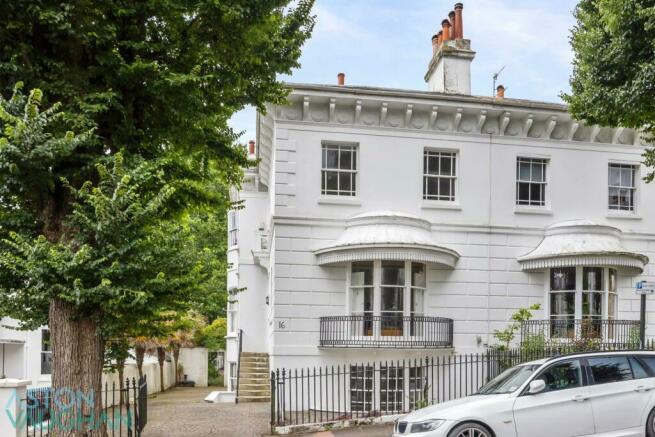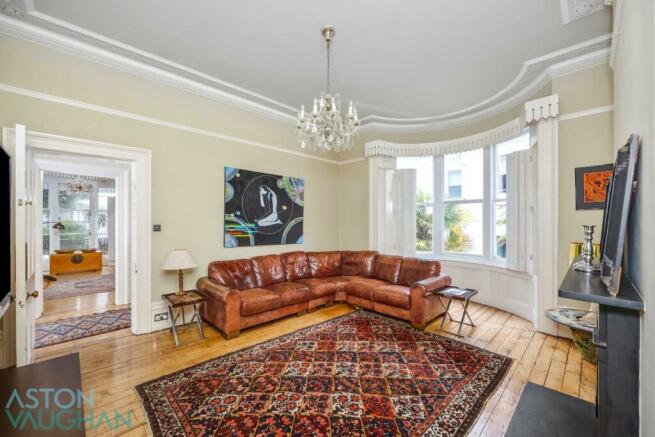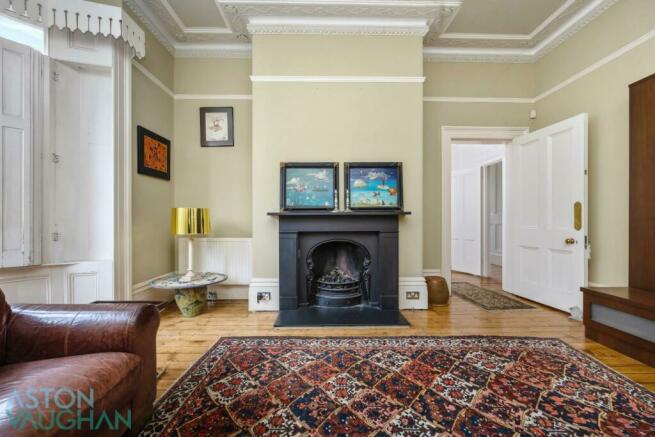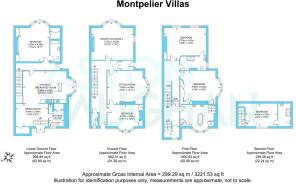
Montpelier Villas, Brighton

- PROPERTY TYPE
Semi-Detached
- BEDROOMS
5
- BATHROOMS
4
- SIZE
3,221 sq ft
299 sq m
- TENUREDescribes how you own a property. There are different types of tenure - freehold, leasehold, and commonhold.Read more about tenure in our glossary page.
Freehold
Key features
- Early Victorian Semi-detached period townhouse in Montpelier & Clifton Conservation Area
- Abundant with original period features
- 5-bedrooms, 4-bathrooms, 2-3 reception rooms
- West facing walled rear garden
- Restaurants of Church Road, Western Road and Seven Dials close by
- Excellent school catchment
- Close to St Ann’s Well Gardens and Play Park
- Within easy walking distance of Brighton Station
- Parking for up to 3 cars on the driveway and bike storage.
Description
It resides on Montpelier Villas in the Montpelier & Clifton Hill Conservation Area: one of the city’s prettiest townscapes rising up the hill to the south of Seven Dials and just moments from the beach, promenade and green Lawns of Central Hove. This house hosts five double bedrooms, two/three exceptional living spaces, four bathrooms (three ensuite) and a magical walled garden to the rear. Spread out over four generous floors, it offers versatile living space for professionals and families alike who will appreciate the off-road parking spaces as parking comes at a premium in this part of the city.
It is the attention to detail which grabs you when you first explore this incredible home. It is clear the current owners have a refined eye for classic interiors and a respect for period property, as element has been considered with the authentic character of the building in mind.
Exterior & Entrance Hall: - Set back from the road behind glossy black railings, the house is adorned with the intricate architectural features of the ear to include full height canopied bow windows, quoin stones and decorative plasterwork corbels below the roofline. Stone steps rise to the ground floor entrance which opens to the entrance hall where 3.5m ceilings soar above your head and the scale of the house becomes apparent. Stepping inside, wood floors are sanded and varnished back to their original grandeur, paired with white walls and woodwork. Double doors welcome you in to where there are two reception rooms, one to the left and one to the right.
Ground Floor Reception Rooms: - High ceilings and immaculate period features continue into the reception rooms on this floor. To the right is the drawing room looking out over the peaceful street through full height easterly windows which bring in a beautiful light during the morning. A Juliet balcony offers protection when the windows are open during spring and summer, while in winter, you can cosy up by the open fire. The original timber shutters have been retained offering some privacy from the street and the ceiling rose with chandelier add a final flourish of luxury. While it is currently used as a music room, it would also be ideal as a fifth bedroom if needed.
Across the hall, the sitting room shares the same elegant proportions and many features alongside a black stone fireplace to add warmth and atmosphere on wintery evenings. There is ample space for the whole family to cosy up on comfortable furnishings and relax with a movie in the evening. From here, a home office sits adjoining – ideal for those working from home, or for teenagers needing a space to study in peace.
Kitchen & Dining Room: - Stepping down to the lower ground floor, you are greeted into the kitchen with original flagstone and brick flooring bringing plenty of character and style to the space. Having been modernised in keeping with the style of the house, there are several larder cupboards alongside further built-in cabinetry housing integrated appliances. A central granite topped peninsula island doubles as a breakfast bar and the room opens up to the dining area which in turn leads out to the garden. It is natural light despite being lower ground, as it is only partially lower with direct garden access.
To the front sits bedroom four which is ensuite and a fine size king room with built-in wardrobes to maximise the floor space.
Garden: - Outside, the city garden is far more spacious than many others of this era so close to the city centre. Steps lead up to an area of lawn offering plenty of space for children to play, while further up, a decked area is ideal for dining alfresco in the last of the sunshine. Tall white walls are ideal for climbing plants and mature trees on the border provide some privacy. Facing west, yet open to the south, it is a real suntrap during high season, and for a city centre space it is surrounded by greenery.
First Floor Bedrooms & Bathrooms: - The original 19th Century craftmanship within this building shines through when you take the stairs to the upper floors. The mahogany banisters have been renovated back to their former glory and the upper landing enjoys the same wood flooring as the ground floor. The bedrooms have been carpeted, however, and both bedrooms are ensuite, echoing the footprint of the reception rooms below them. Each bathroom is beautifully appointed, and the principal bedroom enjoys bespoke built-in clothes and shoe storage for two. The principal en suite sits to the rear of the building with a freestanding bath looking out through the shuttered sash window to the garden, so you can relax after a long day listening to the sound of birdsong in the trees.
Second Floor Bedroom: - Continuing in the same elegant style, the second-floor bedroom is also generously proportioned and abundant with period detail. It is incredibly peaceful up here, away from the hubbub of the home, making it ideal for light sleepers or guests as it also benefits from an ensuite shower room.
Vendors’ Comments: - “This house was an incredible labour of love to restore and maintain over the years, but it has been such an honour to call it home for so many years. We felt it was incredibly important to honour the integrity of a period house such as this, staying true to its natural character. The location cannot be beaten with a wealth of wonderful restaurants nearby, where you can eat your way around the globe, ranging from Thai food to Modern British and Asian cuisines. The beach is a joy at any time of year and the transport links are excellent, so it really is a wrench to leave, but we simply no longer need the space.”
Education: - Primary: Brunswick Primary, Stanford Infants and Junior Schools
Secondary: Varndean or Dorothy Stringer, Cardinal Newman RC
Sixth Form: BHASVIC, Newman College, Varndean College
Private: Brighton College, Brighton School for Girls, Lancing Prep.
Good To Know: - During the early 19th Century, Brighton was transformed from a quiet fishing village into one of the most fashionable and wealthy towns in the country. From the early 1820s-40s, these beautiful townhouses rose up from the seafront in Hove, with their exquisite architectural features echoing those within the capital. These elegant properties have put Brighton on the map as one of the most sought-after places to live outside London - with the fresh sea air and the wonderfully diverse and artistic culture surrounding them, a welcome bonus.
A few minutes away from this house on foot, you will find yourself amongst the stylish mix of boutique shops, artisan cafes, fine dining restaurants and bars of Western Road in Hove which is home to 6/10 of the city’s best restaurants on Tripadvisor. Brighton’s fashionable Seven Dials, North Laine and Station are within walking distance, and there are plenty of green spaces nearby with the beautiful St Ann’s Well Gardens just three-minutes away. With several popular schools in catchment, to include the award-winning Brighton & Hove Girls School and Lancing Prep, this superior property is set to impress and will be coveted by many.
Located a short fourteen-minute walk from Brighton mainline station, this property is well situated for London commuters or those who like to get out of the city on occasion. London Bridge can be reached directly in just under an hour and ten minutes and Gatwick Airport in half an hour. For those with a car, this property comes with ample off-street parking. For cyclists, there’s discreet bike storage.
Brochures
Brochure 1Brochure- COUNCIL TAXA payment made to your local authority in order to pay for local services like schools, libraries, and refuse collection. The amount you pay depends on the value of the property.Read more about council Tax in our glossary page.
- Band: G
- PARKINGDetails of how and where vehicles can be parked, and any associated costs.Read more about parking in our glossary page.
- Yes
- GARDENA property has access to an outdoor space, which could be private or shared.
- Yes
- ACCESSIBILITYHow a property has been adapted to meet the needs of vulnerable or disabled individuals.Read more about accessibility in our glossary page.
- Ask agent
Energy performance certificate - ask agent
Montpelier Villas, Brighton
NEAREST STATIONS
Distances are straight line measurements from the centre of the postcode- Brighton Station0.4 miles
- London Road (Brighton) Station0.9 miles
- Hove Station1.1 miles
About the agent
Created by award winning owners and directors Talitha Burgess, David Vaughan and Justin Webb, Aston Vaughan fuses lettings, sales and site development for a comprehensive service focused entirely on you and your needs.
Bringing 60 years of collective experience, extensive contacts both local and international and a hand- picked, dedicated team, we attract the best homes available to buy or to let in the vibrant city of Brighton and Hove, a
Notes
Staying secure when looking for property
Ensure you're up to date with our latest advice on how to avoid fraud or scams when looking for property online.
Visit our security centre to find out moreDisclaimer - Property reference 33211446. The information displayed about this property comprises a property advertisement. Rightmove.co.uk makes no warranty as to the accuracy or completeness of the advertisement or any linked or associated information, and Rightmove has no control over the content. This property advertisement does not constitute property particulars. The information is provided and maintained by Aston Vaughan, Brighton. Please contact the selling agent or developer directly to obtain any information which may be available under the terms of The Energy Performance of Buildings (Certificates and Inspections) (England and Wales) Regulations 2007 or the Home Report if in relation to a residential property in Scotland.
*This is the average speed from the provider with the fastest broadband package available at this postcode. The average speed displayed is based on the download speeds of at least 50% of customers at peak time (8pm to 10pm). Fibre/cable services at the postcode are subject to availability and may differ between properties within a postcode. Speeds can be affected by a range of technical and environmental factors. The speed at the property may be lower than that listed above. You can check the estimated speed and confirm availability to a property prior to purchasing on the broadband provider's website. Providers may increase charges. The information is provided and maintained by Decision Technologies Limited. **This is indicative only and based on a 2-person household with multiple devices and simultaneous usage. Broadband performance is affected by multiple factors including number of occupants and devices, simultaneous usage, router range etc. For more information speak to your broadband provider.
Map data ©OpenStreetMap contributors.





