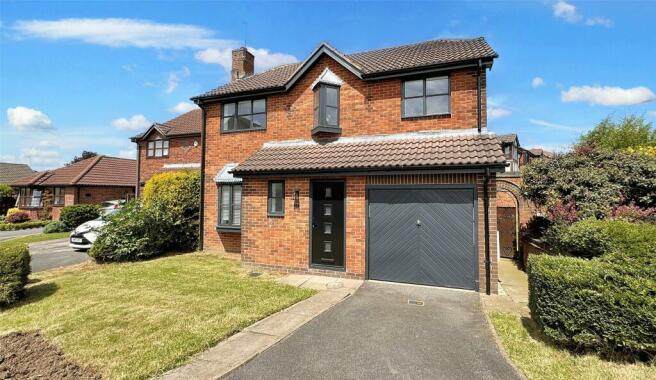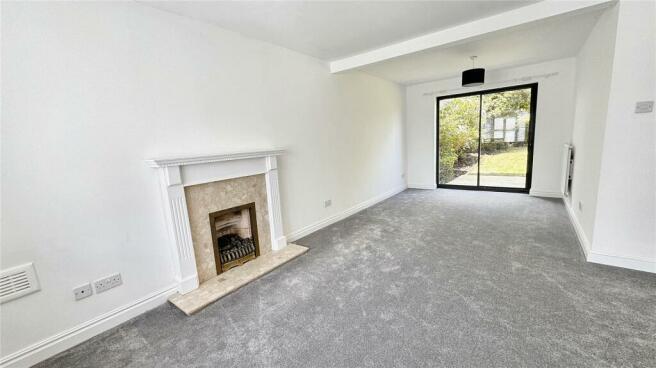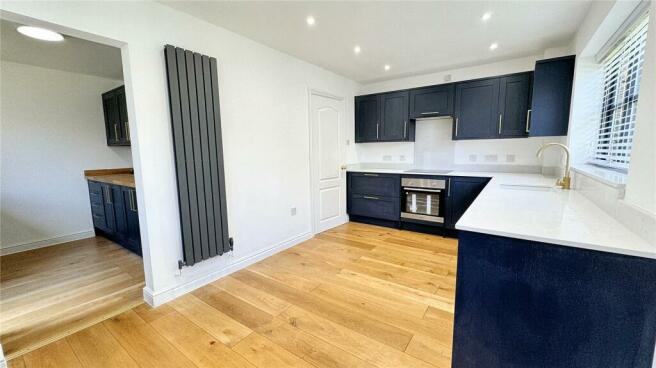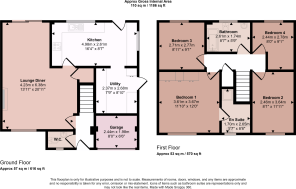
Janes Way, Markfield, Leicestershire

- PROPERTY TYPE
Detached
- BEDROOMS
4
- BATHROOMS
2
- SIZE
Ask agent
- TENUREDescribes how you own a property. There are different types of tenure - freehold, leasehold, and commonhold.Read more about tenure in our glossary page.
Freehold
Key features
- Detached Family Home
- Fully Modernised and Renovated Throughout
- Four Bedrooms
- En-Suite and Bathroom
- Contemporary Kitchen and Utility
- Large Lounge/Diner
- Fully Rewired and New Central Heating
- Corner Position with Generous Garden
- Energy Rating C
- Council Tax Band E
Description
Location
Markfield is ideally located on the edge of Charnwood Forest. Particularly convenient for Leicester, the village is situated close to junction 22 of the M1 which provides fast access to the north and south. The village has a range of local shopping and other facilities with local attractions such as Bradgate Park available at nearby Newtown Linford.
Entrance Hall
With access through a contemporary composite door, stairs rising to the first floor and doors off to:
Cloaks WC
Fitted with a brand new two piece white suite comprising toilet and wash hand basin with vanity unit beneath, marble effect tiling to the floor and splashback. Obscure glazed window to the front.
Lounge/Diner
A substantial main living room with space for both seating and dining. Having been freshly redecorated and recarpeted, there is a central living flame gas fireplace with neutral marble surround, bay window to the front with fitted wooden blinds and sliding patio doors to the rear with access to the garden and on to a decked terrace. Access through to a useful understairs storage cupboard.
Breakfast Kitchen
A modern a contemporary kitchen with an extensive range of shaker style wall and base units with Quartz worktops and matching upstand to the wall, undermount ceramic sink with brushed gold mixer tap. Within the kitchen there is a built-in electric oven, induction hob and concealed extractor hood, dishwasher and integrated bins with space for a freestanding fridge/freezer. Window to both the rear and side elevations overlooking the garden and a door leading outside. There is high quality solid oak flooring and wall mounted contemporary radiator with spotlights to the ceiling. Opening through to:
Utility Room
The utility also boasts a substantial range of storage with shaker style units and deep oak worktops with matching upstands, plumbing and appliance space for two appliances and within the wall unit there is a newly fitted gas central heating boiler. Half glazed door leading to the garden and the continuation of the oak flooring.
First Floor Landing
With access to the loft space and built-in cupboard housing the hot water tank and additional storage.
Bedroom One
A beautifully light and sizeable bedroom with a range of fitted wardrobes, television point and wide glazed window to the front.
En-Suite
A beautifully appointed and fully refitted shower room comprising shower cubicle with electric Triton shower, wash hand basin, WC, contemporary tiling to the walls and floor, chrome towel heater and bay window to the front.
Bedroom Two
A second double bedroom also benefitting from lots of natural light with window to the front.
Bedroom Three
A third double room which overlooks the rear garden.
Bathroom
A luxuriously appointed bathroom with brushed gold fittings, panelled bath with central mixer tap and rainwater style shower with separate handheld attachment, wash hand basin and WC. There is marble effect tiling to the walls with high quality wood laminate flooring, obscure glazed window to the rear and brushed gold towel heater.
Outside to the Front
The property sits on a corner position with tarmacadam drive and access to the integral garage store. The rest of the front garden is lawned which established hedgerows to the boundaries and gated access to the rear garden.
Outside to the Rear
The rear garden is a particular feature of the property being partially walled and benefitting from a high degree of privacy. There is a large central lawn with two timber decked areas ideal for outdoor seating and entertaining as well as a children’s treehouse tucked within the corner of the plot and having a variety of established trees and shrubs along the boundaries. Outdoor tap.
Garage Store
The front half of the garage remains as a garage store accessed via an up and over door to the front elevation with the remaining part having been converted into a utility room.
Extra Information
To check Internet and Mobile Availability please use the following link: checker.ofcom.org.uk/en-gb/broadband-coverage To check Flood Risk please use the following link: check-long-term-flood-risk.service.gov.uk/postcode
Brochures
Particulars- COUNCIL TAXA payment made to your local authority in order to pay for local services like schools, libraries, and refuse collection. The amount you pay depends on the value of the property.Read more about council Tax in our glossary page.
- Band: TBC
- PARKINGDetails of how and where vehicles can be parked, and any associated costs.Read more about parking in our glossary page.
- On street,Garage,Driveway
- GARDENA property has access to an outdoor space, which could be private or shared.
- Yes
- ACCESSIBILITYHow a property has been adapted to meet the needs of vulnerable or disabled individuals.Read more about accessibility in our glossary page.
- Ask agent
Janes Way, Markfield, Leicestershire
NEAREST STATIONS
Distances are straight line measurements from the centre of the postcode- Barrow upon Soar Station6.9 miles
About the agent
MARKET LEADING & AWARD WINNING PROPERTY EXPERTS ACROSS THE EAST MIDLANDS
At Bentons, we understand that selling your home is likely to be one of the most important transactions you may experience. It is therefore crucial to employ the services of a trusted local Agent with vast experience in dealing with a wide range of property. A good Agent will not only produce the highest quality marketing materials and cover every advertising medium available to them, but also endeavour to provide
Industry affiliations

Notes
Staying secure when looking for property
Ensure you're up to date with our latest advice on how to avoid fraud or scams when looking for property online.
Visit our security centre to find out moreDisclaimer - Property reference BNT240570. The information displayed about this property comprises a property advertisement. Rightmove.co.uk makes no warranty as to the accuracy or completeness of the advertisement or any linked or associated information, and Rightmove has no control over the content. This property advertisement does not constitute property particulars. The information is provided and maintained by Bentons, Melton Mowbray. Please contact the selling agent or developer directly to obtain any information which may be available under the terms of The Energy Performance of Buildings (Certificates and Inspections) (England and Wales) Regulations 2007 or the Home Report if in relation to a residential property in Scotland.
*This is the average speed from the provider with the fastest broadband package available at this postcode. The average speed displayed is based on the download speeds of at least 50% of customers at peak time (8pm to 10pm). Fibre/cable services at the postcode are subject to availability and may differ between properties within a postcode. Speeds can be affected by a range of technical and environmental factors. The speed at the property may be lower than that listed above. You can check the estimated speed and confirm availability to a property prior to purchasing on the broadband provider's website. Providers may increase charges. The information is provided and maintained by Decision Technologies Limited. **This is indicative only and based on a 2-person household with multiple devices and simultaneous usage. Broadband performance is affected by multiple factors including number of occupants and devices, simultaneous usage, router range etc. For more information speak to your broadband provider.
Map data ©OpenStreetMap contributors.





