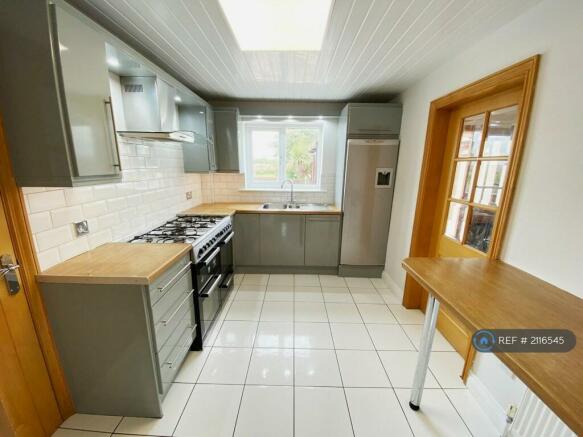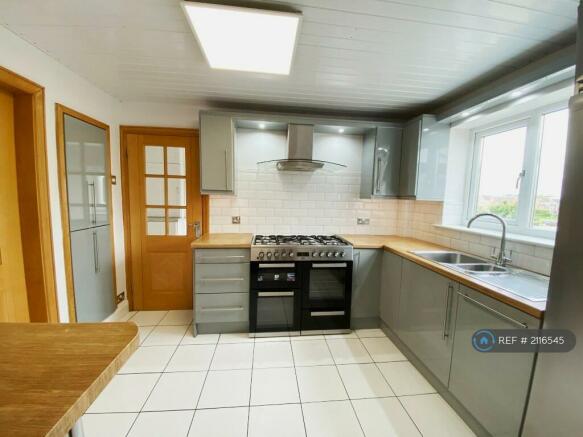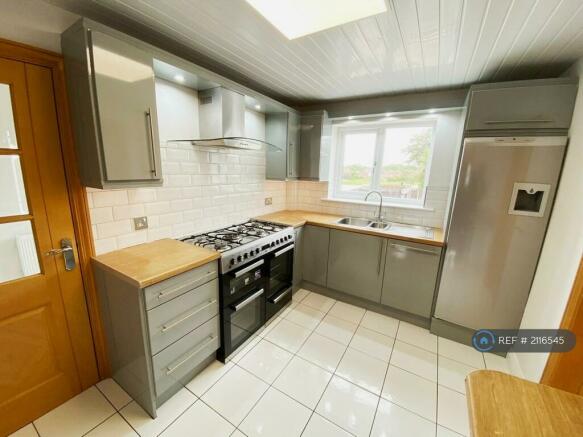Wath Road, Barnsley, S73

Letting details
- Let available date:
- Now
- Deposit:
- £980A deposit provides security for a landlord against damage, or unpaid rent by a tenant.Read more about deposit in our glossary page.
- Min. Tenancy:
- Ask agent How long the landlord offers to let the property for.Read more about tenancy length in our glossary page.
- Let type:
- Long term
- Furnish type:
- Unfurnished
- Council Tax:
- Ask agent
- PROPERTY TYPE
Semi-Detached
- BEDROOMS
3
- BATHROOMS
1
- SIZE
Ask agent
Key features
- No Agent Fees
- Property Reference Number: 2116545
Description
Key Features:
- Three Bedrooms
- Newly Redecorated
- Immaculately Presented Throughout
- Feature Fireplace
- Dining Room
- Conservatory
- Utility Room
- Gas Central Heated Via Combi Boiler
- Fully Double Glazed
- Lovely Front & Rear Gardens
- Driveway
- Detached Garage For Storage
- Close to Schools & Amenities
- Close to M1 Motorway
*** WOW !!! This is something really special ***
This outstanding three-bedroom semi-detached property is available immediately and is impeccably presented throughout. The home features three bedrooms, a living room with a feature fireplace, a stunning kitchen, a family bathroom, a dining room, a conservatory, a utility room, charming front and rear gardens, a driveway, and a detached garage for storage. The property is fully double glazed and equipped with a Vaillant condensing combi boiler. It is conveniently located near the Dearne Valley bypass and the M1 motorway, with Cortonwood Retail Park just a 10-minute walk away and close to Wombwell town center and schools.
Don't miss out - press the "RENT NOW" button as this property will go fast!
Living Area
12'4"x 11'10" (3.77m x 3.62m)
Recently redecorated in neutral colors, the room includes a stunning feature fireplace and a charming decorative wooden arch. The floor is newly carpeted.
Kitchen
10'11" x 8'4" (3.32m x 2.56m)
The kitchen features a comprehensive range of glossy dove grey units with feature lighting and pull-out sections, complemented by an oak-effect laminate worktop and breakfast bar. It includes a stainless steel sink with a chrome mixer tap, an integrated dishwasher, and an integrated fridge. Additionally, there is a stainless steel extractor hood, a new Beko range cooker, and oven. The floor is finished with polished white porcelain tiles.
Utility
13'3" x 5'9" (4.05m x 1.76m)
The convenient utility room has space for both a tumble dryer and a washing machine, with plumbing readily available. The cupboard houses the condensing combi boiler. The back door opens to the rear garden.
Dining Room
10'10" x 9'10" (3.30m x 3.00m)
Presented in a neutral decorative style, this room features new dark wood effect laminate flooring. Glazed double doors open to the conservatory.
Conservatory
11'9" x 8'10" (3.59m x 2.70m)
The conservatory is fitted with blinds and features beech effect laminate flooring. A ceiling fan is installed for added comfort. The UPVC double doors provide access to the beautiful rear garden.
Hallway
Newly decorated, the space features a decorative arch and downlighting. It includes under-stairs storage and new carpeting. There is a UPVC door at the front and stairs leading to the first floor.
Landing
Newly decorated with storage cupboards and loft access, the area features new carpeting that leads to the three bedrooms and bathroom.
Bathroom
Recently redecorated, it features a modern white three-piece suite comprising a low-flush W/C, wash basin, and a bathtub alongside a separate walk-in shower. The flooring is finished with grey wood plank effect vinyl.
Main Bedroom
11'11" x 9'3" (3.64m 2.83m)
The main bedroom boasts a splendid built-in wardrobe illuminated with decorative lighting. The floor is covered in grey high gloss laminate flooring.
2nd Bedroom
10'11" x 10'6" (3.33m x 3.20m)
Recently redecorated in neutral tones. The floor has been updated with new carpeting.
3rd Bedroom
8'11" x 7'2" (2.72m x 2.18m)
Recently redecorated in neutral tones. Including a fitted bed. The floor is presented with oak styled laminate flooring.
External Features
At the front of the property, there's a gravel driveway that leads to a beautifully landscaped lawn garden. Moving to the rear, there are block-paved sections, including a patio, which continue to another charming garden area and a detached garage, perfect for storage.
Property Benefits
Impeccably presented, this home boasts a stunning kitchen, a family bathroom, dining room, a conservatory, a handy utility, a striking feature fireplace, gas central heating, double-glazed windows, delightful gardens, a detached garage for storage, and a driveway for off-road parking. The features are plentiful and very impressive.
The Property Location
Only a short stroll away from nearby amenities, including Cortonwood Retail Park, local schools, and conveniently situated near the M1 motorway.
Availability
Available to let immediately and viewing is essential to appreciate the standard of accommodation on offer.
Demand will be high due to the property being immaculately presented to such a high standard not to mention its popular residential location so we are confident in saying that whoever views first will really want to rent it.
The property is available on an unfurnished basis.
Deposit/Bond
£980.00 is payable in advance along with one months rent.
Landlord Stipulations:
Working tenants only due to mortgage restrictions.
The landlord stipulates there are to be No Smokers.
Pets may be considered in this property.
Summary & Exclusions:
- Rent Amount: £850.00 per month (£196.15 per week)
- Deposit / Bond: £980.00
- 3 Bedrooms
- 1 Bathrooms
- Property comes unfurnished
- Available to move in from 05 July, 2024
- Minimum tenancy term is 6 months
- Maximum number of tenants is 5
- No Students
- Pets considered / by arrangement
- No Smokers
- Family Friendly
- Bills not included
- Property has parking
- Property has garden access
- Property has fireplace
- EPC Rating: D
If calling, please quote reference: 2116545
Fees:
You will not be charged any admin fees.
** Contact today to book a viewing and have the landlord show you round! **
Request Details form responded to 24/7, with phone bookings available 9am-9pm, 7 days a week.
- COUNCIL TAXA payment made to your local authority in order to pay for local services like schools, libraries, and refuse collection. The amount you pay depends on the value of the property.Read more about council Tax in our glossary page.
- Ask agent
- PARKINGDetails of how and where vehicles can be parked, and any associated costs.Read more about parking in our glossary page.
- Private
- GARDENA property has access to an outdoor space, which could be private or shared.
- Private garden
- ACCESSIBILITYHow a property has been adapted to meet the needs of vulnerable or disabled individuals.Read more about accessibility in our glossary page.
- Ask agent
Energy performance certificate - ask agent
Wath Road, Barnsley, S73
NEAREST STATIONS
Distances are straight line measurements from the centre of the postcode- Wombwell Station1.8 miles
- Elsecar Station2.4 miles
- Bolton-on-Dearne Station2.6 miles
About the agent
OpenRent is the UK's largest letting agent, using online services to make renting your property cheaper and more convenient than ever before - while holding quality and security as our top priorities.
For a one-off fee of £69 inc VAT you get:
• Listing on Rightmove and other leading property portals
• Advertising your property to millions of high quality tenants
• A tenancy agreement and access to our digital signing services
• Registration of the tenancy deposit
Notes
Staying secure when looking for property
Ensure you're up to date with our latest advice on how to avoid fraud or scams when looking for property online.
Visit our security centre to find out moreDisclaimer - Property reference 211654510062024. The information displayed about this property comprises a property advertisement. Rightmove.co.uk makes no warranty as to the accuracy or completeness of the advertisement or any linked or associated information, and Rightmove has no control over the content. This property advertisement does not constitute property particulars. The information is provided and maintained by OpenRent, London. Please contact the selling agent or developer directly to obtain any information which may be available under the terms of The Energy Performance of Buildings (Certificates and Inspections) (England and Wales) Regulations 2007 or the Home Report if in relation to a residential property in Scotland.
*This is the average speed from the provider with the fastest broadband package available at this postcode. The average speed displayed is based on the download speeds of at least 50% of customers at peak time (8pm to 10pm). Fibre/cable services at the postcode are subject to availability and may differ between properties within a postcode. Speeds can be affected by a range of technical and environmental factors. The speed at the property may be lower than that listed above. You can check the estimated speed and confirm availability to a property prior to purchasing on the broadband provider's website. Providers may increase charges. The information is provided and maintained by Decision Technologies Limited. **This is indicative only and based on a 2-person household with multiple devices and simultaneous usage. Broadband performance is affected by multiple factors including number of occupants and devices, simultaneous usage, router range etc. For more information speak to your broadband provider.
Map data ©OpenStreetMap contributors.



