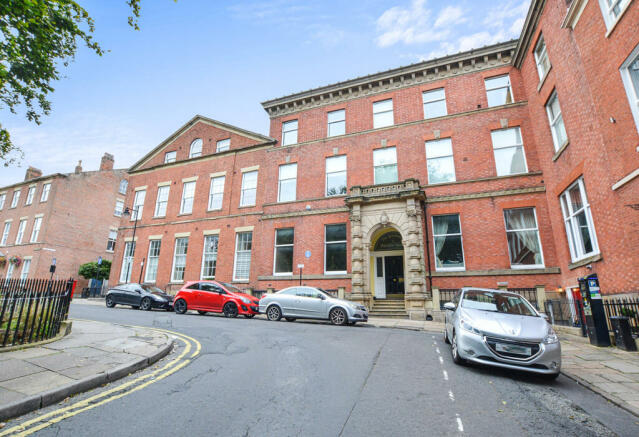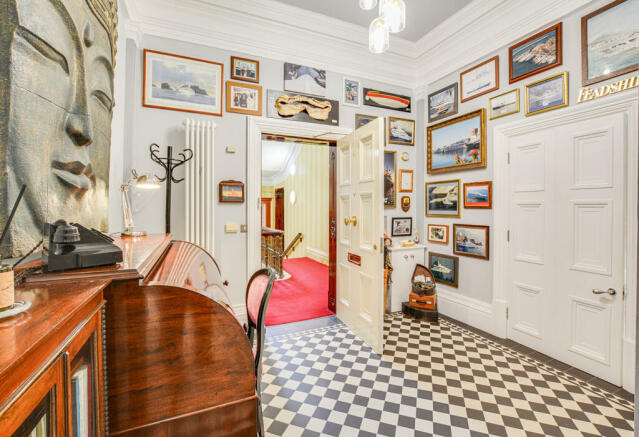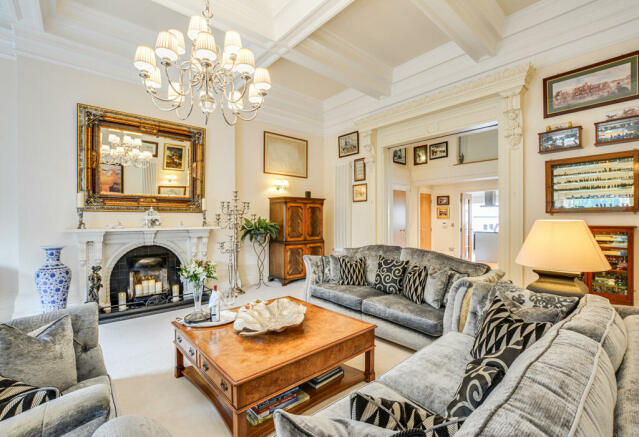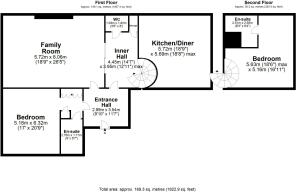5 Winckley Square, Winckley Square, Preston, Lancashire

- PROPERTY TYPE
Apartment
- BEDROOMS
2
- BATHROOMS
2
- SIZE
1,823 sq ft
169 sq m
Key features
- Grade II listed
- 2 bed 2 bath
- 1822.9 sq ft
- Packed with original features
- Character and space in abundance
- CHAIN FREE
Description
Number 5 Winckley Square was built in 1854 for Thomas Miller Esq., senior partner in Horrockses Miller and Co. Cotton Manufacturers in Preston.
In 1846 the Miller family resided at 3 Winckley Square with thier two sons and five staff. In 1854 the family had grown further still and needed more space.
Thomas Miller bought 11 Winckley Street specifically to build a new mansion in the substantial gardens. He also purchased 15-20 Butler’s Court and had them demolished for their land to be incorporated into the plot for his new mansion.
Miller’s grand ‘Italian palazzo style’ mansion (5 Winckley Square) was born having been designed by Manchester Architects Mills and Murgatroyd who would later go on to design a number of iconic buildings in Manchester.
There is much more history that followed but I should get back to talking about the appointment itself.
When the apartments were converted they were done very sympathetically and the ornate
Italianate features have remained unaltered. As you enter the main communal hallway you are immediately met with decorative plasterwork and mouldings to the ceilings as well as an original tiled floor and some simply beautiful ornate stained glass windows that follow up the staircase.
Upon entering this apartment you come into a sizeable hallway with high ceilings with ornate coving, original woodwork and doors and a sympathetically chosen tiled floor. From here there are doors to the main bedroom, the inner hallway and the master bedroom.
The inner hallway also has access to the reception room, the useful WC, the kitchen and up to bedroom 2 via a spiral staircase but more about that later.
The lounge has double original pocket doors off the hall with large picture windows framing the views of Winckley Square wonderfully and they also allow the room to be flooded with natural light. The original features in this room go on and on. There is stunning wood panel detailing around the window reveals and below the window, an original fireplace and the most dramatic decorative ceiling that you are likely to see. The size of this room gives space both for ample seating and dining.
To the rear of the apartment is the kitchen breakfast room. The room is fitted with an abundance of storage solutions, granite work surfaces and a breakfast bar to dine informally or to enjoy a glass of wine whilst dinner is bubbling away on the stove. From this room, you have views over the courtyard to the rear of the building.
With views over Winckley Square, the main bedroom faces the same way as the lounge. The original features continue here with two large picture windows with decorative wood panelling to the window reveals, the same dramatic decorative ceiling as the lounge and access to the en suite shower room. When I think of a proper master bedroom suite this is exactly what comes to mind. The ensuite has both a bath and a shower so whether you want a long soak or you're a quick shower in the morning person all bases are covered here.
Now while I love this apartment my favourite feature is found at the top of the spiral staircase I mentioned earlier. The second bedroom is of a mezzanine style and has the most sumptuous decorative plasterwork including the incredibly intricate busts of what looks like Posiodon the Greek god of the sea. This is all housed under a simply breathtaking and precision-engineered roof lantern.
Consequently, this room is filled with natural light and the bespoke shutters help to create a relaxing and peaceful ambience for sleeping. As with the master, this bedroom is what I consider to be a proper size and is completed by a high-quality shower room.
Accessed via Winckley Street is the gated secure parking for which this apartment has one allocated space.
In terms of location as I have alluded to there really isn't much better.
Whether you want to enjoy the green open spaces of Winckley Square or Avenham Park or the independent coffee shops, bars, restaurants and eateries of Winkley Street or easy access to the rail station you couldn't be better placed. All of these locations are within a short stroll of 5 Winckley Square.
Leasehold Information
Number of years remaining on the lease: 980 years
Current service charge and any review period:
- £4,599.12 per year
- 1 year
Council tax band: G
Entrance Hall
3.54m x 2.99m
Wooden door; ceiling painted with coving; painted walls; black and white checkered floor tiles; 1 x 5 bulb brass light fitting; stainless steel power points; 1 x radiator; wooden cabinet.
Inner Hall
Ceiling painted with coving; painted walls; beige carpet; stainless steel power points; 3 x spot lights; 2 x wall attached light fittings; 1 x tall radiator; 1 x EPH Thermostat; storage cupboard; wooden spiral staircase leading to upstairs bedroom and en-suite.
Lounge
8.06m x 5.72m
Wooden double sliding doors; wooden door leading into entrance hall; ceiling painted with coving; painted walls; beige carpeted floor; stainless steel power points; 4 x 2 bulb light fittings; 1 x large center piece chandelier; 2 x white wooden framed double glazed sash windows; stone fireplace with hearth and gas connection; 3 x tall radiators.
Kitchen diner
5.72m x 5.69m
Double wooden doors; ceiling painted with coving; painted walls; grey tiled walls; brown laminate floor; 2 x white wooden framed sash double glazed windows; stainless steel power points; 1 x tall radiator; black and cream wooden kitchen units with gloss doors; marble effect worksurface and breakfast bar; 12 x spot lights; stainless steel splash back; CDA microwave; CDA oven; black ceramic induction hob; CDA dishwasher; 1.5 bowl stainless steel sink; Baumatic extractor hood.
WC
Wooden door; ceiling painted; beige tiled walls; grey vinyl floor; 2 x spot lights; chrome ladder radiator; ceramic wash basin; ceramic toilet pan with cistern and seat.
Bedroom 1
6.32m x 5.18m
Wooden door; ceiling painted with coving; painted walls; grey carpet; pendant light fitting; 2 x white wooden framed sash double glazed windows; stainless steel power points; 1 x tall radiator; Vent Axia extractor fan, in built wardrobe / dressing area.
En-Suite
2.75m x 1,71,
Wooden door; painted ceiling; beige tiles; grey vinyl floor; 6 x spot lights; stainless steel shaver point; chrome ladder radiator; 1 x wall attached 5 bulb light fitting; acrylic bathtub with chrome fittings; shower enclosure with chrome fittings; ceramic toilet pan and cistern with seat; ceramic wash basin.
Bedroom 2
5.63m x 5.16m
Ceiling painted with coving; painted walls; beige carpet; glazed balustrade / balcony area above inner hall; 2 x radiators; wooden floor; 4 x 1 bulb light fittings; wooden panelling to walls; glazed ceiling area; stainless steel power points.
En-Suite
2.55m x 2.51m
Wooden door; ceiling painted with coving; walls painted and tiled; vinyl floor; 2 x chrome spots; 2 x 1 bulb wall attached light fittings; chrome ladder radiator; shower enclosure with chrome fittings; ceramic toilet pan with seat; ceramic wash basin; Vent Axia extractor fan.
Outdoor Space
1 x allocated parking space; electronic fob controlled double black metal security gates leading to rear parking area/entrance; communal entrance halls and landing area with stain glass windows; sprinkler system throughout apartment.
- COUNCIL TAXA payment made to your local authority in order to pay for local services like schools, libraries, and refuse collection. The amount you pay depends on the value of the property.Read more about council Tax in our glossary page.
- Band: G
- PARKINGDetails of how and where vehicles can be parked, and any associated costs.Read more about parking in our glossary page.
- Private
- GARDENA property has access to an outdoor space, which could be private or shared.
- Yes
- ACCESSIBILITYHow a property has been adapted to meet the needs of vulnerable or disabled individuals.Read more about accessibility in our glossary page.
- Ask agent
5 Winckley Square, Winckley Square, Preston, Lancashire
NEAREST STATIONS
Distances are straight line measurements from the centre of the postcode- Preston Station0.3 miles
- Lostock Hall Station2.4 miles
- Bamber Bridge Station2.7 miles
About the agent
Experience tells us that no one client is the same.
Each seller has their unique reasons for putting their property on the market. We take the time to understand your motivation to sell and then create a marketing plan that is aligned with your aims.
Our clients are at the centre of everything we do. We are completely focused on getting you to the next stage in your life with the minimum fuss and stress whilst achieving highest possible price for your home.
We work with a li
Notes
Staying secure when looking for property
Ensure you're up to date with our latest advice on how to avoid fraud or scams when looking for property online.
Visit our security centre to find out moreDisclaimer - Property reference ZMichaelBailey0003483886. The information displayed about this property comprises a property advertisement. Rightmove.co.uk makes no warranty as to the accuracy or completeness of the advertisement or any linked or associated information, and Rightmove has no control over the content. This property advertisement does not constitute property particulars. The information is provided and maintained by Michael Bailey, Powered by Keller Williams, Preston. Please contact the selling agent or developer directly to obtain any information which may be available under the terms of The Energy Performance of Buildings (Certificates and Inspections) (England and Wales) Regulations 2007 or the Home Report if in relation to a residential property in Scotland.
*This is the average speed from the provider with the fastest broadband package available at this postcode. The average speed displayed is based on the download speeds of at least 50% of customers at peak time (8pm to 10pm). Fibre/cable services at the postcode are subject to availability and may differ between properties within a postcode. Speeds can be affected by a range of technical and environmental factors. The speed at the property may be lower than that listed above. You can check the estimated speed and confirm availability to a property prior to purchasing on the broadband provider's website. Providers may increase charges. The information is provided and maintained by Decision Technologies Limited. **This is indicative only and based on a 2-person household with multiple devices and simultaneous usage. Broadband performance is affected by multiple factors including number of occupants and devices, simultaneous usage, router range etc. For more information speak to your broadband provider.
Map data ©OpenStreetMap contributors.




