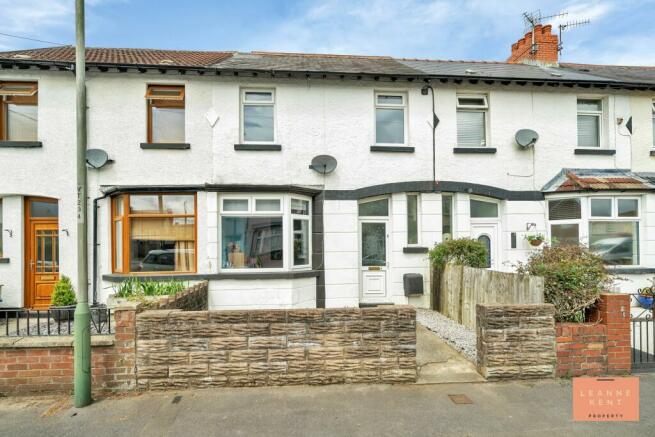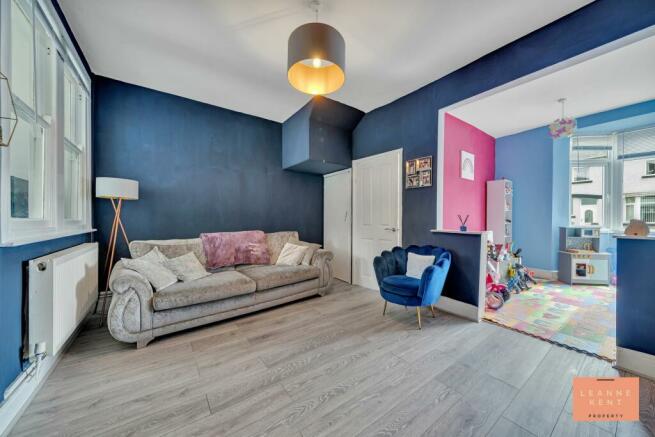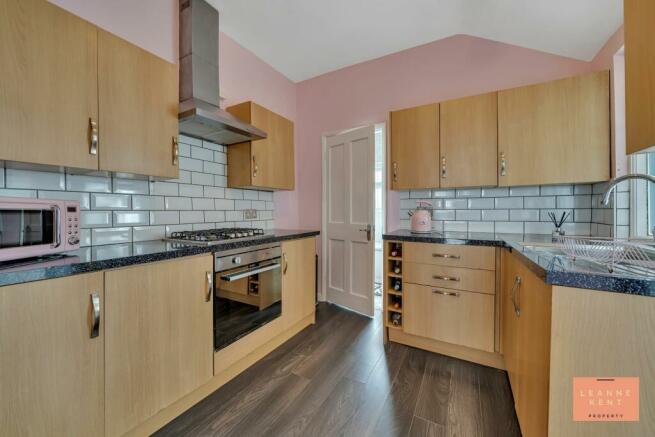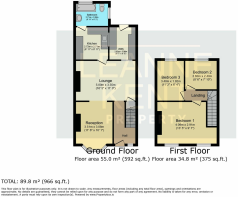
Rhos Street, Caerphilly, CF83

- PROPERTY TYPE
Terraced
- BEDROOMS
3
- BATHROOMS
1
- SIZE
969 sq ft
90 sq m
Key features
- Great Central Location
- Quiet Residential Street
- Extremely Well Presented
- Two Reception Rooms
- Modern Kitchen & Utility
- Modern Bathroom
- Three Bedrooms
- Large Rear Garden
Description
Step outside into the enchanting garden, a picturesque sanctuary awaiting your discovery. The patio area at the back of the house transitions seamlessly into the expansive garden, where a concrete path takes you all the way to the rear. At the far end, a concrete base awaits the installation of a shed, ensuring practical storage solutions while enhancing the garden's allure. A cosy seating nook with decorative stones beckons one to unwind, complementing the spacious patio area perfectly. A well maintained grassed area offers an area for sunbathing or children at play. To complete this idyllic setting, the property benefits from convenient on-street parking to the front, ensuring ease of access for residents and visitors alike.
EPC Rating: D
Lounge
3.35m x 5m
The lounge exudes a sense of sophistication and tranquility with its sleek silver wood effect flooring that gleams under the soft lighting. The walls are painted a calming shade of blue, creating a serene atmosphere for relaxation and unwinding after a long day. A striking feature in the room is the white wood fireplace surround, adding an elegant touch to the space. An arch leads to an additional reception room, providing ample space for entertaining guests or simply enjoying some solitude. Through a window, natural light filters into the utility room, brightening up the area and enhancing the overall ambiance of this beautifully designed lounge.
Reception Room
3.51m x 3.08m
Located at the front of the property, this second reception room is framed by a large bay window which allows light to flood the room. Finished in a two-tone paint scheme of vibrant pink and soft blue, this room offers a great space for any family.
Kitchen
2.72m x 2.71m
Walking into the kitchen, you are greeted by a warm and inviting atmosphere. The dark wood effect flooring contrasts beautifully with the soft pink walls adorned with white wall tiles, creating a cosy and elegant space. The beech kitchen cabinets offer ample storage space while adding a touch of natural warmth to the room. The black-speckled worktop provides a sleek and modern look, complementing the overall aesthetic perfectly. Integrated oven and hob are seamlessly built-in, allowing for easy meal preparation without sacrificing style. The matching extractor hood adds a polished finish to the space, completing the sophisticated design of this stunning kitchen.
Utility Room
2.92m x 1.96m
The property benefits from a large utility room access from the kitchen. With tiled floor and white walls, this utility room is a great addition. Gloss white cabinets with a wood effect worktop provide additional storage and work surfaces.
Bathroom
1.92m x 2.71m
The bathroom exudes a sense of sophistication and elegance with its light marble effect floor tiles and light grey wall tiles that perfectly complement each other. The focal point of the room is the sleek bath with an overhead shower, offering a luxurious bathing experience. The hand basin integrated into a white gloss cabinet adds a touch of modernity to the space, while the chrome heated towel rail ensures warm towels are always within reach. Completing the look is the modern toilet, adding both style and functionality to this beautifully designed bathroom.
Bedroom One
2.91m x 4.09m
Bedroom one is located at the front of the property and is the full width of the home. It benefits from two windows meaning light floods the room. The bedroom is a great size and offers lots of space for a large bed and associated furniture. With a neutral carpet and red walls, this room is tastefully finished.
Bedroom Two
2.4m x 2.6m
Bedroom two has a modern grey carpet and painted green walls. A nature-featured wall adds colour and depth to the room whilst the window overlooking the garden allows light to flood the room.
Bedroom Three
3.4m x 1.92m
Bedroom three is finished in a soft pink and also benefits from views over the rear garden.
Garden
The garden is a picturesque oasis that extends from the patio area at the back of the house. A concrete path leads through the well-kept garden to the far end, where an area with a concrete base is ready for a shed to be installed, offering both practical storage solutions and additional charm to this idyllic outdoor sanctuary. An area with decorative stones creates a tranquil seating nook in addition to the large patio area. There is then a large grassed area which is meticulously maintained, providing a soft carpet underfoot for sunbathing or for children to play safely.
- COUNCIL TAXA payment made to your local authority in order to pay for local services like schools, libraries, and refuse collection. The amount you pay depends on the value of the property.Read more about council Tax in our glossary page.
- Band: C
- PARKINGDetails of how and where vehicles can be parked, and any associated costs.Read more about parking in our glossary page.
- Ask agent
- GARDENA property has access to an outdoor space, which could be private or shared.
- Private garden
- ACCESSIBILITYHow a property has been adapted to meet the needs of vulnerable or disabled individuals.Read more about accessibility in our glossary page.
- Ask agent
Rhos Street, Caerphilly, CF83
NEAREST STATIONS
Distances are straight line measurements from the centre of the postcode- Energlyn & Churchill Park Station0.3 miles
- Aber Station0.8 miles
- Caerphilly Station0.9 miles
About the agent
We are a local independent estate agent covering Caerphilly, Cardiff and the surrounding areas. As a local agent, we are always striving to go above and beyond for our clients. This means providing the very highest levels of professional marketing and customer care. We offer professional photography and marketing as standard making sure that your home stands out amongst the rest.
We support you at every stage of your property journey and this means w
Industry affiliations

Notes
Staying secure when looking for property
Ensure you're up to date with our latest advice on how to avoid fraud or scams when looking for property online.
Visit our security centre to find out moreDisclaimer - Property reference 7fec0d0b-642b-4f1f-8e6d-2c45c82eec2a. The information displayed about this property comprises a property advertisement. Rightmove.co.uk makes no warranty as to the accuracy or completeness of the advertisement or any linked or associated information, and Rightmove has no control over the content. This property advertisement does not constitute property particulars. The information is provided and maintained by Leanne Kent Property, Cardiff. Please contact the selling agent or developer directly to obtain any information which may be available under the terms of The Energy Performance of Buildings (Certificates and Inspections) (England and Wales) Regulations 2007 or the Home Report if in relation to a residential property in Scotland.
*This is the average speed from the provider with the fastest broadband package available at this postcode. The average speed displayed is based on the download speeds of at least 50% of customers at peak time (8pm to 10pm). Fibre/cable services at the postcode are subject to availability and may differ between properties within a postcode. Speeds can be affected by a range of technical and environmental factors. The speed at the property may be lower than that listed above. You can check the estimated speed and confirm availability to a property prior to purchasing on the broadband provider's website. Providers may increase charges. The information is provided and maintained by Decision Technologies Limited. **This is indicative only and based on a 2-person household with multiple devices and simultaneous usage. Broadband performance is affected by multiple factors including number of occupants and devices, simultaneous usage, router range etc. For more information speak to your broadband provider.
Map data ©OpenStreetMap contributors.





