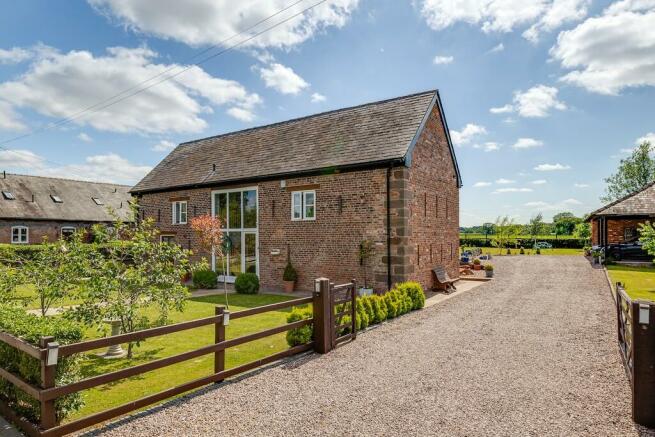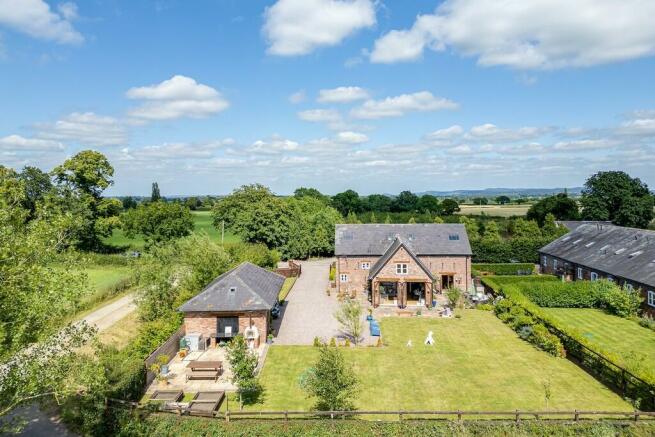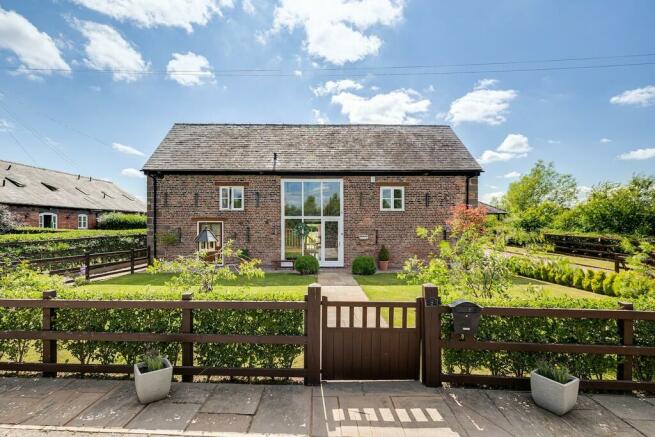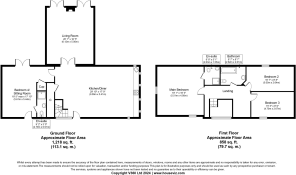Wrexham Road, Holt

- PROPERTY TYPE
Barn Conversion
- BEDROOMS
4
- BATHROOMS
3
- SIZE
Ask agent
- TENUREDescribes how you own a property. There are different types of tenure - freehold, leasehold, and commonhold.Read more about tenure in our glossary page.
Freehold
Description
The property situated on a small development has been converted to a high specification offering stunning room sizes with vaulted ceilings and exposed timber A frames giving a feeling of space and light.
Standing in large garden to the front and rear with the rear garden backing onto open farmland with three distinctive seating/entertaining areas.
The property is approached by a farmhouse gate with a gravelled driveway leading to a triple car barn with a brick store.
The heart of the home is the initial open plan living/dining/kitchen being over 29ft wide with a stunning fitted kitchen with a central island with quartz surfaces and seating with white high gloss handless built in units with a full range of fitted appliances including a triple "Bosch" eye level oven including a steam oven, full height fridge and separate freezer.
Upon entering the kitchen you are greeting by a full height gallery with an oak staircase taking to the first floor with double doors leading you to the main living room an equally stunning room with fine views of the rear garden and surrounding countryside provided by large sets of French doors which sit either side of a circular cast iron effect contemporary fire.
The living room is further enhanced by two large exposed A frames with vaulted ceilings.
Completing the ground floor is a large guest bedroom four which could offer itself as a dependent relatives room with access separately to both the front and back of the house with a stylish en-suite shower room off with the rear access being further French doors onto a private patio.
To the first floor there is a stunning glass full height picture window with an electric built in blind flooding the galleried landing with natural light and views with further exposed beams leading to three further double bedrooms.
The master bedroom being a stunning size with a further en-suite shower room off with a further main family bathroom echoing the superb finish and style throughout with a freestanding bath.
Viewing advised to appreciate both the idyllic location and generous well propertied room sizes which are all brimmed with a mixture of modern fittings with original character.
FINER POINTS * Grade 2 listed detached barn conversion with large gardens
* Triple car barn to the rear providing covered parking
* Convenient for the Villages of Holt and Fardon whilst being close to River Dee walks
* LPG gas fired central heating
* Drainage via a septic tank
* Two en-suite bedrooms with a further main bathroom all to a stunning standard
* Four double bedrooms with one ground floor bedroom with an en-suite
* Over 29ft wide open plan dining kitchen with a central island and vaulted ceilings
* Situated within an exclusive development
These particulars are intended to give a fair and substantially correct overall description for the guidance of intending purchasers and do not constitute an offer or part of a contract. Prospective purchasers ought to seek their own professional advice. All descriptions, dimensions, areas, reference to condition and necessary permissions for use and occupation and other details are given in good faith and are believed to be correct, but any intending purchasers should not rely on them as statements or representations of fact, but must satisfy themselves by inspection or otherwise as to the correctness of each of them. All measurements are approximate.
Brochures
(2019) 8-Page Por...- COUNCIL TAXA payment made to your local authority in order to pay for local services like schools, libraries, and refuse collection. The amount you pay depends on the value of the property.Read more about council Tax in our glossary page.
- Band: G
- PARKINGDetails of how and where vehicles can be parked, and any associated costs.Read more about parking in our glossary page.
- Garage,Covered,Off street
- GARDENA property has access to an outdoor space, which could be private or shared.
- Yes
- ACCESSIBILITYHow a property has been adapted to meet the needs of vulnerable or disabled individuals.Read more about accessibility in our glossary page.
- Ask agent
Energy performance certificate - ask agent
Wrexham Road, Holt
NEAREST STATIONS
Distances are straight line measurements from the centre of the postcode- Wrexham General Station3.7 miles
- Wrexham Central Station3.8 miles
- Gwersyllt Station4.3 miles
About the agent
We are Lisa Curran, John Curran and Ashley Hope of Currans Homes - a bespoke, passionate estate agency in the heart of Chester. Over the last twenty years we have helped sell over 1,000 special homes, all with their very own story to tell. Our distinctive property marketing services help consistently sell quicker, and for a higher price.
Sellers and buyers deal directly with either Lisa, John or Ashley from start to finish, ensuring a swift and stress-free sale.
We are committed
Industry affiliations



Notes
Staying secure when looking for property
Ensure you're up to date with our latest advice on how to avoid fraud or scams when looking for property online.
Visit our security centre to find out moreDisclaimer - Property reference 101179006911. The information displayed about this property comprises a property advertisement. Rightmove.co.uk makes no warranty as to the accuracy or completeness of the advertisement or any linked or associated information, and Rightmove has no control over the content. This property advertisement does not constitute property particulars. The information is provided and maintained by Currans Homes, Chester. Please contact the selling agent or developer directly to obtain any information which may be available under the terms of The Energy Performance of Buildings (Certificates and Inspections) (England and Wales) Regulations 2007 or the Home Report if in relation to a residential property in Scotland.
*This is the average speed from the provider with the fastest broadband package available at this postcode. The average speed displayed is based on the download speeds of at least 50% of customers at peak time (8pm to 10pm). Fibre/cable services at the postcode are subject to availability and may differ between properties within a postcode. Speeds can be affected by a range of technical and environmental factors. The speed at the property may be lower than that listed above. You can check the estimated speed and confirm availability to a property prior to purchasing on the broadband provider's website. Providers may increase charges. The information is provided and maintained by Decision Technologies Limited. **This is indicative only and based on a 2-person household with multiple devices and simultaneous usage. Broadband performance is affected by multiple factors including number of occupants and devices, simultaneous usage, router range etc. For more information speak to your broadband provider.
Map data ©OpenStreetMap contributors.




