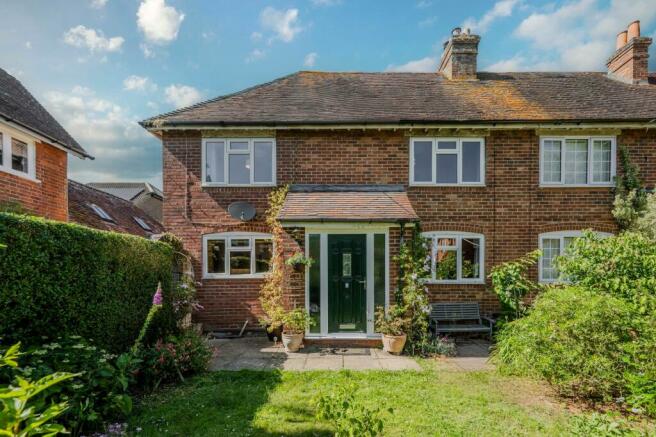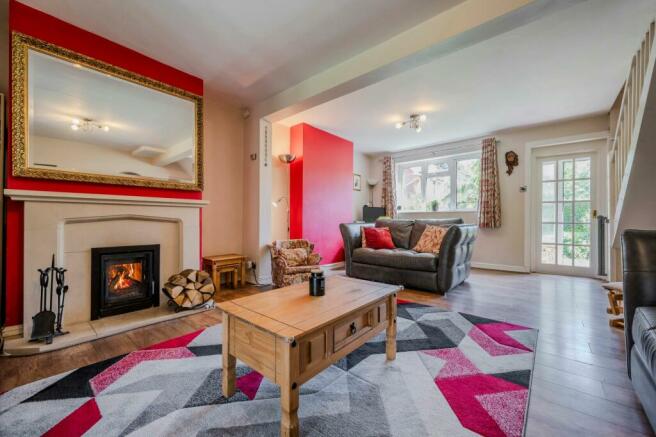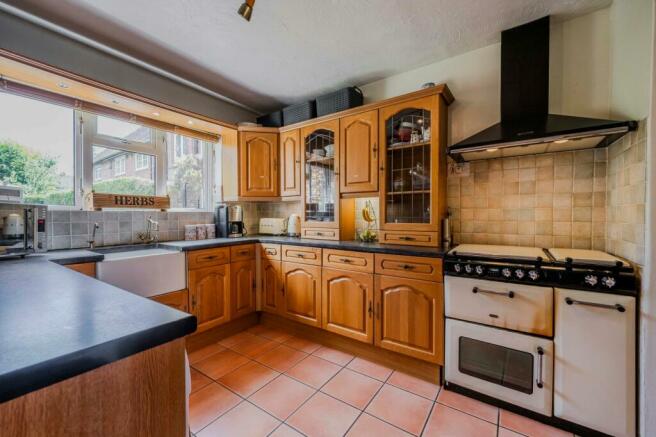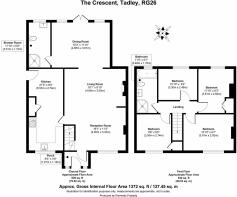The Crescent, Bramley, RG26

- PROPERTY TYPE
Cottage
- BEDROOMS
4
- BATHROOMS
2
- SIZE
1,372 sq ft
127 sq m
- TENUREDescribes how you own a property. There are different types of tenure - freehold, leasehold, and commonhold.Read more about tenure in our glossary page.
Freehold
Key features
- Quintessentially British Village Location
- Country Cottage feel Kitchen/Diner
- Spacious Open Plan Living Room/Dining Room
- Separate Reception Room with Garden Views and Access
- Cloakroom/Utility Room
- Log Burner to Living Area
- Recently Modernised Bathroom with Shower Cubicle
- Idyllic Cottage Garden with flowers and shrubs
- A stones throw from Village amenities
Description
A wonderful Four Bedroom home in the quintessentially British rural village of Bramley, Hampshire.
The original structure was built in 1904 as a grain store probably for the Wellington Estate, but now after sympathetically being extended and renovated the house offers a beautiful setting for a family home.
Bramley Village is a traditional village with the Bramley Inn and village cricket pitch at the heart of the community. Facilities in the village include The Barn Farm and Bistro, a doctor’s surgery, a convenience store, hairdressers and a village bakery.
Bramley has a railway station that is on the main line from Reading and Basingstoke, Reading can be reached in just 12 minutes and Basingstoke in 8 minutes. Onwards travel to London or beyond is available from both main towns. The property is also only 7 miles from the M3 (J6) and has buses from right outside The Crescent.
Bramley Church of England primary school is highly regarded and just a few miles away is Sherfield School a coeducational private day and boarding school. It is located in Sherfield Manor by Sherfield on Loddon. Buses also ferry children directly from the village to nearby academy schools in Basingstoke.
Just a stones’ throw away from the village there are many sites of historic interest to visit including Stratfield Saye House which was the Duke of Wellingtons 17th Century mansion and estate with exhibits from his military career including a heritage museum and The Silchester roman walls and amphitheatre.
For a more active day out you can visit Wellington Country Park and farm shop, Bucklebury Farm and Deer Park, 4 Kingdoms adventure park or the Vyne National Trust mansion and grounds. A round of golf can be a relaxing way to spend a Sunday at the Sherfield golf club with a meal after at the Longbridge Mill restaurant.
The property is nestled just off the high street and is entered via an arched gateway adorned with flowers that then opens into a pretty front cottage garden with a small pond area. A handy enclosed Porch is ideal for taking off shoes and coats after a lovely outing in the surrounding area.
The spacious Living Room is flooded with light with views of the rear garden beyond. A traditional stone fireplace is the centre piece of this room and has a modern log burning stove installed just five years ago for cosy winter days. This room is of such a size that an area has been zoned off as a study, useful as a homework nook.
The Living Room is open plan into the Dining Room that has double doors with spectacular views of the very special rear garden. The Dining Room is again large enough to be zoned with a table and chairs for up to eight guests and an area currently used as a playroom. The flow of this home elevates the space.
Throughout this space the flooring is wood and vibrant décor adds to the overall ambience.
A door from the Living Room leads into a spacious kitchen/diner that has a country cottage feel with wooden cabinets and room for a kitchen table and a Welsh dresser. A useful side door leads off into the garden.
A traditional diplomat range cooker is at the heart of the Kitchen and the Belfast sink overlooks the pretty front garden. The Kitchen has spaces for a washing machine, large American style fridge/freezer and dishwasher for active modern family life. A tiled floor completes the look.
To the rear of the property is a very useful downstairs Shower Room/Utility area and the current owners have thought about changing the entrance to be from the Kitchen and enhancing the utility area further.
On the first floor there are four Bedrooms, three of which can be used as double rooms. All of these are tastefully decorated and two having built in wardrobes.
The principal Bedroom has spectacular views to the front of the property and beyond with a real feeling of being in the countryside, the peace and quiet offering a sanctuary for a good night’s sleep before dancing beams of sunlight from the early morning sun. The second Bedroom looks onto the rear garden where the uplifting scent of all the wonderful summer flowers drift up into the room.
A recently re fitted family Bathroom is modern and sleek with a separate shower and bath. The monochrome look, the tiled wood effect floor and the quirky heated towel rail bring a real pizzazz to this room. Underfloor heating keeps this room warm in the winter.
The loft area is semi boarded and hosts an extra water tank for increased water flow when you are taking an invigorating shower.
Outside a true feast for all the senses awaits, the rear garden has well established flower beds with an abundance of summer flowers and the sound of the birds is calming as you sit on the patio, a real suntrap in summer and an ideal spot for a firepit in the autumn.
A tranquil idyll for the long hazy days of summer and hosting BBQs with friends and family. Currently an area is also dedicated to play equipment and another area for the chickens and tortoise. There is plenty of space for a vegetable patch.
At the end of the garden a separate piece of land behind a small gate is currently used for a greenhouse and shed, however this would make a wonderful space for a home office.
With this property you never have to worry about parking as to the rear there are spaces for two vehicles and an electric charging point.
Historic access is granted to the two neighbouring properties, but the vendors assure us that they have wonderful neighbours and is rarely required.
Material Information:
Part A.
Property: Four Bedroom End Terrace Cottage
Tenure: Freehold
Local Authority / Council Tax: Basingstoke and Deane - D
EPC: Rating D.
Part B.
Property Construction: Brick construction
Services.
Gas: Mains
Water: Mains
Drainage: Mains
Electricity: Mains
Heating: Gas Radiator Central Heating
Broadband: FTTC (Ofcom)
Mobile: Likely (outdoor - OfCom)
Part C.
Parking: Off Road Parking for two vehicles behind property
EPC Rating: D
Rear Garden
Established garden with patio area, plenty of space for a vegetable patch with a gated access to greenhouse and shed at end of garden and gate to parking.
Front Garden
Pretty and Private Enclosed Front Garden
- COUNCIL TAXA payment made to your local authority in order to pay for local services like schools, libraries, and refuse collection. The amount you pay depends on the value of the property.Read more about council Tax in our glossary page.
- Band: D
- PARKINGDetails of how and where vehicles can be parked, and any associated costs.Read more about parking in our glossary page.
- Yes
- GARDENA property has access to an outdoor space, which could be private or shared.
- Rear garden,Front garden
- ACCESSIBILITYHow a property has been adapted to meet the needs of vulnerable or disabled individuals.Read more about accessibility in our glossary page.
- Ask agent
The Crescent, Bramley, RG26
NEAREST STATIONS
Distances are straight line measurements from the centre of the postcode- Bramley (Hants) Station0.1 miles
- Mortimer Station3.1 miles
- Basingstoke Station4.5 miles
About the agent
A true family estate agent, Property Assistant comprises husband and wife team, Daniel and Julie Lawry. Daniel is a professional estate agent with Julie bringing extensive logistical experience to the business. Established in 2014, Property Assistant offers a wide range of property related services including Sales, Lettings, Property Sourcing, Relocation and Downsizing. The family has lived and worked in the area all of their lives and, together, wanted to reclaim a good reputation for estate
Notes
Staying secure when looking for property
Ensure you're up to date with our latest advice on how to avoid fraud or scams when looking for property online.
Visit our security centre to find out moreDisclaimer - Property reference d2460ffe-217b-4490-b565-9828a920c6bb. The information displayed about this property comprises a property advertisement. Rightmove.co.uk makes no warranty as to the accuracy or completeness of the advertisement or any linked or associated information, and Rightmove has no control over the content. This property advertisement does not constitute property particulars. The information is provided and maintained by Property Assistant UK Ltd, Wokingham. Please contact the selling agent or developer directly to obtain any information which may be available under the terms of The Energy Performance of Buildings (Certificates and Inspections) (England and Wales) Regulations 2007 or the Home Report if in relation to a residential property in Scotland.
*This is the average speed from the provider with the fastest broadband package available at this postcode. The average speed displayed is based on the download speeds of at least 50% of customers at peak time (8pm to 10pm). Fibre/cable services at the postcode are subject to availability and may differ between properties within a postcode. Speeds can be affected by a range of technical and environmental factors. The speed at the property may be lower than that listed above. You can check the estimated speed and confirm availability to a property prior to purchasing on the broadband provider's website. Providers may increase charges. The information is provided and maintained by Decision Technologies Limited. **This is indicative only and based on a 2-person household with multiple devices and simultaneous usage. Broadband performance is affected by multiple factors including number of occupants and devices, simultaneous usage, router range etc. For more information speak to your broadband provider.
Map data ©OpenStreetMap contributors.




