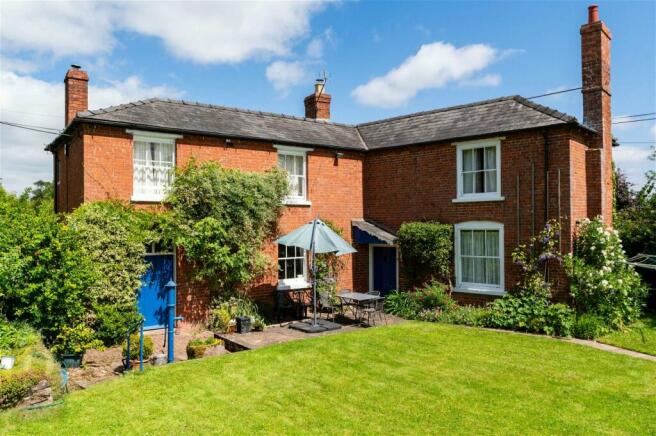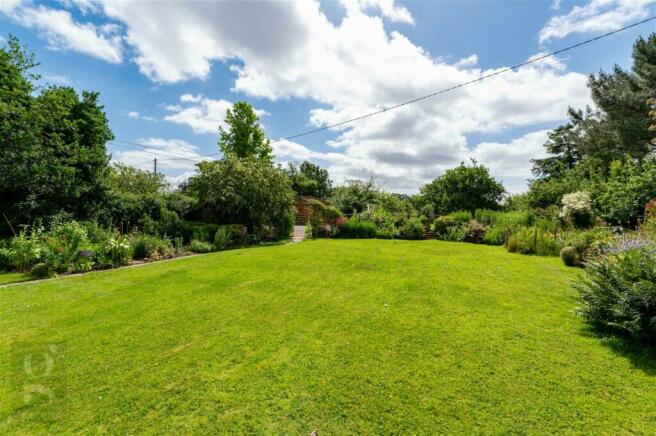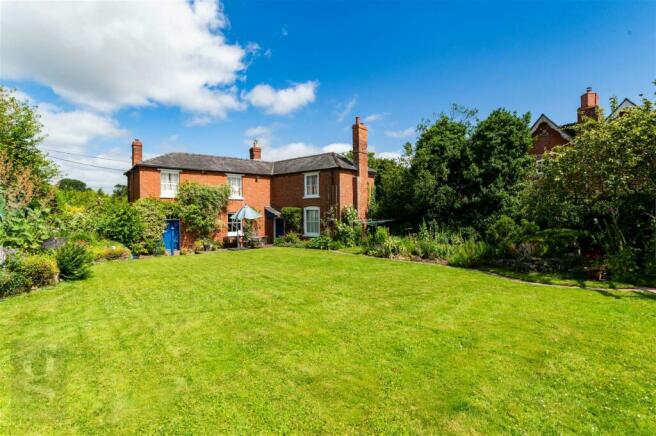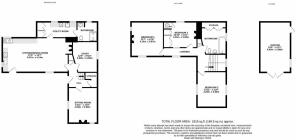Stoke Lacy, Bromyard

- PROPERTY TYPE
Detached
- BEDROOMS
3
- BATHROOMS
2
- SIZE
1,818 sq ft
169 sq m
- TENUREDescribes how you own a property. There are different types of tenure - freehold, leasehold, and commonhold.Read more about tenure in our glossary page.
Ask agent
Key features
- Stunning 18th Century Farmhouse
- 3 Double Bedrooms; Detached
- Beautiful Extensive Lawned Gardens
- Idyllic Peaceful Village Setting
- Surrounded by Rural Herefordshire Countryside
- Approx. 0.3 Acre Plot
Description
A Gorgeous 18th Century 3 Double Bedroom Red Brick Farmhouse, with immaculately presented extensive lawned gardens, driveway and garage, all set in the peaceful village of Stoke Lacy, near Bromyard.
Entrance Hall – Sitting Room – Large Kitchen/Dining/Family Room – Utility Room with Storage – Downstairs Shower Room – Study/Library – Storage – First Floor Landing – 3 Double Bedrooms – Family Bathroom – Airing Cupboard – Extensive Lawned Gardens – Pond – Garage – Driveway
This stunning detached period property is set within a wealth of beautifully kept private gardens, while the house itself offers approx. 1,600 sq. ft of inside space, including a massive kitchen/diner with woodburner, formal sitting room and separate study, 3 double bedrooms and family bathroom, which has been updated with modern fixtures.
Location
Nestled in the picturesque countryside near Bromyard, the charming village of Stoke Lacy offers a serene escape with a strong sense of community. Boasting scenic landscapes, it is perfect for nature enthusiasts and walkers. The village is home to the historic St Peter & St Paul Church and the renowned Wye Valley Brewery. With easy access to the A44, Stoke Lacy provides convenient travel connections to nearby towns and cities, making it an ideal location for those seeking a peaceful rural lifestyle with excellent commuting options.
The Property
Entrance Hall: An original over-sized wooden door opens into the tiled hall, which includes two useful storage closets.
Sitting Room: A cosy carpeted lounge, with dual aspect sash windows bringing light to the space. Features a woodburning stove with wooden surround.
Kitchen/Dining/Family Room: Tile flooring continues from the hall throughout this vast space; a real heart of the home, with a fitted duck egg country kitchen finished by solid wood worktops. The kitchen also includes an electric cooker with extractor fan over, oil-fired Rayburn range and stainless-steel double sink with drainer. There is also space for a fridge/freezer and dishwasher. To the other side of the room is a snug corner with wood burning stove set within a brick inglenook fireplace, perfect for winter evenings.
Utility Room: Located just off the kitchen, the utility includes a Belfast sink and wood effect countertop, with space below for a washing machine, tumble dryer and the oil boiler. Behind the door is a large storage cupboard, while the other door leads to the shower room.
Downstairs Shower Room: Modern white bathroom suite; including glazed cubicle with electric shower, WC, vanity unit basin and towel radiator.
Study: Good-size carpeted room off the entrance hall, which could be utilised as a downstairs bedroom if preferable. Includes built-in bookshelves and exposed beams.
Bedroom 1: Large carpeted double bedroom, with dual aspect windows and featuring an original decorative fireplace with surround.
Bedroom 2: Further generously sized carpeted room, with sash windows either side flooding the space with light.
Bedroom 3: The final bedroom is again a carpeted double, including built-in wardrobes and airing cupboard, housing the hot water tank.
Family Bathroom: Equipped in a full white bathroom suite; comprising bath with shower & glazed folding screen, WC, pedestal basin, chrome towel radiator and built in storage.
Outside
The property enjoys an expanse of well-maintained gardens, with lawns bordered by a mixture of mature shrubs and trees in ground extending to approx. 0.3 acres. The gardens feature an outside patio area, water pump feature and pond, with a gated path leading around the back of the house. A gravel driveway sits in front of the detached double-door timber garage.
Practicalities
Herefordshire Council Tax Band ‘F’
Oil-Fired Central Heating
Predominantly Single Glazed (some secondary glazing)
Mains Electricity & Water
Private Drainage (septic tank)
Ultrafast Full Fibre Available
Directions
From Hereford, head north-east on the A465 towards Bromyard and continue for 5 miles. At the Burley Gate roundabout, head straight over and proceed for 2 miles. Turn left where the property can be found on the left-hand side after 200 yards.
What3Words: ///initiates.gone.neon
Brochures
Brochure 1- COUNCIL TAXA payment made to your local authority in order to pay for local services like schools, libraries, and refuse collection. The amount you pay depends on the value of the property.Read more about council Tax in our glossary page.
- Band: F
- PARKINGDetails of how and where vehicles can be parked, and any associated costs.Read more about parking in our glossary page.
- Driveway
- GARDENA property has access to an outdoor space, which could be private or shared.
- Private garden
- ACCESSIBILITYHow a property has been adapted to meet the needs of vulnerable or disabled individuals.Read more about accessibility in our glossary page.
- Ask agent
Energy performance certificate - ask agent
Stoke Lacy, Bromyard
NEAREST STATIONS
Distances are straight line measurements from the centre of the postcode- Hereford Station8.2 miles
Notes
Staying secure when looking for property
Ensure you're up to date with our latest advice on how to avoid fraud or scams when looking for property online.
Visit our security centre to find out moreDisclaimer - Property reference S991248. The information displayed about this property comprises a property advertisement. Rightmove.co.uk makes no warranty as to the accuracy or completeness of the advertisement or any linked or associated information, and Rightmove has no control over the content. This property advertisement does not constitute property particulars. The information is provided and maintained by Glasshouse Estates and Properties LLP, Hereford. Please contact the selling agent or developer directly to obtain any information which may be available under the terms of The Energy Performance of Buildings (Certificates and Inspections) (England and Wales) Regulations 2007 or the Home Report if in relation to a residential property in Scotland.
*This is the average speed from the provider with the fastest broadband package available at this postcode. The average speed displayed is based on the download speeds of at least 50% of customers at peak time (8pm to 10pm). Fibre/cable services at the postcode are subject to availability and may differ between properties within a postcode. Speeds can be affected by a range of technical and environmental factors. The speed at the property may be lower than that listed above. You can check the estimated speed and confirm availability to a property prior to purchasing on the broadband provider's website. Providers may increase charges. The information is provided and maintained by Decision Technologies Limited. **This is indicative only and based on a 2-person household with multiple devices and simultaneous usage. Broadband performance is affected by multiple factors including number of occupants and devices, simultaneous usage, router range etc. For more information speak to your broadband provider.
Map data ©OpenStreetMap contributors.




