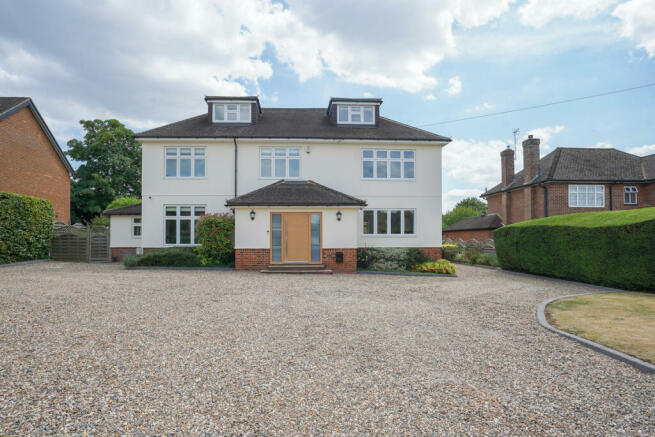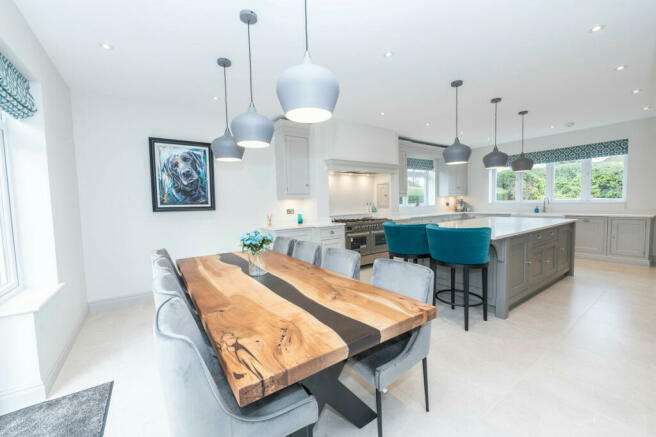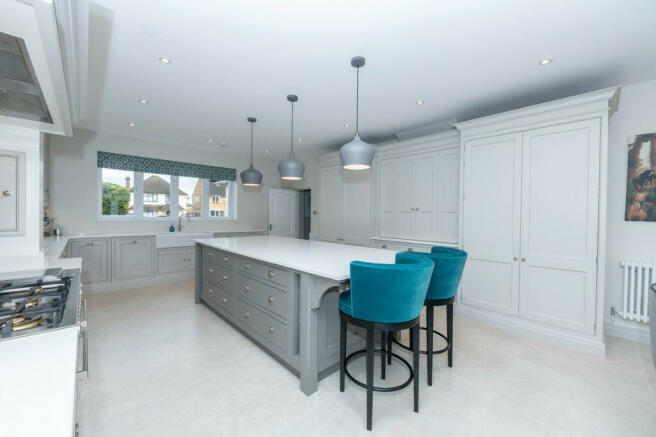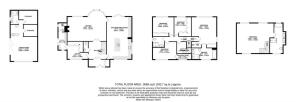Gallows Hill Lane, Abbots Langley, WD5

- PROPERTY TYPE
Detached
- BEDROOMS
5
- BATHROOMS
4
- SIZE
3,689 sq ft
343 sq m
- TENUREDescribes how you own a property. There are different types of tenure - freehold, leasehold, and commonhold.Read more about tenure in our glossary page.
Freehold
Key features
- Luxurious Five Bedroom Detached Home
- Situated in the Esteembed Village of Abbots Langley
- Expansive Lounge & Open Plan Living with Utility
- Private Garden with an Extensive Lawn
- Self-Contained Annex
- Convenient Amenities
- Excellent Transport Links & Schools
- Freehold
- EPC: C
- Council Tax Band: G
Description
Welcome to Gallows Hill Lane, an executive five-bedroom family home nestled in the esteemed, leafy village of Abbots Langley. Set back from the road, the property features a wide gravel driveway, providing secure parking for multiple vehicles. Its contemporary architecture and landscaping exude luxury. Spanning over 3,600 sq ft, this home boasts a stunning second-floor suite and fantastic entertaining spaces throughout—a residence your family will be proud to own.
For more information please contact Damion Merry 07369-211-735
The entrance hall, with solid wood flooring and a half-turn staircase, leads to a cloakroom with a WC and washbasin. To the left is a study, ideal for remote working or as a quiet space for children’s homework, with integrated storage units perfect for a ground floor walk-in wardrobe or playroom. The utility room, accessed from the study, includes space for an American-style fridge/freezer and laundry appliances, with direct access to the garden.
The expansive lounge area is perfect for family gatherings, with natural light streaming through dual-aspect bow windows and a feature fireplace for evening ambiance. The room's length allows for a dual-purpose layout, easily transforming a second seating area into a dining space if needed.
The open-plan kitchen/diner, designed by Tom Howley Kitchens, features a dining area with French doors leading to the rear garden patio. The kitchen boasts a kitchen island, a Belfast sink with Quooker hot tap, a Bertazzoni 6-ring range, and a clever larder cupboard. Stylish wooden units house top-of-the-range integrated Miele appliances. This space is perfect for entertaining friends, intimate dinner parties, or family meals.
The half-turn staircase leads to a landing area, from which four double bedrooms are accessed. The largest bedroom overlooks the garden and includes built-in wardrobes and a luxurious ensuite bathroom with an electric shower cubicle, WC, washbasin, and alcove bathtub with a built-in TV. The second bedroom features a private dressing area with built-in storage.
The third bedroom is currently a walk-in wardrobe but can be converted back into a sleeping area. The fourth bedroom includes built-in wardrobes and a fully-tiled marble bathroom with a shower, WC, and washbasin.
The second staircase leads to the master suite, which exudes luxury with opulent fittings, ample space, and skylights. The ensuite bathroom features a bathtub with a built-in TV, a walk-in shower, WC, and washbasins set into a Jack and Jill vanity unit—an ideal retreat after a long day.
The garden offers private tranquillity with a large patio area perfect for BBQs and gatherings, while the kids enjoy the extensive lawn. The garden is designed to be low-maintenance with decorative landscaping and raised beds, with ample space for personal touches or a vegetable garden.
A self-contained annex within the garden includes a living area, luxury bathroom, and additional storage—ideal for guest accommodation or extended family visits.
If you seek grandeur in your family lifestyle, Gallows Hill Lane is the perfect choice. With beautiful interior styling, a large plot, and extensive living and entertaining spaces, this home won’t be on the market for long. Call us today to book your viewing and avoid missing out.
Things to Do and Amenities:
Abbots Langley, a desirable village close to Watford, Hemel Hempstead, and the Warner Bros Harry Potter Studio Tour, offers almost 30 hectares of green space at Leavesden Country Park, sports clubs, shops, cafes, and pubs. The nearby Ninja Warrior UK Adventure park is perfect for family fun.
Transport:
Commuting to central London is easy with frequent trains from Kings Langley to London Euston. Buses connect Abbots Langley to Watford, Hemel Hempstead, and Chipperfield. Luton Airport is just over 12 miles away, reachable in under 30 minutes by car.
Schools:
The property falls under the catchment area for several highly-rated primary schools, including Abbots Langley School, Tanners Wood School, and Divine Saviour RC Primary School. For secondary education, Parmiter’s School and Saint Michael’s Catholic High School are both rated “Outstanding” by Ofsted. Stanborough Secondary School offers an independent option within a 10-minute drive.
- COUNCIL TAXA payment made to your local authority in order to pay for local services like schools, libraries, and refuse collection. The amount you pay depends on the value of the property.Read more about council Tax in our glossary page.
- Band: G
- PARKINGDetails of how and where vehicles can be parked, and any associated costs.Read more about parking in our glossary page.
- Yes
- GARDENA property has access to an outdoor space, which could be private or shared.
- Yes
- ACCESSIBILITYHow a property has been adapted to meet the needs of vulnerable or disabled individuals.Read more about accessibility in our glossary page.
- Ask agent
Gallows Hill Lane, Abbots Langley, WD5
NEAREST STATIONS
Distances are straight line measurements from the centre of the postcode- Kings Langley Station0.6 miles
- Kings Langley Station0.6 miles
- Garston (Herts) Station1.9 miles
About the agent
Welcome To Luxury Property Partners
Luxury Property Partners is a premium estate agency brand recognising the importance of delivering outstanding results and a 'First Class' service. Our agents are highly skilled experts and specialists in the marketing and sale of premium homes. We believe outstanding results are achieved by an acute focus on 3 key areas; Presentation & Staging, Maximum Exposure & a Competitive Environment.
Notes
Staying secure when looking for property
Ensure you're up to date with our latest advice on how to avoid fraud or scams when looking for property online.
Visit our security centre to find out moreDisclaimer - Property reference RX401598. The information displayed about this property comprises a property advertisement. Rightmove.co.uk makes no warranty as to the accuracy or completeness of the advertisement or any linked or associated information, and Rightmove has no control over the content. This property advertisement does not constitute property particulars. The information is provided and maintained by Luxury Property Partners, London. Please contact the selling agent or developer directly to obtain any information which may be available under the terms of The Energy Performance of Buildings (Certificates and Inspections) (England and Wales) Regulations 2007 or the Home Report if in relation to a residential property in Scotland.
*This is the average speed from the provider with the fastest broadband package available at this postcode. The average speed displayed is based on the download speeds of at least 50% of customers at peak time (8pm to 10pm). Fibre/cable services at the postcode are subject to availability and may differ between properties within a postcode. Speeds can be affected by a range of technical and environmental factors. The speed at the property may be lower than that listed above. You can check the estimated speed and confirm availability to a property prior to purchasing on the broadband provider's website. Providers may increase charges. The information is provided and maintained by Decision Technologies Limited. **This is indicative only and based on a 2-person household with multiple devices and simultaneous usage. Broadband performance is affected by multiple factors including number of occupants and devices, simultaneous usage, router range etc. For more information speak to your broadband provider.
Map data ©OpenStreetMap contributors.




