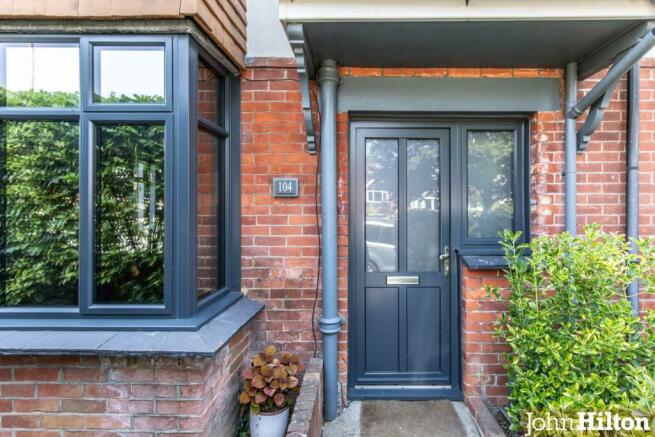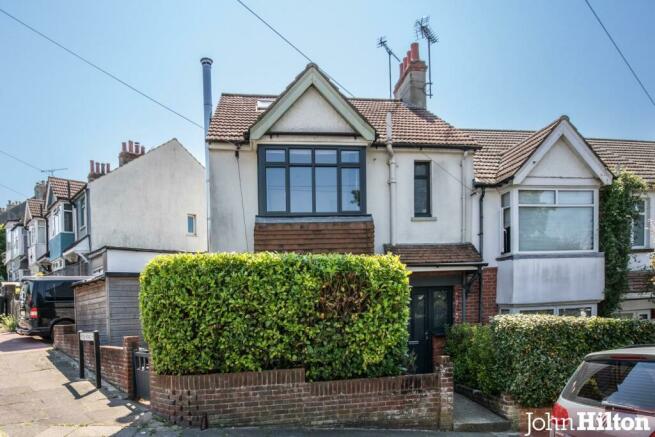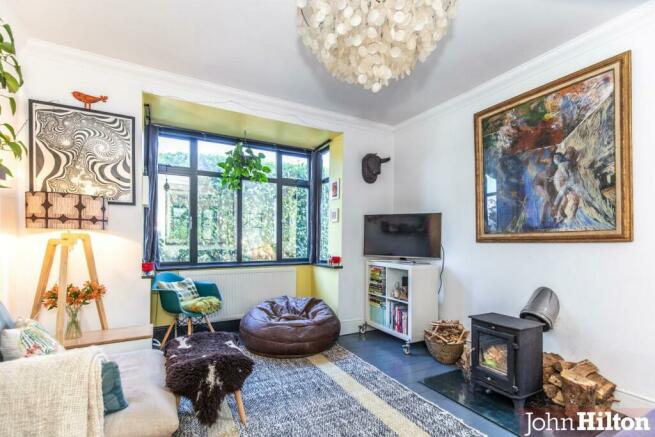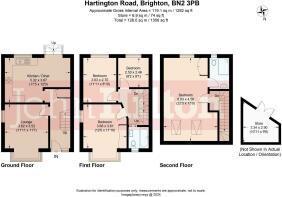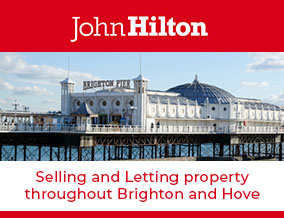
Hartington Road, Brighton

- PROPERTY TYPE
End of Terrace
- BEDROOMS
4
- BATHROOMS
2
- SIZE
1,356 sq ft
126 sq m
- TENUREDescribes how you own a property. There are different types of tenure - freehold, leasehold, and commonhold.Read more about tenure in our glossary page.
Freehold
Key features
- 1930s End of Terrace Family Home
- Off-Street Parking Space
- Four Double Bedrooms
- Loft Conversion with En-Suite Shower
- South-Westerly Rear Garden
- Substantial Timber Outbuilding
- Dual Aspect Lounge with Wood Burner
- Refitted Family Bathroom
- Kitchen/Dining Room
- Within Catchment for Elm Grove Primary School
Description
John Hilton's are pleased to offer as sole selling agent this stylish four double bedroom end of terrace family home which occupies a comfortable corner plot with an allocated parking space and well proportioned accommodation arranged over three floors. Internally, light and airy accommodation is considered to be in excellent decorative order throughout, offering a generous entrance with large built-in utility cupboard, dual aspect lounge with freestanding wood burner and large kitchen/dining room to the rear which connects to the rear garden. To the first floor there are three double bedrooms - one of which our vendor uses as his home office - alongside a well-fitted family bathroom with contemporary fittings. An impressive master bedroom occupies the entire second floor with a built-in wardrobe and en-suite shower room. Front and side windows have been updated with modern Aluminium double glazed windows in anthracite grey and there is a large timber-built outbuilding to the side which offers a multitude of uses. The rear South-Westerly garden is fully enclosed making it pet and child friendly and offers a patio, lawn and terrace zones capturing the sun throughout the day. Tree-lined Hartington Road remains a popular location amongst young families in favour of the local sought-after primary schools and is ideally positioned for the hidden gem that is known locally as 'The Patch' alongside a host of local amenities and regular bus services on nearby Lewes Road.
Approach - Front garden laid to slate shingle with tall hedgerow to front and flower borders with mature shrubs. Side path offers access to substantial timber-built outbuilding/store, leading through a secure timber gate into rear garden. Covered entrance with obscure double glazed front door with window to side opening into:
Entrance Hall - Exposed painted stairs ascend to first floor landing with timber balustrade and Oak handrail, storage space under with peg board, built-in cupboard offering space for a tumble dryer with shelving over. Inset downlights, radiator, coved ceiling and painted timber floorboards extend through to:
Lounge - 3.62m x 3.52m (11'10" x 11'6") - Dual aspect with refitted double glazed aluminium box bay window to front with radiator under and further refitted double glazed window to side. Coved ceiling, painted timber floorboards and freestanding wood burning stove set on glass hearth.
Kitchen/Dining Room - 5.32m x3.67m (17'5" x12'0") - Double glazed window to rear overlooking rear garden and double glazed French doors opening onto rear garden. Modern fitted kitchen with soft closing fronts offering a range of matching wall and base units. Wall-mounted cupboard housing combi boiler, space and plumbing for washing machine, dishwasher and American-style fridge/freezer. Roll-edged work surfaces extend to include a four-ring gas hob with electric oven under and chimney style extractor over, alongside a stainless steel sink with drainer and mixer tap. Coved ceiling with inset downlights and Oak engineered flooring.
First Floor Landing - Stairs ascend to second floor landing. Coved ceiling with inset downlights, painted timber floorboards and sliding pocket door into:
Bathroom - Obscure double glazed window to front. Refitted white bathroom suite comprising contemporary double-ended bath with mixer tap and retractable hand-held shower attachment, part-metro tile surround, wall-mounted copper-style heated towel rail, low-level WC, storage cupboard with inset wash hand basin, vinyl floor and wall-mounted light.
Bedroom - 3.66m x 3.61m (12'0" x 11'10") - Dual aspect with refitted double glazed Aluminium framed box bay window to front with radiator under alongside further double glazed window to side with fitted venetian blind. Built-in wardrobes with hanging and shelving, painted timber floorboards and coved ceiling.
Bedroom - 3.63m x 2.70m (11'10" x 8'10") - Double glazed window to rear with fitted venetian blind overlooking rear garden with radiator under, painted timber floorboards and coved ceiling.
Bedroom - 2.50m x 2.46m (8'2" x 8'0") - Double glazed window to rear with fitted venetian blind overlooking rear garden with radiator under, painted timber floorboards and coved ceiling.
Second Floor Landing - Stairs descend to first floor landing. Inset downlights and timber panelled door opening into:
Bedroom - 6.83m x 4.56m (22'4" x 14'11") - Twin double glazed Velux skylights to front with retractable black-out blinds, and double glazed window to rear with fitted venetian blinds overlooking rear garden. Built-in double wardrobe offering hanging and shelving, inset downlights and timber panelled door through to:
En-Suite - Obscure double glazed window to rear. Large fully tiled walk-in shower enclosure with glass shower screen and rainfall shower head, pedestal wash hand basin with mixer tap and low-level WC. High-level shelf with hanging rail, heated towel rail and inset downlights.
Rear Garden - South-Westerly enclosed garden offering a patio area, an area laid to lawn with flower borders and further raised terrace with canopied sail shade. Gate offering access to front, outside water tap and security lights.
Brochures
Hartington Road, Brighton- COUNCIL TAXA payment made to your local authority in order to pay for local services like schools, libraries, and refuse collection. The amount you pay depends on the value of the property.Read more about council Tax in our glossary page.
- Band: D
- PARKINGDetails of how and where vehicles can be parked, and any associated costs.Read more about parking in our glossary page.
- Yes
- GARDENA property has access to an outdoor space, which could be private or shared.
- Yes
- ACCESSIBILITYHow a property has been adapted to meet the needs of vulnerable or disabled individuals.Read more about accessibility in our glossary page.
- Ask agent
Hartington Road, Brighton
NEAREST STATIONS
Distances are straight line measurements from the centre of the postcode- London Road (Brighton) Station0.9 miles
- Moulsecoomb Station0.9 miles
- Brighton Station1.1 miles
About the agent
WHY USE JOHN HILTONS? We're different.
In 1972 we were founded on the belief that estate agents should provide the most personal service possible, and that's still exactly what we strive to do today.
When it comes to property, there's no stone our team will leave unturned. We try and break away from the stereotype of typical estate agents. We are straight talking, knowledgeable which is
Industry affiliations


Notes
Staying secure when looking for property
Ensure you're up to date with our latest advice on how to avoid fraud or scams when looking for property online.
Visit our security centre to find out moreDisclaimer - Property reference 33210749. The information displayed about this property comprises a property advertisement. Rightmove.co.uk makes no warranty as to the accuracy or completeness of the advertisement or any linked or associated information, and Rightmove has no control over the content. This property advertisement does not constitute property particulars. The information is provided and maintained by John Hilton & Co, Brighton. Please contact the selling agent or developer directly to obtain any information which may be available under the terms of The Energy Performance of Buildings (Certificates and Inspections) (England and Wales) Regulations 2007 or the Home Report if in relation to a residential property in Scotland.
*This is the average speed from the provider with the fastest broadband package available at this postcode. The average speed displayed is based on the download speeds of at least 50% of customers at peak time (8pm to 10pm). Fibre/cable services at the postcode are subject to availability and may differ between properties within a postcode. Speeds can be affected by a range of technical and environmental factors. The speed at the property may be lower than that listed above. You can check the estimated speed and confirm availability to a property prior to purchasing on the broadband provider's website. Providers may increase charges. The information is provided and maintained by Decision Technologies Limited. **This is indicative only and based on a 2-person household with multiple devices and simultaneous usage. Broadband performance is affected by multiple factors including number of occupants and devices, simultaneous usage, router range etc. For more information speak to your broadband provider.
Map data ©OpenStreetMap contributors.
