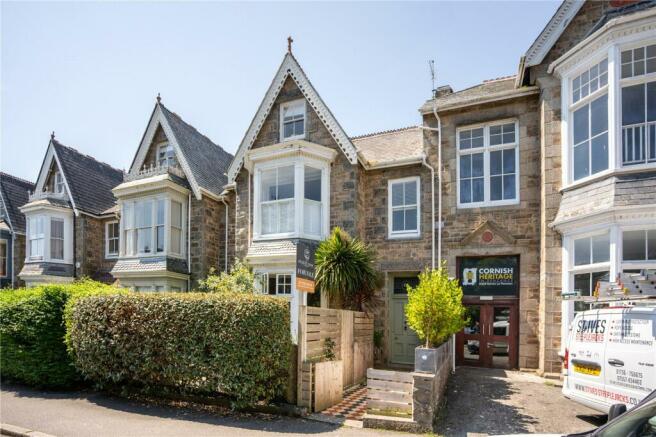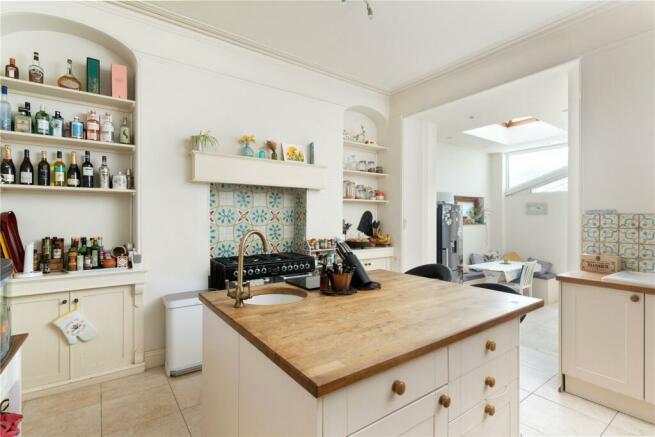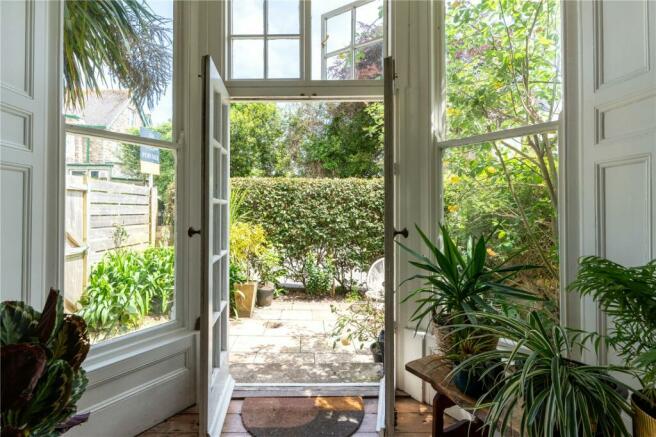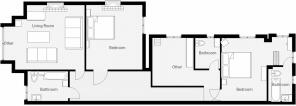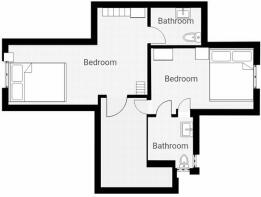
Morrab Road, Penzance, TR18

- PROPERTY TYPE
Terraced
- BEDROOMS
6
- BATHROOMS
5
- SIZE
Ask agent
- TENUREDescribes how you own a property. There are different types of tenure - freehold, leasehold, and commonhold.Read more about tenure in our glossary page.
Freehold
Description
Morrab Road is highly desirable and made up of beautiful period town houses with roadside parking and disabled parking opposite. Being one of the few properties on Morrab Road that is not overlooked, the property is in a convenient position close to all town amenities, Morrab Gardens, Penlee Park and Jubilee Pool. The house is next to the iconic old Penzance library/science/art school buildings. At the back the house enjoys views over Penlee House Memorial garden.
Front door into:
Entrance Vestibule
1.45m x 2.29m
Period tiled flooring, dado rail, cornicing, ornate stained glass over the door.
1/2 Glazed door
Stained glass to each side and above.
Entrance Hall
2.6m x 6.6m
Period tiled flooring throughout, dado rail, radiator.
Reception Room 1/Dining Room
6.48m x 5.26m
Magnificent room, high ceilings, picture rail, cornicing ceiling rose, wooden flooring, incredible ornate fire surround with intricate detail, glazed French doors with side windows to front effectively bay window with tall windows, and window above the doors, power points, deep skirting boards. Door to:
Kitchen/Dining Room
4.47m x 7.85m
Stunning room with high ceilings, tiled flooring throughout, picture rail, dado arched coving with shelving and cupboards, recess ideal for range style oven with extractor over, serving hatch through to dining room. Fitted kitchen comprising range of cupboards and drawers, island with breakfast seating and plate warmer, second sink and mixer tap. Hardwood worktop surface, shelving, space for dishwasher, and American style fridge freezer with planning. Dining area - Attractive lantern glazed skylight with frosted windows to side, window through to inner hall.
Utility Room/Rear Entrance
4.57m x 2.26m
Tiled flooring, radiator, 1/2 glazed stable door to rear, window to rear, polycarbonate roof, cupboards and worktop surface, sink. Space for washing machine, and tumble dryer. Power points, pretty outlook across to Penlee Park.
From entrance hall, granite steps:
Door to:
W/C
2.2m x 0.76m
Tiled flooring, extractor fan, w/c, wash hand basin, door to storage cupboard.
Inner Hallway/Snug
3.35m x 3.12m
Could potentially be a seventh bedroom. Wooden flooring, radiator , power point.
W/C
2.18m x 1.02m
Heated towel rail, w.cm wash hand basin, extractor fan, shelving.
Reception Room 2/Childrens Lounge
5.26m x 4.6m
Window and door through to utility, radiator, power points, TV point, shelving.
Granite steps down to:
the rear of the property, workstation area with shelf above, fitted cupboard with window to rear.
Bathroom
2.92m x 1.52m
Window to rear, radiator, bath with shower over, wash hand basin with cupboard under, w.c, radiator, electric shaver point.
Office/Hobbies Room
3.73m x 2.97m
Could potentially be an eighth bedroom. Window to rear, radiator, power points, access to roof space.
Stairs to First Floor
Dado rail.
Centre Landing
Stair window over.
Front Landing
Dado rail, radiator, power point, door to cupboard.
Principle Livingroom/Master Bedroom
6.53m x 4.57m
Wooden flooring, picture rail, cornicing, large bay window with seat recess under and storage, partial shutters, period fireplace with ornate detailing and patterned tiles. Tiled frontage, power points, two radiators.
Bathroom
2.3m x 2.9m
Wooden flooring, window to front with shelf under, heated towel rail, bath with shower over, w/c, wash hand basin.
Bedroom 3
4.72m x 4.47m
Double glazed sash style window to rear outlook into Penlee Park with window seat under. Wooden flooring, radiator, period fireplace, picture rail, door to :
En-Suite
2.13m x 1m
W/C, wash hand basin, extractor fan, heated towel rail.
Back landing
Power point, dado rail, radiator.
Bedroom 2 (currently dressing room)
4.93m x 3.56m
Window to side, radiator, power point, door to :
En-Suite Shower
2.24m x 1.88m
Frosted window to side, contemporary style dark tinted glass screen walk-in large shower, w/c, wash hand basin with storage under, heated towel rail, extractor fan, electric shaver point.
Bedroom (Master Suite)
4.47m x 5.4m
Dual aspect double glazed window, two single attractive outlook across to Penlee House and gardens. Radiator, power point, TV point, door to:
En-Suite Bathroom
2.54m x 1.52m
Window to rear, heated towel rail, bath with shower over, w/c, wash hand basin with cupboard under, electric shaver point.
From Landing, Stairs to :
Second Floor, Landing
Window with skylight, power points, door to access in the eaves and storage space.
Bedroom 4
6.1m x 3.28m
Window to front, radiator, TV point, power points, three door wardrobe space, door to:
En - Suite
1.55m x 1.85m
Shower, w/c, wash hand basin, heated towel radiator, tiled walls, extractor fan.
Bedroom 5
3.84m x 2.64m
Double glazed window to rear with pretty outlook, door to eaves storage, radiator, power points.
En-Suite
2.46m x 1.73m
Skylight, shower, w/c, wash hand basin, heated towel.
Outside to Front
Period tiled path leading to the front door, gate access with boundary wall with space for potted plants or shrubs providing an element of privacy. Gate access into enclosed front garden area with hedge and fence boundaries, paved with planted borders, mature palm.
To Rear
Paved walled courtyard, rear gate access. Covered storage area (14'8" x 4'2")
Council Tax:
Band F.
Services:
Electric, mains water and drainage.
Broadband:
We understand from the Openreach website that Ultrafast Full Fibre Broadband is available with a download speed of 1800 Mbps and an upload speed of 120 Mbps.
- COUNCIL TAXA payment made to your local authority in order to pay for local services like schools, libraries, and refuse collection. The amount you pay depends on the value of the property.Read more about council Tax in our glossary page.
- Band: F
- PARKINGDetails of how and where vehicles can be parked, and any associated costs.Read more about parking in our glossary page.
- Yes
- GARDENA property has access to an outdoor space, which could be private or shared.
- Yes
- ACCESSIBILITYHow a property has been adapted to meet the needs of vulnerable or disabled individuals.Read more about accessibility in our glossary page.
- Ask agent
Morrab Road, Penzance, TR18
NEAREST STATIONS
Distances are straight line measurements from the centre of the postcode- Penzance Station0.5 miles
- St. Erth Station5.7 miles
- Lelant Saltings Station6.1 miles
About the agent
Notes
Staying secure when looking for property
Ensure you're up to date with our latest advice on how to avoid fraud or scams when looking for property online.
Visit our security centre to find out moreDisclaimer - Property reference SME240212. The information displayed about this property comprises a property advertisement. Rightmove.co.uk makes no warranty as to the accuracy or completeness of the advertisement or any linked or associated information, and Rightmove has no control over the content. This property advertisement does not constitute property particulars. The information is provided and maintained by Stacey Mann Estates, Penzance. Please contact the selling agent or developer directly to obtain any information which may be available under the terms of The Energy Performance of Buildings (Certificates and Inspections) (England and Wales) Regulations 2007 or the Home Report if in relation to a residential property in Scotland.
*This is the average speed from the provider with the fastest broadband package available at this postcode. The average speed displayed is based on the download speeds of at least 50% of customers at peak time (8pm to 10pm). Fibre/cable services at the postcode are subject to availability and may differ between properties within a postcode. Speeds can be affected by a range of technical and environmental factors. The speed at the property may be lower than that listed above. You can check the estimated speed and confirm availability to a property prior to purchasing on the broadband provider's website. Providers may increase charges. The information is provided and maintained by Decision Technologies Limited. **This is indicative only and based on a 2-person household with multiple devices and simultaneous usage. Broadband performance is affected by multiple factors including number of occupants and devices, simultaneous usage, router range etc. For more information speak to your broadband provider.
Map data ©OpenStreetMap contributors.
