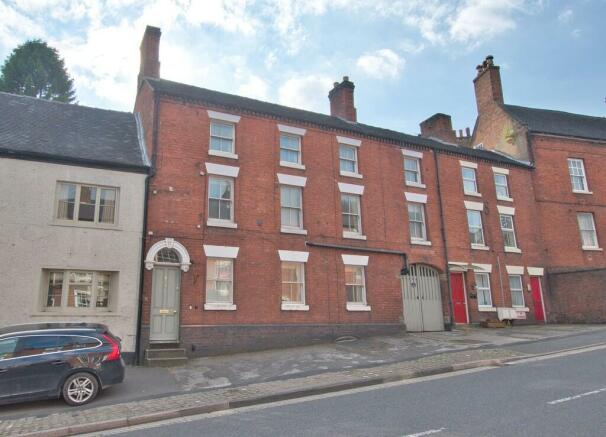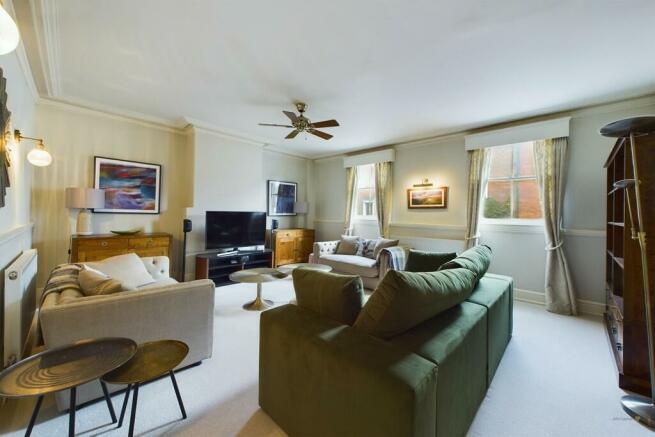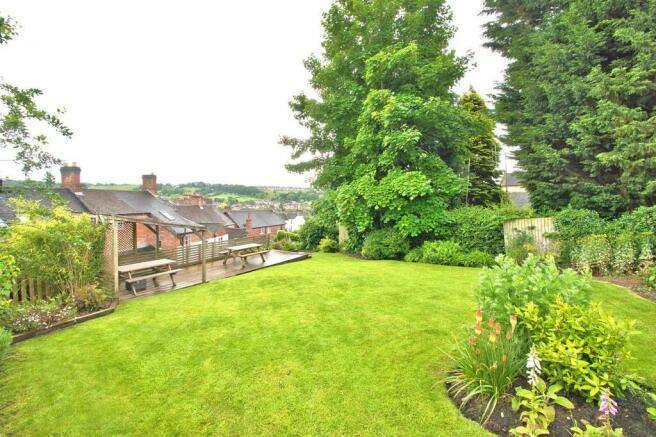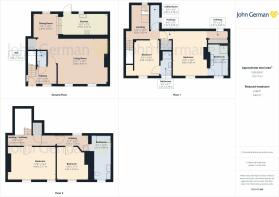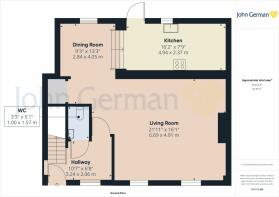
Buxton Road, Ashbourne

- PROPERTY TYPE
Terraced
- BEDROOMS
4
- BATHROOMS
3
- SIZE
Ask agent
- TENUREDescribes how you own a property. There are different types of tenure - freehold, leasehold, and commonhold.Read more about tenure in our glossary page.
Freehold
Key features
- Stunning three storey period town house
- Secure driveway parking
- Coach house with potential development
- Fully renovated over recent years
- Two modern ensuite shower rooms
- Luxury five piece family bathroom
- Spectacular gardens with roof top views
- EPC rating / Council tax band TBC
- VIRTUAL 360 TOUR
Description
The property is located just off the main square which hosts a market every Thursday and Saturday, Ashbourne town is a vibrant shopping centre with an excellent selection or independent and chain vendors and boasts a range of watering holes and eateries along with healthcare and leisure facilities.
Entrance to the property is via a light and bright hallway to the front with stairs rising to the first floor, tiled flooring, vertical radiator and doors leading off to the ground floor living spaces and into the guest WC.
The WC is fitted with a low flush WC and a vanity washbasin with storage under and tiled splashback. Period style heated towel rail, tiled flooring, extractor fan.
Moving through into the main living accommodation which has a modern partially open plan split level layout with a clear slight line from the living room into the dining room and from there into the kitchen.
The living room has windows overlooking the front elevation, neutral carpeting, three radiators, dado rails and moulded coving to the ceiling.
There is a step up to the slightly raised dining room which overlooks the rear courtyard. Vertical radiator, wood flooring.
Two steps lead up into the kitchen which is fitted with a range of sleek modern base and eye level units with granite worktops, inset one and a half bowl sink unit with mixer tap, tiled splashbacks, built-in eye level double oven, four ring induction hob with extractor hood over, space for an American style fridge and freezer, period style radiator, wood flooring, window to the rear glazed entrance door to the rear, ceiling spotlights and skylights.
On the first floor stairs rise to the first floor landing with a second set of stairs rising to the second floor, neutral fitted carpet, radiator, window to the rear and doors lead off to bedrooms 1 and 2 as well as to the boiler room.
The master bedroom has a built-in storage cupboard as well as a wardrobe recess, windows to front and rear, neutral fitted carpet and two central heating radiators. The en-suite is a full bathroom fitted with a superb luxury five piece suite comprising twin washbasins set on a wall mounted vanity unit with storage beneath, low flush WC, corner shower and a free standing bath tub. Window to the front, heated towel rail, tiled splashbacks and a feature tile decorate freeze.
Bedroom two also overlooks the front elevation with a neutral fitted carpet, central heating radiator. The modern en-suite shower room is fitted with a double shower, vanity washbasin with storage under, low flush WC, ceramic tiled splashbacks, heated towel rail and window to the front.
On the second floor stairs rise to a landing with a velux skylight, neutral fitted carpet, built-in storage cupboard and doors leading off to the two remaining double bedrooms both of which have neutral carpeting windows to the front and central heating radiators.
The family bathroom is fitted with a full five piece suite comprising twin washbasins set on a wall mounted vanity unit with storage beneath, low flush WC, corner shower and a free standing bath tub. Windows to the front and rear, heated towel rail, tiled splashbacks.
Outside the property is set back from the road behind a wide pavement there are double gates to the right hand side of the property which lead to driveway parking and provide access to the rear garden and coach house (please note that the neighbouring cottages have pedestrian access to the rear of their properties.) Part of the coach house was also used as a garage formally but has been adapted currently for use as a gym vehicular access could be easily reinstated. Directly adjacent to the rear of the house is a York stone courtyard garden providing a lovely private and sheltered spot for outdoor dining with direct access off the kitchen. The Courtyard also provides access to the left hand side of the Coach House. Steps lead up to the rear garden which sits level with the top floor of the house and gently slopes upwards providing stunning far reaching views over Ashbourne and the countryside beyond. Being mainly laid to lawn with ornamental borders. Plenty of seating area is provided by way of a large timber deck.
The attractive brick built Coach House is divided into what would have been stables, coach house, feedstore and tack rooms and provides excellent scope for redevelopment subject to planning for either residential or business use. One of the original stables has already been repurposed as a utility room whilst as previously mentioned the main coach house is now a gym. The remaining spaces have been utilised for storage.
Tenure: Freehold (purchasers are advised to satisfy themselves as to the tenure via their legal representative).
Property construction: Standard Parking: Driveway Electricity supply: Mains Water supply: Mains Sewerage: Mains Heating: Mains
(Purchasers are advised to satisfy themselves as to their suitability).
Broadband type: TBC
See Ofcom link for speed:
Mobile signal/coverage: See Ofcom link
Local Authority/Tax Band: Derbyshire Dales District Council / Tax Band
Useful Websites:
Our Ref: JGA25062024
Brochures
Brochure- COUNCIL TAXA payment made to your local authority in order to pay for local services like schools, libraries, and refuse collection. The amount you pay depends on the value of the property.Read more about council Tax in our glossary page.
- Band: D
- PARKINGDetails of how and where vehicles can be parked, and any associated costs.Read more about parking in our glossary page.
- Off street
- GARDENA property has access to an outdoor space, which could be private or shared.
- Yes
- ACCESSIBILITYHow a property has been adapted to meet the needs of vulnerable or disabled individuals.Read more about accessibility in our glossary page.
- Ask agent
Buxton Road, Ashbourne
NEAREST STATIONS
Distances are straight line measurements from the centre of the postcode- Uttoxeter Station9.9 miles
About the agent
Ever since John German opened for business back in 1840, thousands of homeowners have trusted us to help sell or let their properties. Such a task isn't taken lightly, we make it a priority to ensure each and every one of our customers gets all the support they need throughout the whole moving process.
Determination is exactly what makes a move happen, the John German staff have this by the bucket load. There isn't a better feeling for us than handing keys over on moving day.
Alth
Industry affiliations



Notes
Staying secure when looking for property
Ensure you're up to date with our latest advice on how to avoid fraud or scams when looking for property online.
Visit our security centre to find out moreDisclaimer - Property reference 100953098751. The information displayed about this property comprises a property advertisement. Rightmove.co.uk makes no warranty as to the accuracy or completeness of the advertisement or any linked or associated information, and Rightmove has no control over the content. This property advertisement does not constitute property particulars. The information is provided and maintained by John German, Ashbourne. Please contact the selling agent or developer directly to obtain any information which may be available under the terms of The Energy Performance of Buildings (Certificates and Inspections) (England and Wales) Regulations 2007 or the Home Report if in relation to a residential property in Scotland.
*This is the average speed from the provider with the fastest broadband package available at this postcode. The average speed displayed is based on the download speeds of at least 50% of customers at peak time (8pm to 10pm). Fibre/cable services at the postcode are subject to availability and may differ between properties within a postcode. Speeds can be affected by a range of technical and environmental factors. The speed at the property may be lower than that listed above. You can check the estimated speed and confirm availability to a property prior to purchasing on the broadband provider's website. Providers may increase charges. The information is provided and maintained by Decision Technologies Limited. **This is indicative only and based on a 2-person household with multiple devices and simultaneous usage. Broadband performance is affected by multiple factors including number of occupants and devices, simultaneous usage, router range etc. For more information speak to your broadband provider.
Map data ©OpenStreetMap contributors.
