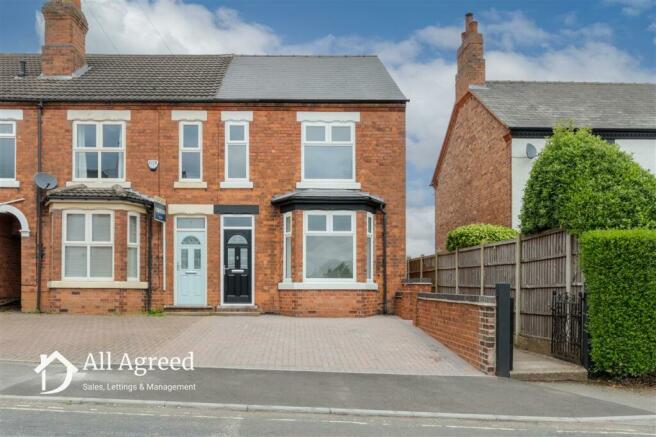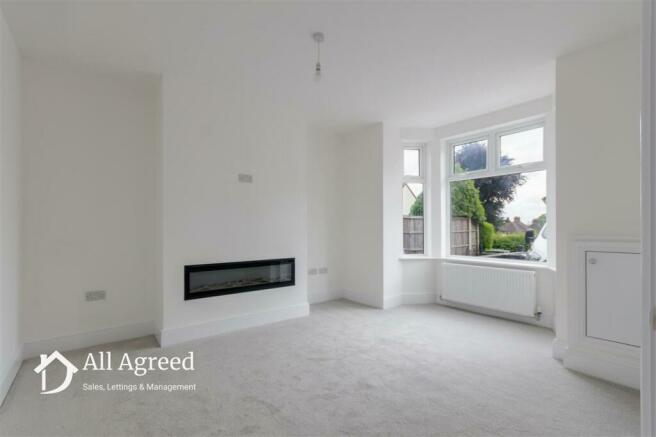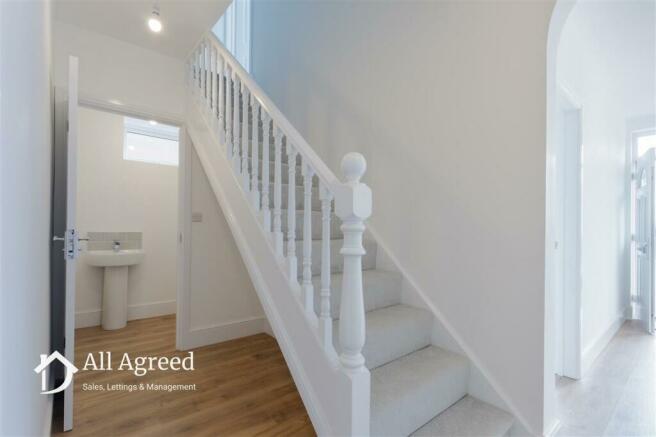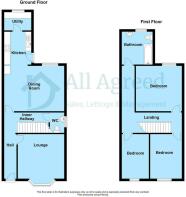The Green, Swanwick

- PROPERTY TYPE
Terraced
- BEDROOMS
3
- BATHROOMS
1
- SIZE
Ask agent
- TENUREDescribes how you own a property. There are different types of tenure - freehold, leasehold, and commonhold.Read more about tenure in our glossary page.
Freehold
Key features
- Three Bedroom End Terraced
- Extensively Refurbished
- No Upward Chain
- Sought-after Village Location
- Council Tax Band B
- EPC Band D
Description
The property has undergone a wide range of improvement works including but not limited to: new kitchen and bathroom, full re-wire, re-plastered, new boiler, new driveway and landscaped garden.
Only by a full internal inspection of this property can it be fully appreciated.
HALLWAY
Having composite front door and wood effect laminate flooring.
LOUNGE 3.67m (12' 0") x 3.60m (11' 10") + Bay
With electric panoramic fireplace, uPVC double glazed bay window and central heating radiator.
INNER HALL
Central heating radiator, wood effect laminate flooring and staircase to the first floor landing.
WC 1.66m (5' 5") x 1.17m (3' 10")
Having low flush WC, pedestal wash basin, wood effect laminate flooring, central heating radiator and opaque uPVC double glazed window to the side elevation.
DINING ROOM 4.70m (15' 5") x 3.63m (11' 11")
Wood effect laminate flooring, central heating radiator and uPVC double glazed window to the rear elevation.
KITCHEN 2.21m (7' 3") x 2.68m (8' 10")
Open plan from the dining room featuring a range of newly fitted wall and base units with squared edge wood effect worktops and complimentary splashback tiling, built-in oven, four ring electric induction hob, extractor hood, stainless steel sink unit, integrated fridge/freezer, appliance space for dishwasher, wood effect laminate flooring, spotlights and uPVC double glazed window and door to the side elevation.
UTILITY 2.05m (6' 9") x 1.49m (4' 11")
Having fitted cupboard with squared edge wood effect worktop, appliance spaces for two appliances including plumbing, tiled splashback, wall mounted gas boiler, wood effect laminate flooring, central heating radiator and uPVC double glazed window to the rear elevation.
STAIRS AND LANDING
The staircase leads from the inner hallway to the first floor landing with spindle balustrade and loft access.
BEDROOM ONE 3.76m (12' 4") x 3.64m (11' 11")
Central heating radiator and uPVC double glazed window to the rear elevation.
BEDROOM TWO 2.76m (9' 1") x 3.67m (12' 0")
Central heating radiator and uPVC double glazed window to the front elevation.
BEDROOM THREE 1.92m (6' 4") x 3.66m (12' 0")
Central heating radiator and uPVC double glazed window to the front elevation.
BATHROOM 2.22m (7' 3") x 2.62m (8' 7") max
Having a white three piece suite comprising panelled bath with mixer tap shower and screen, low flush WC, pedestal wash basin, partly tiled walls, spotlights, heated towel rail, tiled floor, extractor fan and opaque uPVC double glazed window to the rear elevation.
OUTSIDE
There is a block paved driveway to the front elevation. Path to side elevation leads to an enclosed garden with graved seating area, lawn and further patio.
INFORMATION FOR BUYERS
UTILITIES
The flowing mains services are connected: Gas, Electric and Water & Sewerage.
WATER METER
We understand that the water supply is not metered.
BROADBAND
The estimated maximum download speed this property can get is 1139Mbps. The Broadband type available is ULTRAFAST.
MOBILE COVERAGE = 02 is likely INDOORS. EE, Three, 02, Vodafone are all likely OUTDOORS.
Information obtained from Ofcom Broadband a mobile coverage checker.
This property is located within a part of Derbyshire which is a former coal mining area.
COVENANTS AND EASEMENTS
Restrictive Covenants yes
Easements yes
Further information can be provided where required.
DISCLAIMER
These property particulars do not constitute or form part of the offer or contract. All measurements have been taken between internal walls using an electronic laser measure. Any appliances or services to be included in the sale have not been tested by ourselves and accordingly we recommend that all interested parties satisfy themselves as to the condition and working order prior to purchasing. None of the statements contained in these particulars or floor plans are to be relied on as statements or representations of fact and any intending purchaser must satisfy themselves by inspection or perusal of the title to the property or otherwise as to the correctness of each of the statements contained in these particulars. The vendor does not make, warrant or give, neither do All Agreed Limited and any persons in their employment have any authority to make or give, any representation or warranty whatsoever in relation to this property. All photographs/images are to give a visual guide only and items and appliances shown within the photographs/images are not necessarily included in the sale.
- COUNCIL TAXA payment made to your local authority in order to pay for local services like schools, libraries, and refuse collection. The amount you pay depends on the value of the property.Read more about council Tax in our glossary page.
- Band: B
- PARKINGDetails of how and where vehicles can be parked, and any associated costs.Read more about parking in our glossary page.
- Yes
- GARDENA property has access to an outdoor space, which could be private or shared.
- Yes
- ACCESSIBILITYHow a property has been adapted to meet the needs of vulnerable or disabled individuals.Read more about accessibility in our glossary page.
- Ask agent
The Green, Swanwick
NEAREST STATIONS
Distances are straight line measurements from the centre of the postcode- Alfreton Station2.1 miles
- Ambergate Station3.5 miles
- Whatstandwell Station4.4 miles
About the agent
Welcome to All Agreed - Your Award-Winning Independent Estate Agency
All Agreed is your premier choice for reliable and affordable estate agency services. Whether you're selling or letting your home, we've got you covered.
Why Choose Us?
- Award-Winning Excellence: Our accolades speak to our commitment to excellence in the industry.
- Customer Service and Professionalism: Our thriving business is built on word of mouth and referrals, reflecting our dedicat
Industry affiliations

Notes
Staying secure when looking for property
Ensure you're up to date with our latest advice on how to avoid fraud or scams when looking for property online.
Visit our security centre to find out moreDisclaimer - Property reference ELT3H000770. The information displayed about this property comprises a property advertisement. Rightmove.co.uk makes no warranty as to the accuracy or completeness of the advertisement or any linked or associated information, and Rightmove has no control over the content. This property advertisement does not constitute property particulars. The information is provided and maintained by All Agreed, Ripley. Please contact the selling agent or developer directly to obtain any information which may be available under the terms of The Energy Performance of Buildings (Certificates and Inspections) (England and Wales) Regulations 2007 or the Home Report if in relation to a residential property in Scotland.
*This is the average speed from the provider with the fastest broadband package available at this postcode. The average speed displayed is based on the download speeds of at least 50% of customers at peak time (8pm to 10pm). Fibre/cable services at the postcode are subject to availability and may differ between properties within a postcode. Speeds can be affected by a range of technical and environmental factors. The speed at the property may be lower than that listed above. You can check the estimated speed and confirm availability to a property prior to purchasing on the broadband provider's website. Providers may increase charges. The information is provided and maintained by Decision Technologies Limited. **This is indicative only and based on a 2-person household with multiple devices and simultaneous usage. Broadband performance is affected by multiple factors including number of occupants and devices, simultaneous usage, router range etc. For more information speak to your broadband provider.
Map data ©OpenStreetMap contributors.




