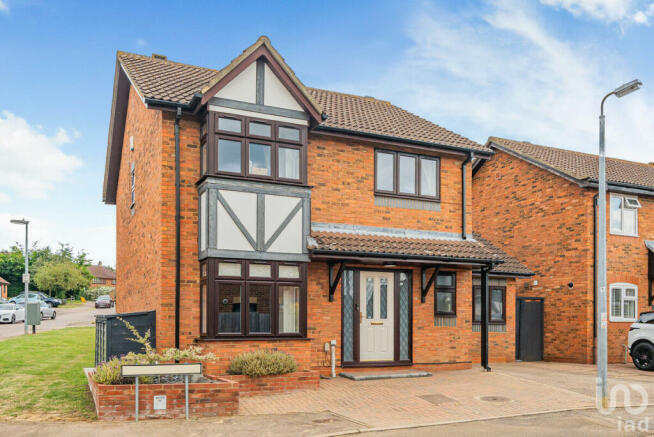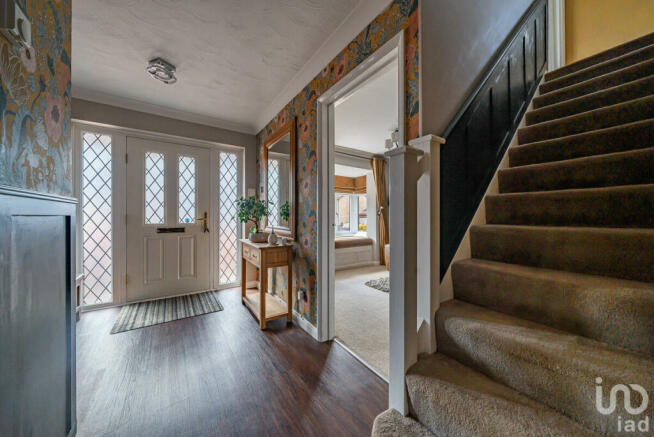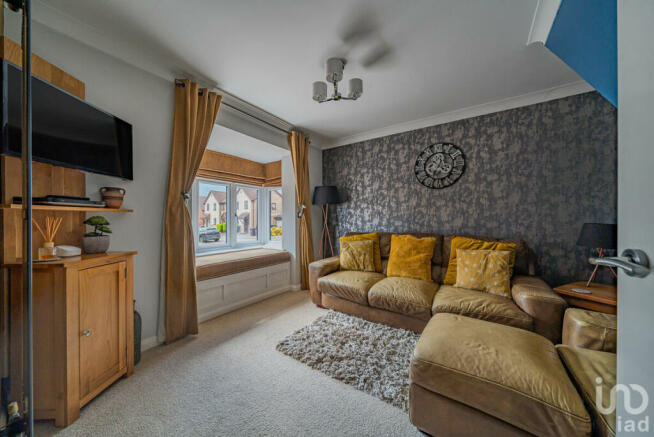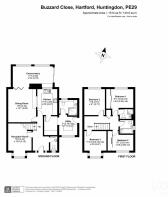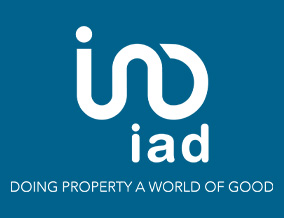
Buzzard Close, Huntingdon, PE29

- PROPERTY TYPE
Detached
- BEDROOMS
4
- BATHROOMS
3
- SIZE
1,514 sq ft
141 sq m
- TENUREDescribes how you own a property. There are different types of tenure - freehold, leasehold, and commonhold.Read more about tenure in our glossary page.
Freehold
Key features
- The property offers a blend of style and functionality throughout its spacious layout.
- A grand entrance hall leads to rooms including a snug with bay windows, a cozy sitting room with a gas fire, and a stylish kitchen with high-spec Anglian cabinetry.
- Adjacent to the kitchen, the utility room provides ample storage and additional amenities.
- Upstairs, the property features four bedrooms with double-glazed windows and soft-touch carpeting, including a front-facing room with an ensuite bathroom.
- The family bathroom and ensuite feature fully tiled finishes, showers with glass surrounds, and contemporary fittings.
- Outside, the frontage includes a neatly paved driveway for multiple vehicles and an electric car charging point.
- he rear garden features porcelain patio areas, mature plants, a bar, lounge, barbecue area, and a summer house with double-glazed French doors.
- Hartford offers rural tranquility and modern conveniences, ideal for families, professionals, and retirees.
- The village boasts excellent educational facilities, with primary schools in Hartford and secondary schools in nearby Huntingdon.
- Situated near the A1(M) and A14, Hartford provides easy access to Cambridge, Peterborough, and London via Huntingdon train station.
Description
Upstairs, the property features four bedrooms, each boasting double-glazed windows and soft-touch carpeting. The front-facing bedrooms offer fitted wardrobes, while one includes an ensuite bathroom with a fully tiled shower and sleek fixtures. A separate family bathroom impresses with its tiled finishes, a shower with glass surround, and contemporary fittings.
Outside, the frontage includes a neatly paved driveway with space for multiple vehicles and an electric car charging point. The rear garden is a true highlight, featuring porcelain patio areas, mature plants, and a landscaped turf area. It also offers a bar, lounge, and barbecue area, along with practical additions like electric sockets and a detachable outdoor tap. A charming summer house with double-glazed French doors completes this exceptional property, providing a perfect retreat for relaxation and entertainment alike.
Hartford, a picturesque village in Huntingdon, offers a charming blend of rural tranquility and modern conveniences, making it an ideal location for families, professionals, and retirees alike.
The village is well-equipped with essential amenities, including local shops, a post office, and a variety of dining options ranging from cozy pubs to family-friendly restaurants. Hartford's community spirit is evident in its local events and the welcoming atmosphere of its businesses.
It also boasts excellent educational facilities, with Hartford Junior School and Hartford Infant School providing high-quality primary education. For secondary education, nearby Huntingdon offers several well-regarded schools, including St. Peter's School and Hinchingbrooke School, both of which have a strong reputation for academic excellence and extracurricular activities.
The location makes it a convenient choice for commuters. The village is situated just a short drive from the A1(M) and A14, providing easy access to major cities like Cambridge and Peterborough. Huntingdon train station, only a few miles away, offers direct services to London Kings Cross, with a journey time of approximately one hour, making it an attractive option for those who work in the capital.
For leisure and recreation, Hartford and its surrounding areas offer a wealth of opportunities. The nearby River Great Ouse provides beautiful walking and cycling paths, as well as opportunities for boating and fishing. Portholme Meadow, the largest lowland meadow in England, is perfect for outdoor activities and wildlife spotting. The village also has several parks and sports facilities, including tennis courts and football pitches, catering to various interests.
The sense of community is bolstered by local clubs and societies, ranging from gardening and book clubs to more active pursuits like running and rowing clubs. The village hall hosts regular events and activities, fostering a strong sense of belonging among residents.
In summary, Hartford offers a perfect balance of peaceful village life with the convenience of modern amenities, excellent schooling, and superb transport links. Its rich array of leisure and recreational options makes it a delightful place to live for those seeking a friendly and vibrant community.
Entrance Hall
Grand entrance hall leading to the snug, sitting room, kitchen, cloakroom, and stairs to the first floor. Features include walnut-effect vinyl flooring and pendant lighting.
Snug
14'6" x 10'4" (4.42m x 3.15m)
A very generous front-aspect snug with beautiful bay windows featuring stunning wood-panelled seating beneath. The room is also fitted with soft-feel carpet and pendant lighting.
Sitting Room
14'6" x 12'0" (4.42m x 3.68m)
An incredible rear-facing sitting room, perfectly positioned between the kitchen and dining room, truly making it the hub of the home. The sitting room features a beautiful gas fire, a serving hatch from the kitchen with a raised bar area, and bi-fold doors opening out to the conservatory dining room. There is also an additional double-glazed window to the side aspect, walnut-effect vinyl flooring, and pendant lighting.
Conservatory Dining Room
17'7" x 9'1" (5.36m x 2.79m)
The conservatory dining room has been thoughtfully designed and laid out, currently serving perfectly as the family dining room. It features dual double-glazed windows and sliding doors opening out to the rear garden. The fantastic pitched glazed roof, trimmed with recessed lighting, makes the space very light and airy. There is also a built-in modern feature fireplace, another serving hatch from the kitchen, and walnut-effect vinyl flooring to complete the look.
Kitchen
11'5" x 8'9" (3.48m x 2.67m)
A super stylish kitchen with high specifications. The modern Anglian kitchen features matching wall and base cabinetry with a quartz countertop, an under-slung one-and-a-half sink, a Neff combined 1000-watt microwave/grill/fan oven, an electric hob, a dishwasher, an InSinkErator hot water tap, a CDA extractor fan, and a tall-height fridge. The space is finished with walnut-effect vinyl flooring, box lighting, and kickboard and wall unit LED lighting.
Boot Room
A very useful room strategically positioned between the kitchen and the utility room. This space offers base cabinetry with a solid laminate countertop, a Lamona tall-height freezer, and a secondary fridge freezer. It is finished with walnut-effect vinyl flooring.
Utility Room
8'11" x 7'10" (2.74m x 2.41m)
The utility room features matching wall and base unit cabinetry, a solid laminate work surface, and a single stainless steel sink and drainer. It is finished with walnut-effect vinyl flooring and double glazed windows to the front.
Wet Room
A tranquil, spa-like wet room, fully tiled with a seating area under the Mira digital shower. It includes a floating WC with hidden cisterns, a raised wash hand basin with a matching tiled pedestal and storage space, built-in shelving, and a storage cabinet for toiletries. The digital Wi-Fi mirror light adds a modern touch. The room also features a chrome heated towel rail, an obscured double-glazed window to the side aspect, and spotlights for additional ambiance.
Cloakroom
Convenient cloakroom, mainly tiled on the walls, with vinyl flooring and an obscured double-glazed window to the front. It features a matching ceramic WC with a hidden cistern and a wash hand basin with a vanity unit underneath.
Landing
Leading to all four bedrooms and the family bathroom, the hallway features soft-feel carpet and pendant lighting.
Master Bedroom
9'10" x 8'4" (3.02m x 2.54m)
Rear-facing double room with double-glazed windows, benefiting further from fitted wardrobes and a three-piece en-suite.
En-Suite
Three-piece ensuite, fully tiled with a shower featuring a glass surround, a matching ceramic wash hand basin with vanity unit underneath, and a WC.
Second Bedroom
11'6" x 9'1" (3.51m x 2.77m)
Rear-facing double room with double-glazed windows and soft-touch carpeting.
Third Bedroom
11'1" x 9'8" (3.40m x 2.97m)
Front-facing double room with double-glazed bay windows and soft-touch carpeting.
Fourth Bedroom
9'6" x 6'9" (2.92m x 2.06m)
Front aspect double room featuring fitted wardrobes and soft-touch carpeting.
External
The frontage features a neat and tidy brick-paved driveway for multiple vehicles, a brick-built raised plant bed, and an electrical car charging point. The rear garden has been beautifully designed with porcelain patio areas and stairs with brick borders, mature plants, a raised turf area, a bar area, lounge area, and barbecue area. There is a squor detachable outdoor tap, electric double sockets, and a fantastic summer house with cladding and double-glazed French doors.
- COUNCIL TAXA payment made to your local authority in order to pay for local services like schools, libraries, and refuse collection. The amount you pay depends on the value of the property.Read more about council Tax in our glossary page.
- Ask agent
- PARKINGDetails of how and where vehicles can be parked, and any associated costs.Read more about parking in our glossary page.
- Yes
- GARDENA property has access to an outdoor space, which could be private or shared.
- Yes
- ACCESSIBILITYHow a property has been adapted to meet the needs of vulnerable or disabled individuals.Read more about accessibility in our glossary page.
- Ask agent
Buzzard Close, Huntingdon, PE29
NEAREST STATIONS
Distances are straight line measurements from the centre of the postcode- Huntingdon Station1.7 miles
About the agent
Professional marketing for your property
Our agents offer a premium service that includes professional marketing. Professional photography, detailed descriptions and in-depth research of your local are!
Bespoke serviceEach property and situation is different. At iad, we understand this and make sure each client gets a service that is tailored to them.
A dedicated agentYour iad agent
is with you from start to end. You will d
Notes
Staying secure when looking for property
Ensure you're up to date with our latest advice on how to avoid fraud or scams when looking for property online.
Visit our security centre to find out moreDisclaimer - Property reference RX401389. The information displayed about this property comprises a property advertisement. Rightmove.co.uk makes no warranty as to the accuracy or completeness of the advertisement or any linked or associated information, and Rightmove has no control over the content. This property advertisement does not constitute property particulars. The information is provided and maintained by iad, Nationwide. Please contact the selling agent or developer directly to obtain any information which may be available under the terms of The Energy Performance of Buildings (Certificates and Inspections) (England and Wales) Regulations 2007 or the Home Report if in relation to a residential property in Scotland.
*This is the average speed from the provider with the fastest broadband package available at this postcode. The average speed displayed is based on the download speeds of at least 50% of customers at peak time (8pm to 10pm). Fibre/cable services at the postcode are subject to availability and may differ between properties within a postcode. Speeds can be affected by a range of technical and environmental factors. The speed at the property may be lower than that listed above. You can check the estimated speed and confirm availability to a property prior to purchasing on the broadband provider's website. Providers may increase charges. The information is provided and maintained by Decision Technologies Limited. **This is indicative only and based on a 2-person household with multiple devices and simultaneous usage. Broadband performance is affected by multiple factors including number of occupants and devices, simultaneous usage, router range etc. For more information speak to your broadband provider.
Map data ©OpenStreetMap contributors.
