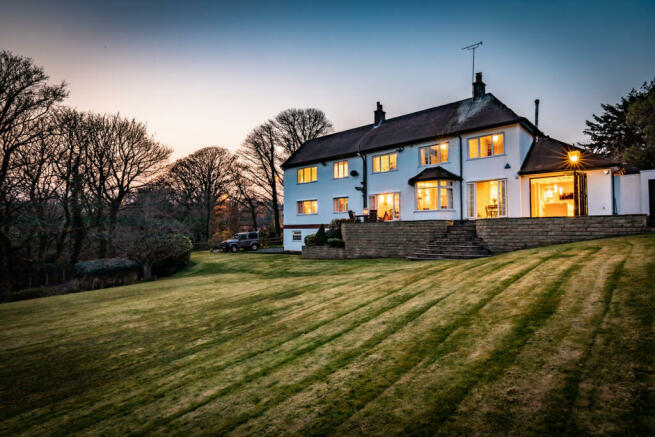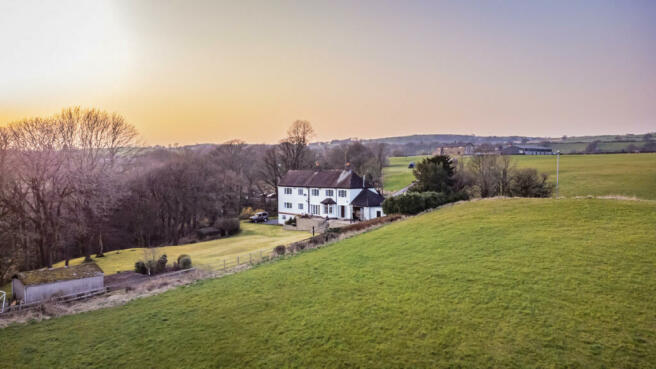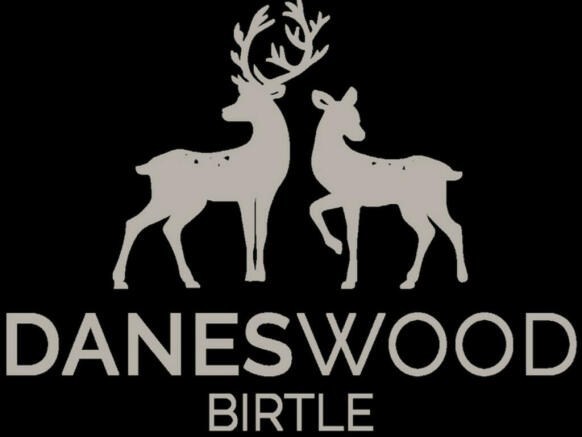
Bury & Rochdale Old Road, Birtle, BL9

- PROPERTY TYPE
Detached
- BEDROOMS
4
- BATHROOMS
3
- SIZE
Ask agent
- TENUREDescribes how you own a property. There are different types of tenure - freehold, leasehold, and commonhold.Read more about tenure in our glossary page.
Freehold
Key features
- Much loved detached family home
- 4 double bedrooms, 1 with a large en-suite
- Master bedroom with ensuite and dressing room
- New zoned central heating system recently fitted
- Attractive landscape with a private woodland & stream
- Private parking for several vehicles + an integrated 4-car garage
- Potential to develop the property further
- Immaculately presented throughout
Description
Settle into your surrounding
Ideally located within the charming area of Birtle this wonderful detached home, which is set in over an acre of picturesque greenery, is well suited to a growing family who appreciate a relaxed environment. With 4 double bedrooms and 5 reception areas this well cared for home provides the new owners an ideal safe place to raise a family with great opportunities to enjoy the surrounding wildlife.
The well-planned internal renovation of this home adds a touch of modern, open plan family living with pockets of privacy throughout.
Exploring the grounds
As you enter the grounds of this property you’ll travel down a long driveway and finish up in front of the entrance to an impressive 4 – car integrated garage, with twin remote-controlled doors, which is located underneath the property along with a convenient storeroom. Looking outwards toward the generous rear garden you can truly enjoy all the space has to offer. A short stroll down the lawned garden you’ll find yourself at the entrance to a private and protected woodland. From here, standing still, you’ll hear the gentle sounds of the nearby stream.
At the front of this property there’s a large driveway for several vehicles as well as areas of landscaping incorporated. Mature trees and shrubbery enclosed the entire property adding to the overall privacy.
Step inside
Entering this home through an attractive entrance porch you’ll find yourself in a spacious hallway with characterful features such as an arched stairway and a convenient WC tucked behind the ground floor staircase. As you move through the home, left or right, you’ll discover an abundance of modern living space.
The heart of the home
Travelling left from the main hallway you’ll find yourself in the modern kitchen adorned with high-end appliances. Next to the kitchen is the open plan breakfast room which, along with the kitchen, benefits from underfloor heating and has easy access onto the rear patio through French & bi-fold doors. The breakfast room has a modern wood burning fire which heats the open plan space. Next to the kitchen area is a fully fitted utility room. No expense has been spared in the design of bringing ‘outdoor living’ inside through the wrap round patio which connects you easily to the outdoor areas.
Flexible modern living
Turning right from the spacious hallway you’ll discover a formal dining room with French doors giving you easy access to the rear garden. Moving further along there is a formal lounge which invites in plenty of natural light. These two rooms are in part divided by an imposing double-sided fireplace. In addition to these functional rooms, as you move back toward the kitchen area, there is a cosy snug which offers an ideal place for each family member to relax and enjoys views into the rear garden and beyond. The ground floor of this home also benefits from a home office/study.
Moving upstairs
From the sizable landing area on the second floor, you will find 4 individually styled double bedrooms. The largest of these bedrooms has its own 5-piece en-suite bathroom with a corner bath (overlooking the rear garden), double sinks and a walk-in shower. The en-suite benefits from underfloor heating. Each bedroom benefits from its own wonderful view of the south-facing rear garden. There is also a modern family bathroom.
The local area
This home offers the new owners a semi-rural lifestyle. As well as having the open woodland within the boundaries of your own home there’s plenty of captivating scenes locally.
Peaceful walks will take you to well-loved establishments locally including several popular restaurants. You’re not too far from motorway networks as you can reach the M66 motorway in approximately 2 miles, connecting you to Manchester City Centre in approximately 20 minutes. Closer to home there’s great access to public transport which can take you to Bury and Rochdale.
Ground Floor
Lounge
27'5" x 17'1" (8.36m x 5.22m)
Dining Room
12'6" x 17'1" (3.83m x 5.22m)
Snug
11'4" x 11'1" (3.47m x 3.40m)
Breakfast Room
9'2" x 14'2" (2.80m x 4.34m)
Kitchen
13'5" x 11'8" (4.11m x 3.56m)
Utility Room
11'7" x 6'1" (3.55m x 1.87m)
Office
14'10" x 9'2" (4.52m x 2.79m)
First Floor
Master Bedroom
17'1" x 17'0" (5.22m x 5.20m)
Ensuite
10'5" x 12'1" (3.20m x 3.70m)
Bedroom 1
11'5" x 12'1" (3.50m x 3.70m)
Bedroom 2
11'9" x 12'2" (3.60m x 3.73m)
Bedroom 3
9'3" x 14'3" (2.82m x 4.36m)
Shower Room
9'1" x 6'6" (2.77m x 2.00m)
Garage
25'10" x 17'1" (7.89m x 5.21m)
Brochures
Brochure 1- COUNCIL TAXA payment made to your local authority in order to pay for local services like schools, libraries, and refuse collection. The amount you pay depends on the value of the property.Read more about council Tax in our glossary page.
- Band: G
- PARKINGDetails of how and where vehicles can be parked, and any associated costs.Read more about parking in our glossary page.
- Yes
- GARDENA property has access to an outdoor space, which could be private or shared.
- Yes
- ACCESSIBILITYHow a property has been adapted to meet the needs of vulnerable or disabled individuals.Read more about accessibility in our glossary page.
- Ask agent
Bury & Rochdale Old Road, Birtle, BL9
NEAREST STATIONS
Distances are straight line measurements from the centre of the postcode- Bury Station2.5 miles
- Bury Interchange Tram Stop2.5 miles
- Castleton Station2.7 miles
About the agent
Welcome to a refreshingly different approach... We think differently to standard Estate Agents! As long-standing successful property investors & developers, we appreciate and understand how to add value to properties and happily pass on this knowledge, helping you achieve an exceptional price for your home. For the past decade we have been providing our local community and beyond with a personal, award winning and caring property sales service.
As a cl
Notes
Staying secure when looking for property
Ensure you're up to date with our latest advice on how to avoid fraud or scams when looking for property online.
Visit our security centre to find out moreDisclaimer - Property reference RX401525. The information displayed about this property comprises a property advertisement. Rightmove.co.uk makes no warranty as to the accuracy or completeness of the advertisement or any linked or associated information, and Rightmove has no control over the content. This property advertisement does not constitute property particulars. The information is provided and maintained by Shrigley Rose & Co, North West. Please contact the selling agent or developer directly to obtain any information which may be available under the terms of The Energy Performance of Buildings (Certificates and Inspections) (England and Wales) Regulations 2007 or the Home Report if in relation to a residential property in Scotland.
*This is the average speed from the provider with the fastest broadband package available at this postcode. The average speed displayed is based on the download speeds of at least 50% of customers at peak time (8pm to 10pm). Fibre/cable services at the postcode are subject to availability and may differ between properties within a postcode. Speeds can be affected by a range of technical and environmental factors. The speed at the property may be lower than that listed above. You can check the estimated speed and confirm availability to a property prior to purchasing on the broadband provider's website. Providers may increase charges. The information is provided and maintained by Decision Technologies Limited. **This is indicative only and based on a 2-person household with multiple devices and simultaneous usage. Broadband performance is affected by multiple factors including number of occupants and devices, simultaneous usage, router range etc. For more information speak to your broadband provider.
Map data ©OpenStreetMap contributors.





