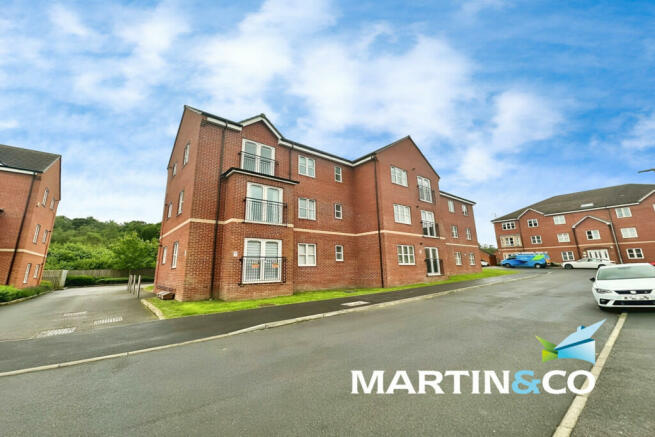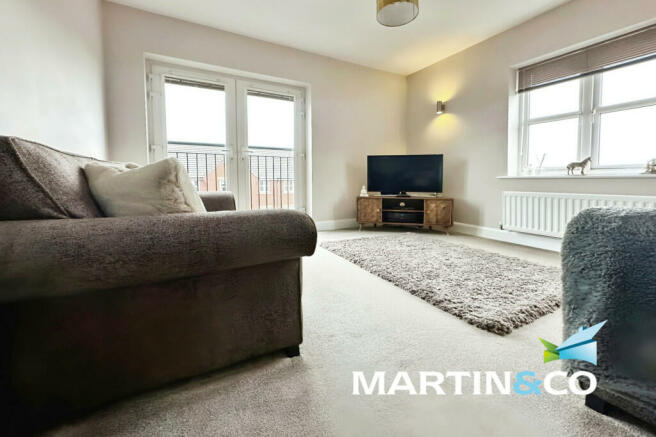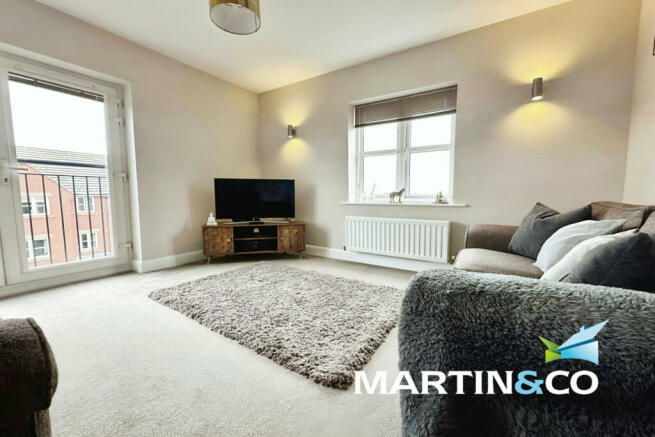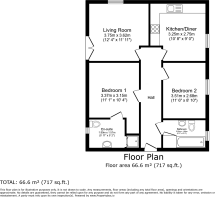Newton Court, 18 Scampston Drive

- PROPERTY TYPE
Apartment
- BEDROOMS
2
- BATHROOMS
2
- SIZE
Ask agent
Key features
- Modern Apartment
- Second Floor
- Two Double Bedrooms
- En-suite To Master Bedroom
- Parking For One Car
- No Chain
- Close To Local Amenities
- Short Distance Drive to Town Centre
Description
ENTRANCE HALL Upon entrance to the property you are greeted with a welcoming hallway leading you to each room of the property with bathroom on your immediate right following to the two double bedrooms and kitchen and lounge to rear of the hallway.
LOUNGE 12' 3" x 11' 10" (3.75m x 3.62m) The lounge is a serene and inviting space designed to offer both comfort and style. The room features a neutral décor palette, with soft, muted tones that create a calming atmosphere complete with UPVc patio doors with railing to external and window to left elevation and modern style low radiator.
KITCHEN/DINER 10' 7" x 9' 0" (3.25m x 2.75m) A modern kitchen with a sleek and functional design. The décor is characterized by neutral tones, contributing to a clean and contemporary aesthetic. The cabinetry is finished in a glossy, light grey colon, which enhances the brightness of the room. These cabinets are complemented by stainless steel handles that add a touch of sophistication. Central to the kitchen is a stainless steel oven and gas hob, paired with a stylish, matching extractor hood above surrounded by ample storage space provided by drawers and cabinets. The countertops are a dark, solid surface that contrasts nicely with the lighter cabinets, offering a durable and practical workspace. Next to the sink area, which features a modern faucet and an integrated drainer, a UPVc window allows natural light to flood in, illuminating the kitchen and providing a view of the outdoors.
BEDROOM ONE 11' 0" x 10' 4" (3.37m x 3.15m) The master bedroom is a double room that exudes comfort and elegance. The room features a plush carpet in a neutral beige tone, adding warmth and a soft underfoot feel. The walls are painted in a soft grey, creating a soothing ambiance complete with UPVc window and a complimentary en-suite.
ENSUITE 6' 1" x 5' 10" (1.87m x 1.8m) The En-suite is a modern bathroom with a clean, contemporary design. The lower half of the walls is adorned with stylish horizontal black tiles, accented with white grouting that add texture and depth. Above the tiles, the walls are painted in a soft pastel pink, bringing a touch of warmth and subtle colour to the space. A pristine white pedestal sink is positioned centrally and a modern white toilet with a clean, streamlined design is placed against the tiled wall. Adjacent to the sink is the shower cubicle tiled from floor to ceiling.
BEDROOM TWO 11' 5" x 8' 9" (3.5m x 2.68m) The second bedroom is a spacious double room complete with large UPVc window and modern style radiator. Perfect space for office use or guest bedroom.
BATHROOM 8' 2" x 6' 0" (2.5m x 1.84m) This modern bathroom is designed to offer both functionality and style, featuring a soft edge square pedestal sink, a toilet, and a shower over the bath with a glass shower screen. The space is thoughtfully arranged to maximize comfort and usability with part tiled walls.
EXTERNAL There is one allocated Parking Space
LEASEHOLD INFORMATION Service Charge: 1273.18 PA
Ground Rent: £100 PA
232 Years Remaining on the Lease
- COUNCIL TAXA payment made to your local authority in order to pay for local services like schools, libraries, and refuse collection. The amount you pay depends on the value of the property.Read more about council Tax in our glossary page.
- Band: B
- PARKINGDetails of how and where vehicles can be parked, and any associated costs.Read more about parking in our glossary page.
- Allocated
- GARDENA property has access to an outdoor space, which could be private or shared.
- Yes
- ACCESSIBILITYHow a property has been adapted to meet the needs of vulnerable or disabled individuals.Read more about accessibility in our glossary page.
- Ask agent
Newton Court, 18 Scampston Drive
NEAREST STATIONS
Distances are straight line measurements from the centre of the postcode- Outwood Station1.5 miles
- Morley Station2.7 miles
- Cottingley Station3.4 miles
About the agent
Our approach is all about you! At Martin & Co we have over 25 years experience dealing with property. Whether a landlord, tenant, buyer, seller or and/or an investor, our customers can tailor our Letting and Estate Agency packages to suit their needs.
We have just under 200 offices throughout the UK ready to help you let a property, rent a new home, buy or sell. Contact your local Martin & Co office to see how they can help you.
Sellers
At Martin & Co - Wakefie
Notes
Staying secure when looking for property
Ensure you're up to date with our latest advice on how to avoid fraud or scams when looking for property online.
Visit our security centre to find out moreDisclaimer - Property reference 100537002648. The information displayed about this property comprises a property advertisement. Rightmove.co.uk makes no warranty as to the accuracy or completeness of the advertisement or any linked or associated information, and Rightmove has no control over the content. This property advertisement does not constitute property particulars. The information is provided and maintained by Martin & Co, Wakefield. Please contact the selling agent or developer directly to obtain any information which may be available under the terms of The Energy Performance of Buildings (Certificates and Inspections) (England and Wales) Regulations 2007 or the Home Report if in relation to a residential property in Scotland.
*This is the average speed from the provider with the fastest broadband package available at this postcode. The average speed displayed is based on the download speeds of at least 50% of customers at peak time (8pm to 10pm). Fibre/cable services at the postcode are subject to availability and may differ between properties within a postcode. Speeds can be affected by a range of technical and environmental factors. The speed at the property may be lower than that listed above. You can check the estimated speed and confirm availability to a property prior to purchasing on the broadband provider's website. Providers may increase charges. The information is provided and maintained by Decision Technologies Limited. **This is indicative only and based on a 2-person household with multiple devices and simultaneous usage. Broadband performance is affected by multiple factors including number of occupants and devices, simultaneous usage, router range etc. For more information speak to your broadband provider.
Map data ©OpenStreetMap contributors.




