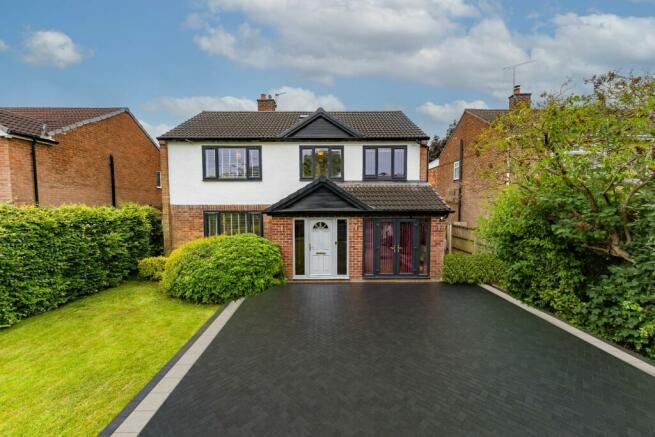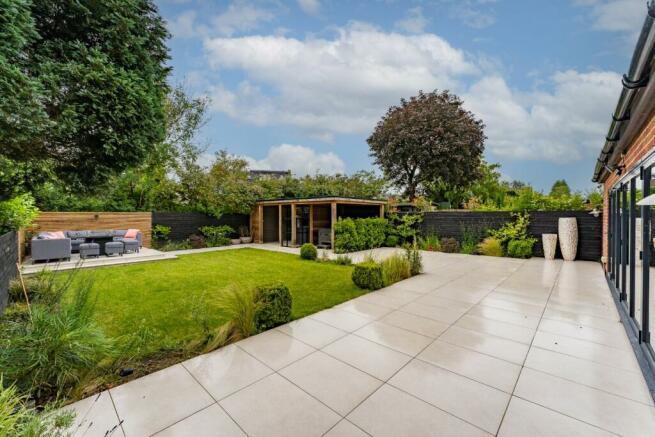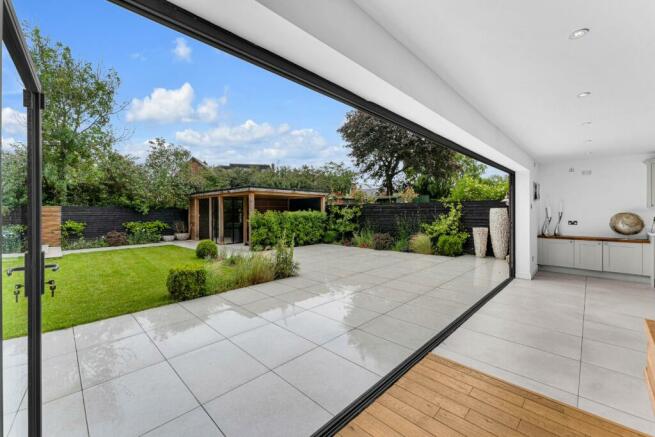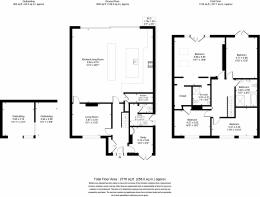Gorse Bank Road, Hale Barns, Altrincham, WA15

- PROPERTY TYPE
Detached
- BEDROOMS
4
- BATHROOMS
3
- SIZE
2,778 sq ft
258 sq m
Key features
- STUNNING DETACHED FAMILY HOME IN HALE BARNS
- COMPLETE TRANSFORMATION WITH FRONT AND DOUBLE STOREY REAR EXTENSIONS
- CONTEMPORARY DÉCOR AND STRIKING DESIGN THROUGHOUT
- INVITING HALLWAY LEADING TO STUDY AND COSY LIVING ROOM WITH OPEN FIREPLACE
- IMPRESSIVE OPEN PLAN KITCHEN/LIVING ROOM WITH STYLISH UNITS AND QUARTZ WORKTOPS
- STATEMENT COSMO DRU LOG FIREPLACE SEPARATING KITCHEN AND LIVING AREA
- SEAMLESS INDOOR-OUTDOOR LIVING WITH BI-FOLD DOORS TO SOUTH FACING GARDEN
- FULLY LANDSCAPED GARDEN WITH PATIO, SEATING AREA, AND HOT TUB FOR ENTERTAINING
- FOUR DOUBLE BEDROOMS WITH VAULTED CEILINGS IN EXTENSION, MASTER WITH ENSUITE AND WALK-IN CLOSET
- POTENTIAL FOR FURTHER LOFT CONVERSION
Description
Upon entering the property, an inviting hallway, leads to a study, and cosy living room complete with open fireplace. At the rear, the extension provides that wow factor as you encounter the open plan kitchen/living room for the first time. The kitchen features stylish units throughout, complimented by Quartz work tops along with all the essential integrated appliances.
Separating the kitchen from the living space is large statement piece Cosmo DRU log fireplace adding aesthetic value, and allowing residents to come inside after a dip in hot tub, and warm up whilst enjoying a drink at the breakfast bar.
Sizable bi-fold doors provide a seamless connection to a fully landscaped, south facing garden. The combination of a generous patio space, seating area, and of course the hot tub create the perfect venue for entertaining friends and family.
Upstairs does not disappoint. The layout encompasses two double bedrooms to the front of the house, whilst the double storey extension provides two further double bedrooms with vaulted ceilings creating that feeling of grandeur and openness. The master suite also features a modern three piece ensuite shower room, walk in closet and large authentic log fire place adding a touch of luxury and elegance to the room. Finally, finishing the first floor, is a large four-piece bathroom. Adorned with modern tiling, it features a dual vanity basin, freestanding bath and rain shower.
Please note the front image is a CGI image of what the driveway will look like once the works have been completed on 12th July.
- COUNCIL TAXA payment made to your local authority in order to pay for local services like schools, libraries, and refuse collection. The amount you pay depends on the value of the property.Read more about council Tax in our glossary page.
- Band: F
- PARKINGDetails of how and where vehicles can be parked, and any associated costs.Read more about parking in our glossary page.
- Yes
- GARDENA property has access to an outdoor space, which could be private or shared.
- Yes
- ACCESSIBILITYHow a property has been adapted to meet the needs of vulnerable or disabled individuals.Read more about accessibility in our glossary page.
- Ask agent
Gorse Bank Road, Hale Barns, Altrincham, WA15
NEAREST STATIONS
Distances are straight line measurements from the centre of the postcode- Ashley Station1.3 miles
- Manchester Airport Station1.6 miles
- Hale Station2.0 miles
About the agent
Every home deserves to be seen in the best light possible, and our prestige properties are no exception. It's why we offer COLLECTION for high-value homes. Led by Tom Beevers, a Thornley Groves & Cheshire property expert since 1999, COLLECTION combines deep and specialist knowledge of matching buyers and prestige properties with an even greater level of service.
Having been personally involved in more high-value transactions than almost any other local estate agent, Tom's focus is on bu
Notes
Staying secure when looking for property
Ensure you're up to date with our latest advice on how to avoid fraud or scams when looking for property online.
Visit our security centre to find out moreDisclaimer - Property reference HAL240056. The information displayed about this property comprises a property advertisement. Rightmove.co.uk makes no warranty as to the accuracy or completeness of the advertisement or any linked or associated information, and Rightmove has no control over the content. This property advertisement does not constitute property particulars. The information is provided and maintained by Collection By Thornley Groves, Hale. Please contact the selling agent or developer directly to obtain any information which may be available under the terms of The Energy Performance of Buildings (Certificates and Inspections) (England and Wales) Regulations 2007 or the Home Report if in relation to a residential property in Scotland.
*This is the average speed from the provider with the fastest broadband package available at this postcode. The average speed displayed is based on the download speeds of at least 50% of customers at peak time (8pm to 10pm). Fibre/cable services at the postcode are subject to availability and may differ between properties within a postcode. Speeds can be affected by a range of technical and environmental factors. The speed at the property may be lower than that listed above. You can check the estimated speed and confirm availability to a property prior to purchasing on the broadband provider's website. Providers may increase charges. The information is provided and maintained by Decision Technologies Limited. **This is indicative only and based on a 2-person household with multiple devices and simultaneous usage. Broadband performance is affected by multiple factors including number of occupants and devices, simultaneous usage, router range etc. For more information speak to your broadband provider.
Map data ©OpenStreetMap contributors.




