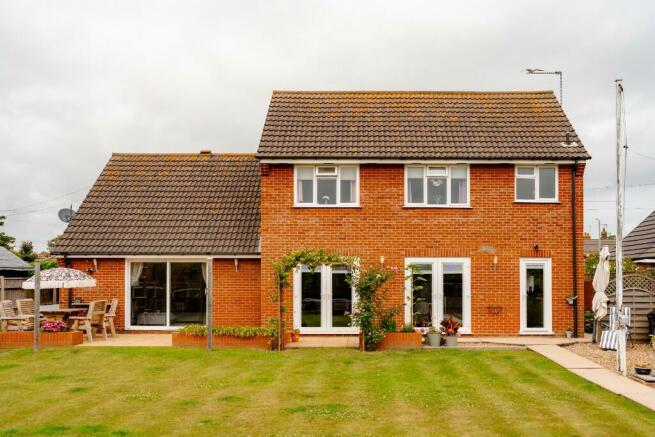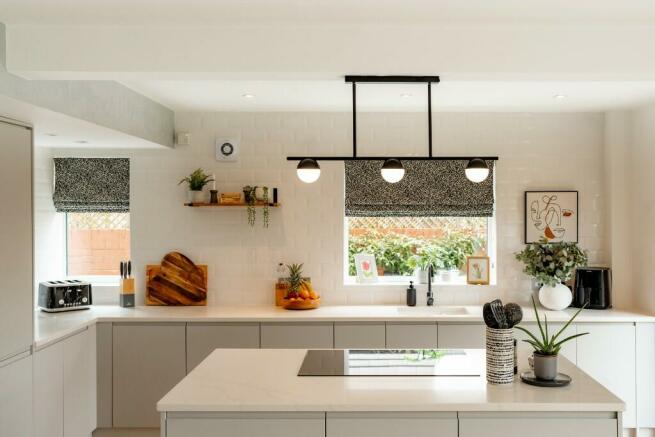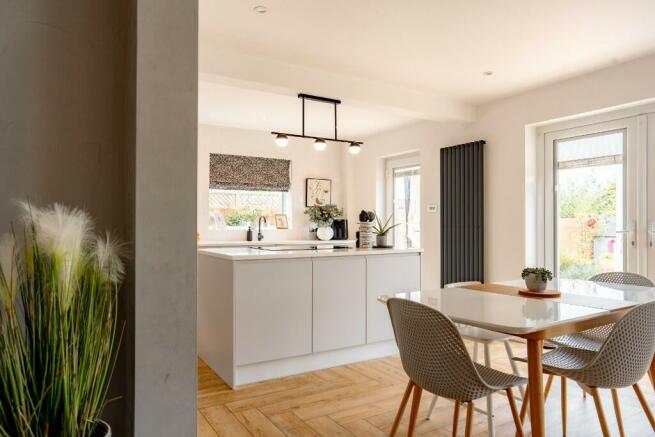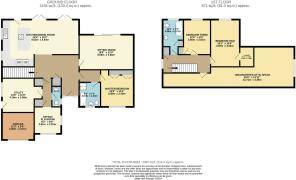Ferndale Avenue, Lowestoft, Suffolk, NR32

- PROPERTY TYPE
Detached
- BEDROOMS
3
- BATHROOMS
2
- SIZE
2,300 sq ft
214 sq m
- TENUREDescribes how you own a property. There are different types of tenure - freehold, leasehold, and commonhold.Read more about tenure in our glossary page.
Freehold
Key features
- Open plan kitchen dining area, finished beautifully
- Spacious and versatile footprint
- Large south facing garden
- Ground floor master suite with private lobby
- Desirable non-estate location
- Gas fired central heating and uPVC double glazed
- Stylish, neutral decor throughout
- A range of reception spaces for the growing family
- Viewing essential
- Follow us on Instagram and Facebook for daily updates...
Description
With a wealth of space spread over two floors hiding beyond the unassuming façade, this home is a model of personality and practicality, all ready to make every day living that bit easier with an edge of fun and style. The generous hallway immediately draws you towards the open plan kitchen-dining-living area, the room that is clearly the heart of this home. With space to cook, dine, socialise and relax whilst enjoying a natural indoor-outdoor flow through the banks of double doors to the south facing garden, the stylish kitchen cabinetry and finishing accessories makes this a feast for all the senses.
For quieter times, the sitting room fits the bill perfectly, with space for the whole family to relax together and enjoy more garden views through the wide glazed doors.
Having stolen a portion of the internal garage, the utility room is just one of the more practical features the current owners have created, with space to tuck away all the day-to-day essentials with plenty of storage too so you can easily enjoy a clutter free life. Serving as either a playroom for the younger ones or as a light filled home office, the front room is another piece of this home to complete the puzzle of making a house really work for you.
The harmony from the layout continues with the ground floor master suite, leading from the hallway with its own lobby area adjoining the bedroom to the large en-suite shower and bathroom, great for a further degree of privacy. Whilst some serious care and thought has been spent re-modelling the sociable aspects of the house, some areas like the master suite remain in more of a dated condition, ready for you to have some fun and make your mark.
Rising upstairs, the sense of space comes with you flowing throughout the two double bedrooms and family bath suite which all lead from the large landing. The last exciting feature, a vast attic space which has been mostly boarded leads from the landing, a canvas to finish to perhaps create quite a palatial principal suite.
Outside...
From the front view, you would be forgiven in believing this substantial house was merely a wide bungalow, until you see the rear aspect view...
With a driveway for off-road parking and access to the 'half' garage, the front gardens have been well landscaped for both ease of maintenance and a wonderful degree of privacy from the quiet road in front.
Vastly laid to lawn, the beautifully square rear garden enjoys a perfect south facing aspect, ideal to enjoy from the terrace which frames the entire width of the house with a variety of indoor-outdoor entries to the house.
Franks Thoughts...
A home of almost two halves... one side super modern and beautifully styled to an inch of its life... the other half, a clean blank canvas ready for you to make your own mark on. A perfect recipe in our eyes...
- COUNCIL TAXA payment made to your local authority in order to pay for local services like schools, libraries, and refuse collection. The amount you pay depends on the value of the property.Read more about council Tax in our glossary page.
- Ask agent
- PARKINGDetails of how and where vehicles can be parked, and any associated costs.Read more about parking in our glossary page.
- Driveway,Off street
- GARDENA property has access to an outdoor space, which could be private or shared.
- Back garden,Patio,Rear garden,Enclosed garden,Front garden,Terrace
- ACCESSIBILITYHow a property has been adapted to meet the needs of vulnerable or disabled individuals.Read more about accessibility in our glossary page.
- Ask agent
Energy performance certificate - ask agent
Ferndale Avenue, Lowestoft, Suffolk, NR32
NEAREST STATIONS
Distances are straight line measurements from the centre of the postcode- Oulton Broad North Station1.0 miles
- Lowestoft Station1.1 miles
- Oulton Broad South Station1.6 miles
About the agent
Frank Estate Agency
An independent and honest agency, where you can rely on the right advice to help us achieve the best possible price for your home from the best buyer within timescales to suit your needs....
Refreshingly Frank...
Operating from the Heritage Coast, Frank is here to offer a modern and fresh approach to buying and selling property. Due to our independence as an agent, we offer the ability to creatively adapt to constantly changing market conditions an
Industry affiliations

Notes
Staying secure when looking for property
Ensure you're up to date with our latest advice on how to avoid fraud or scams when looking for property online.
Visit our security centre to find out moreDisclaimer - Property reference 31ferndale. The information displayed about this property comprises a property advertisement. Rightmove.co.uk makes no warranty as to the accuracy or completeness of the advertisement or any linked or associated information, and Rightmove has no control over the content. This property advertisement does not constitute property particulars. The information is provided and maintained by Frank Estate Agency Limited, Suffolk. Please contact the selling agent or developer directly to obtain any information which may be available under the terms of The Energy Performance of Buildings (Certificates and Inspections) (England and Wales) Regulations 2007 or the Home Report if in relation to a residential property in Scotland.
*This is the average speed from the provider with the fastest broadband package available at this postcode. The average speed displayed is based on the download speeds of at least 50% of customers at peak time (8pm to 10pm). Fibre/cable services at the postcode are subject to availability and may differ between properties within a postcode. Speeds can be affected by a range of technical and environmental factors. The speed at the property may be lower than that listed above. You can check the estimated speed and confirm availability to a property prior to purchasing on the broadband provider's website. Providers may increase charges. The information is provided and maintained by Decision Technologies Limited. **This is indicative only and based on a 2-person household with multiple devices and simultaneous usage. Broadband performance is affected by multiple factors including number of occupants and devices, simultaneous usage, router range etc. For more information speak to your broadband provider.
Map data ©OpenStreetMap contributors.




