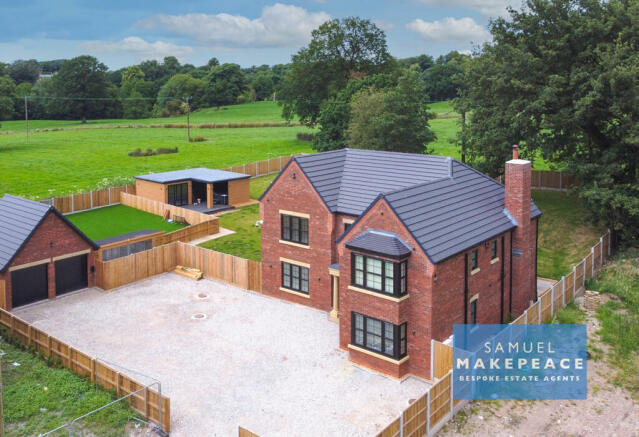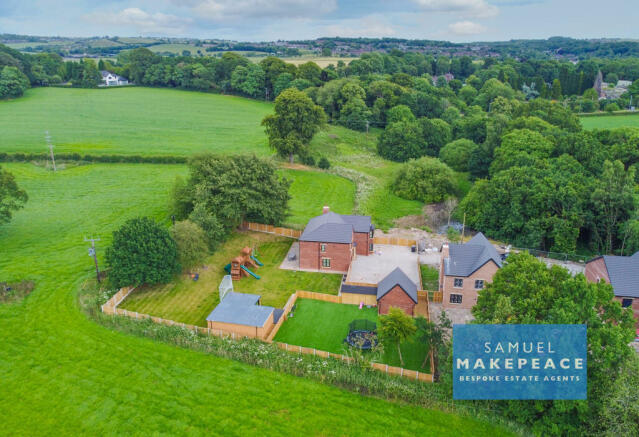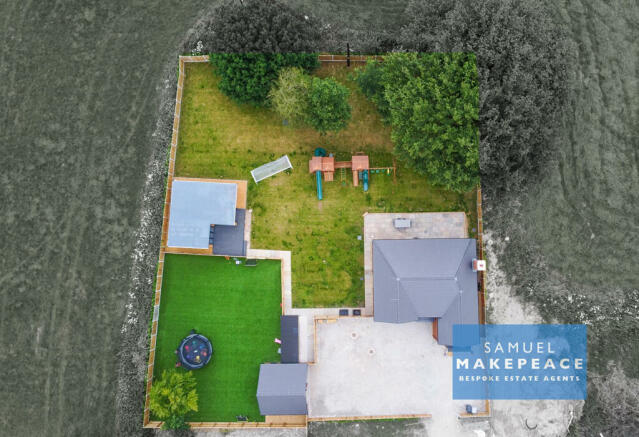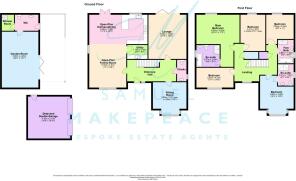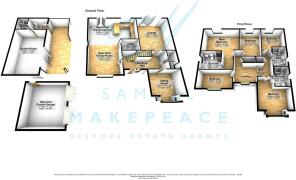C Liverpool Road West, Church Lawton, Stoke-on-Trent, Staffordshire

- PROPERTY TYPE
Detached
- BEDROOMS
5
- BATHROOMS
3
- SIZE
Ask agent
- TENUREDescribes how you own a property. There are different types of tenure - freehold, leasehold, and commonhold.Read more about tenure in our glossary page.
Freehold
Key features
- BUILT & READY TO OCCUPY THIS MESMERISING HOME
- SEMI-RURAL LOCATION BUT EXCELLENT COMMUTER LINKS - 15 MINUTES FROM M6
- SUPERSIZED LIVING ROOM WITH BI FOLD DOORS
- VILLEROY & BOSCH FITTINGS, UNDERFLOOR HEATING
- SELF SUFFICIENT GARDEN ROOM WITH HOT TUB TERRACE AND SHOWER ROOM
- FIVE DOUBLE BEDROOMS & TWO ENUITES
- OPEN PLAN LUXURY KITCHEN, DINING & FAMILY SPACE
- EXTENSIVE GARDEN WITH DOUBLE DETACHED GARAGE & HUGE DRIVEWAY
- HIGH SPEC KITCHEN WITH ALL NEFF APLLIANCES
- STUNNING GALERIED & BALCONY LANDING WITH GLASS & OAK FITTINGS
Description
One step inside and you are greeted by the GALLERIED LANDING that overlooks the ENTRANCE HALL, with its GLASS & OAK BALUSTRADE & HAND RAI, and hands you that perfect spot for a FULL HEIGHT CHANDILIER. There THREE RECEPTION SPACES, all with luxury flooring, just like the whole home. The SPACIOUS LOUNGE features BI FOLD OPENING DOORS to the garden, the BRIGHT STUDY enjoys a large BAY FRONTED WINDOW, and the OPEN PLAN FAMILY & DINING ROOM will certainly become the hub of your home. Also open to this is the SPECTACULAR KITCHEN with a range of integrated appliances, including fridge, freezer, dishwasher, induction hob, and two ovens. Here you will also find a BREAKFAST BAR that overlooks the living space. Modern contemporary finishes have been used throughout this amazing home. Supporting you is the very handy and ample sized UTILITY ROOM, which allows you to hide away those noisier appliances and gives you a wash area that is away from the main living space. In addition, there is a CLOAKROOM with the first of many VILLEROY fittings. The whole of the ground floor is heated through an UNDER FLOOR HEATING system.
To the first floor are FIVE DOUBLE BEDROOMS, which are perfect for all the whole family. The MAIN BEDROOM SUITE & THE SECOND/GUEST ROOM both show off EN-SUITE FAMILY BATH & SHOWER ROOMS, which are as pristine as the whole of this NEW BUILD HOME. The other bedrooms are handed the use of MAIN BATHROOM, which is also exudes with VILLEROY fittings.
Externally, you get a real sense of seclusion with the surrounding countryside, which seems to go on for as far as the eye can see. Within your grounds are the necessities that you would expect. A big patio area that overlooks the lawns that span the garden up to the fenced boundary, and then there’s the BEAUTIFUL GARDEN ROOM, that comes fully equipped with a SHOWER ROOM, A COVERED HOT TUB DECK, TERRACE and yet more BI FOLD DOORS. The current vendor has separated a section of the garden and installed a large ARTIFICIAL LAWN area. It is currently used as a sports pitch for all the family to enjoy.
GREATNESS ISN’T MEASURED, IT’S ACHIEVED. Contact Samuel Makepeace Bespoke Estate Agents today.
Council tax band: G
Entrance Hall
Triple glazed window to the front aspect, single aluminum door to the front aspect. Under floor heating and herringbone flooring.
Lounge
Double glazed bi folding doors. Plush carpeting, underfloor heating and fireplace.
Study
Triple glazed bay window to the front aspect. plush carpeting and under floor heating.
family Room
Triple glazed windows to the front and side aspects, herringbone flooring and under floor heating.
Kitchen/Dining Room
Triple glazed window to the rear aspect. A range of fitted wall and base units, quartz work surfaces and LED unit lights, inset sink, drainer and half bowl, two built in Neff cookers, Neff 5 ring induction hob with mirrored splash back and integrated cooker hood. Neff integrated fridge freezer and dishwasher. Herringbone flooring and under floor heating.
Utility Room
A range of fitted wall and base units with quartz work surfaces, inserted sink and drainer. Spaces with washing machine and tumble dryer. Herringbone flooring and under floor heating.
WC
Triple glazed window. Low level WC, hand wash basin, tiled flooring and walls, extractor fan and towel warming radiator with under floor heating.
Landing
Triple glazed window to the front aspect, airing cupboard, loft access and radiator.
Bedroom One
Triple glazed window to the rear aspect, plush carpeting and radiator.
Main En-Suite
Triple glazed window. Low level WC with toilet sprayer, hand wash basin, bath tub, double shower cubicle. Tiled flooring and walls, LED light up mirror, extractor fan and towel warming radiator.
Bedroom Two
Triple glazed bay window to the front aspect, plush carpeting and radiator.
En-Suite
Triple glazed window, Low evel WC with toilet sprayer, hand wash basin, double shower cubicle. Tiled flooring and walls, LED light up mirror, extractor fan and towel warming radiator.
Bedroom Three
Triple glazed window to the rear aspect, plush carpeting and radiator.
Bedroom Four
Triple glazed window to the rear aspect, plush carpeting and radiator.
Bedroom Five
Triple glazed window to the front aspect, plush carpeting and radiator.
Bathroom
Triple glazed window. Low level WC with toilet sprayer, hand wash basin, double shower cubicle and bath tub. Tiled flooring and walls, LED light up mirror, extractor fan and towel warming radiator.
Front
Electric gated access to driveway for multiple vehicles
Rear
Lawn area with play area and patio seating areas. Shrubs to decorate.
Garage
Detached double garage, two electric up and over doors, single door, power and lighting.
Garden Room
Garden room double glazed bi folding doors leading out to hot tub terrace
Shower room with Low level WC, single shower cubicle and hand wash basin.
- COUNCIL TAXA payment made to your local authority in order to pay for local services like schools, libraries, and refuse collection. The amount you pay depends on the value of the property.Read more about council Tax in our glossary page.
- Band: G
- PARKINGDetails of how and where vehicles can be parked, and any associated costs.Read more about parking in our glossary page.
- Garage,Driveway
- GARDENA property has access to an outdoor space, which could be private or shared.
- Rear garden,Front garden
- ACCESSIBILITYHow a property has been adapted to meet the needs of vulnerable or disabled individuals.Read more about accessibility in our glossary page.
- Ask agent
C Liverpool Road West, Church Lawton, Stoke-on-Trent, Staffordshire
NEAREST STATIONS
Distances are straight line measurements from the centre of the postcode- Kidsgrove Station1.5 miles
- Alsager Station1.1 miles
- Longport Station4.6 miles
About the agent
Samuel Makepeace Estate Agents, Stoke-on-Trent
14 Heathcote Street, Kidsgrove, Stoke-On-Trent, ST7 4AA

Notes
Staying secure when looking for property
Ensure you're up to date with our latest advice on how to avoid fraud or scams when looking for property online.
Visit our security centre to find out moreDisclaimer - Property reference ZSamuelMakepeace0003503652. The information displayed about this property comprises a property advertisement. Rightmove.co.uk makes no warranty as to the accuracy or completeness of the advertisement or any linked or associated information, and Rightmove has no control over the content. This property advertisement does not constitute property particulars. The information is provided and maintained by Samuel Makepeace Estate Agents, Stoke-on-Trent. Please contact the selling agent or developer directly to obtain any information which may be available under the terms of The Energy Performance of Buildings (Certificates and Inspections) (England and Wales) Regulations 2007 or the Home Report if in relation to a residential property in Scotland.
*This is the average speed from the provider with the fastest broadband package available at this postcode. The average speed displayed is based on the download speeds of at least 50% of customers at peak time (8pm to 10pm). Fibre/cable services at the postcode are subject to availability and may differ between properties within a postcode. Speeds can be affected by a range of technical and environmental factors. The speed at the property may be lower than that listed above. You can check the estimated speed and confirm availability to a property prior to purchasing on the broadband provider's website. Providers may increase charges. The information is provided and maintained by Decision Technologies Limited. **This is indicative only and based on a 2-person household with multiple devices and simultaneous usage. Broadband performance is affected by multiple factors including number of occupants and devices, simultaneous usage, router range etc. For more information speak to your broadband provider.
Map data ©OpenStreetMap contributors.
