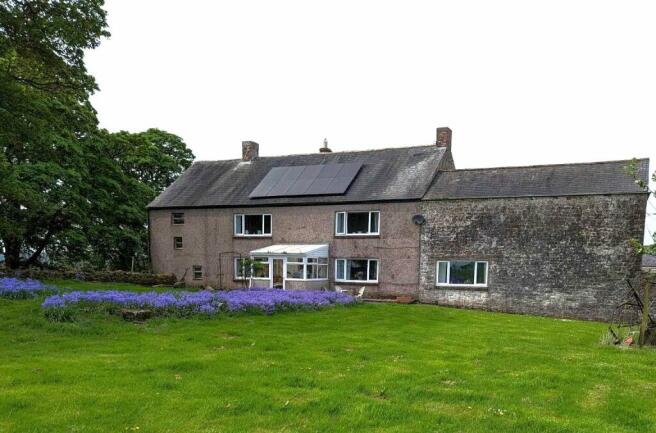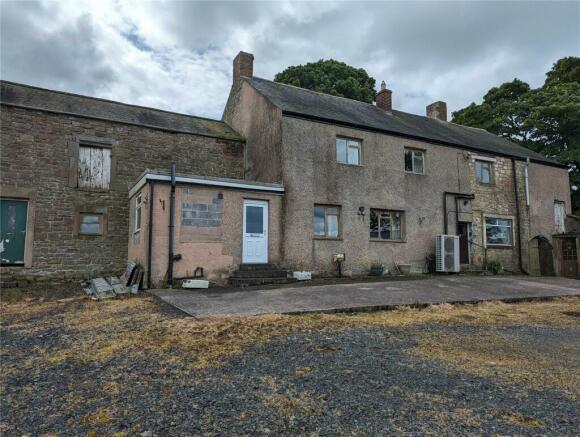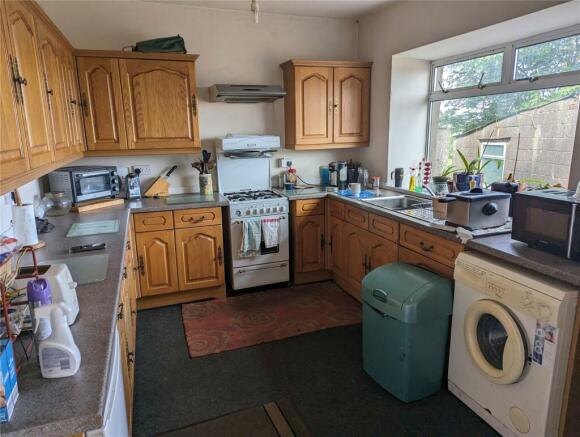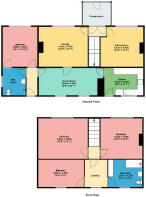
Oakshaw, Roadhead, Carlisle
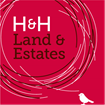
- BEDROOMS
4
- BATHROOMS
2
- SIZE
Ask agent
- TENUREDescribes how you own a property. There are different types of tenure - freehold, leasehold, and commonhold.Read more about tenure in our glossary page.
Freehold
Description
For Sale as a Whole or in Three Lots
Lot 1: House, Steading and2 9.16 acres
Guide Price: £530,000
The residential property is constructed in stone with rough cast rendered elevations under a slate roof covering, part of the adjoining former barn has more recently been converted to provide the ground floor bedroom and wet room which is suitable for semi-independent living.
Previous planning under Class Q was obtain for conversion of the remaining parts of the attached structures, this has since lapsed.
A ground-source heat pump along with solar panels were installed in August 2023, at the same time all external walls were fitted with internal insulation.
Accommodation
Ground Floor
Kitchen
4.30m x 2.95m. Fitted base and wall units with worktops, single drainer stainless steel sink unit with mixer tap, electric cooker point with extractor good above, space for undercounter fridge, plumbing for washing machine, door and window to rear elevation, radiator, ceiling light fitting.
Living/Dining Room
7.05m x 2.95m. Solid fuel range, two windows to rear elevation, two radiators, ceiling light fittings, door to separate access hall which leads to Ground Floor Bedroom, and Wet Room and door to Lounge.
Lounge
4.40m x 4.75m Open fire in tiled fireplace, window to front elevation, two radiators, ceiling and wall light fittings.
Front Porch
2.35m x 2.57m. uPVC double glazed, door to front garden, concrete floor.
Sitting Room
4.40m x 4.75m. Open fire in tiled fireplace with timber surround, window to front elevation, ceiling light fitting, two radiators.
Separate Entrance Hall
3.25m x 1.45m. uPVC door to rear yard, laminate floor, ceiling light fitting.
Wet Room
WC, wash hand basin, shower cubicle with electric shower, low level screen and shower curtain rail, window to side elevation, non slip floor and PVC panelling to walls, doors to Hallway and Bedroom.
First Floor
Bedroom 1
4.40m x 4.75m. Double bedroom with window to front elevation, cast iron fireplace, ceiling light fitting, two radiators.
Inner Landing
2.35m x 2.95m. Window ro rear elevatio, radiator, ceiling light fitting, loft access hatch.
Bathroom
3.53m x 2.95m.
WC, wash hand basin, bath with electric shower over and shower screen, window to rear elevation, built in cupboard housing Kodiak pressurised system for hot water and central heating.
Bedroom 2
5.25m x 4.50m. Double bedroom with window to rear elevation, radiator, ceiling light fitting.
Bedroom 3
4.40m x 4.90m. Double bedroom with window to front elevation., radiator, ceiling light fitting.
Services
The property is connection to mains water and electricity. Domestic drainage is to a septic tank.
Please note no formal investigation has been carried out as to the operation of the sewerage system and septic tanks, these may not meet the current General Binding Rules 2020 and the property is being sold on this basis. All parties must ensure that their lenders are aware of this before submitting an offer.
EPC
Oakshaw is Scheduled in Band E
Council Tax
The house is scheduled in Band C, payable to Cumberland Council.
Outbuildings
Attached Store
8.35m x 3.30m. Stone built with slate roof covering, concrete floor, electric light and power, tow levels of lofted storage above.
Attached Store
4.75m x 4.80m. Stoen built with slate roof covering, part lofted, block internal wall, lofted above the Ground Floor Bedroom within the house.
Wash House
4.90m x 1.85m. Block built with corrugated iron roof, base and wall units, stainless steel sink unit, electric light and power.
Car Port/Machinery Store
3 bay steel portal frame with corrugated iron roof, earth floor.
Traditional Stone Outbuildings
To either side of the rear yard are two ranges of traditional stone and slate outbuilding which are dilapidated and require complete overhaul.
On either side of the access track before entering the rear yard are traditional outbuildings comprising:
Former Byre
4.45m x 10.10m. Stone built with slate and corrugated iron roof coverings, concrete floor with concrete stalls.
Attached Former Byre
3.30m x 5.20m. Timber frame with corrugated iron cladding, concrete panel and brick walls, concrete former stalls.
Store
4.90m x 5.65m. Stoen and slate with concrete floor.
Stone Barn
4.90m x 10.80m. Stone and slate with concrete floor, this was re-roofed in 2012. Doors to rear workshop and front track.
Store
4.90m x 4.15m. Stone built with slate roof covering, concrtee floor, electric light.
Workshop
15.35m x 8.30m. Timber frame with corrgated iron cladding cladding, large inspection pit, access door from hardcore standing to the side.
Former Silage Pit
18.20m x 5.00m. 5 bay timber frame with corrugated iron cladding, concrete floor.
Pole Barn
16.50m x 5.20m. Steel portal frame with duo pitched roof with corrugated iron covering, earth floor.
Timber Frame
24.25m x 27.05m. Timber frame with part roof covering, subject to storm damage and ready for dismantling and reconstruction, concrete floor.
Hardcore Bale Pad
The Land
The grazing/mowing land within Lot 1 extends in total to 29.16 acres (11.80ha) and surrounds the steading. The land is shown edged red on the attached plan and benefits from mains water.
Lot 2: 18.78 acres
Guide Price: £100,000
The land within Lot 2 extends to 18.78 acres (7.60ha) and benefits from roadside access and mains water. The land is shown edged blue on the attached plan.
Lot 3: 5.54 acres
Guide Price: £40,000
A single field enclosure of mowing land extending to 5.54 acres (2.24ha) and benefits from roadside access and mains water. The land is shown edged purple on the attached plan.
Viewings
Viewings are strictly by appointment Please contact us on .
Brochures
Particulars- COUNCIL TAXA payment made to your local authority in order to pay for local services like schools, libraries, and refuse collection. The amount you pay depends on the value of the property.Read more about council Tax in our glossary page.
- Band: C
- PARKINGDetails of how and where vehicles can be parked, and any associated costs.Read more about parking in our glossary page.
- Yes
- GARDENA property has access to an outdoor space, which could be private or shared.
- Yes
- ACCESSIBILITYHow a property has been adapted to meet the needs of vulnerable or disabled individuals.Read more about accessibility in our glossary page.
- Ask agent
Energy performance certificate - ask agent
Oakshaw, Roadhead, Carlisle
NEAREST STATIONS
Distances are straight line measurements from the centre of the postcode- Brampton (Cumbria) Station9.9 miles
About the agent
H&H Land & Estates are one of the North's leading independent Estate and Residential Letting Agents with a heritage that gives us a depth of knowledge and experience unrivalled in the local market.
Our dedicated team operates across a vast expanse of stunning locales, spanning Cumbria, Northumberland, County Durham, North Yorkshire, and into North Lancashire. With seven strategically positioned offices in Carlisle, Cockermouth, Durham, Kendal, Northal
Industry affiliations


Notes
Staying secure when looking for property
Ensure you're up to date with our latest advice on how to avoid fraud or scams when looking for property online.
Visit our security centre to find out moreDisclaimer - Property reference CLE240037. The information displayed about this property comprises a property advertisement. Rightmove.co.uk makes no warranty as to the accuracy or completeness of the advertisement or any linked or associated information, and Rightmove has no control over the content. This property advertisement does not constitute property particulars. The information is provided and maintained by H&H Land & Estates, Carlisle. Please contact the selling agent or developer directly to obtain any information which may be available under the terms of The Energy Performance of Buildings (Certificates and Inspections) (England and Wales) Regulations 2007 or the Home Report if in relation to a residential property in Scotland.
*This is the average speed from the provider with the fastest broadband package available at this postcode. The average speed displayed is based on the download speeds of at least 50% of customers at peak time (8pm to 10pm). Fibre/cable services at the postcode are subject to availability and may differ between properties within a postcode. Speeds can be affected by a range of technical and environmental factors. The speed at the property may be lower than that listed above. You can check the estimated speed and confirm availability to a property prior to purchasing on the broadband provider's website. Providers may increase charges. The information is provided and maintained by Decision Technologies Limited. **This is indicative only and based on a 2-person household with multiple devices and simultaneous usage. Broadband performance is affected by multiple factors including number of occupants and devices, simultaneous usage, router range etc. For more information speak to your broadband provider.
Map data ©OpenStreetMap contributors.
