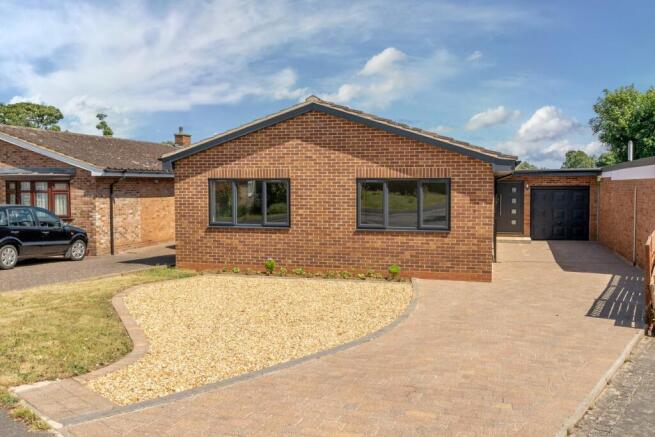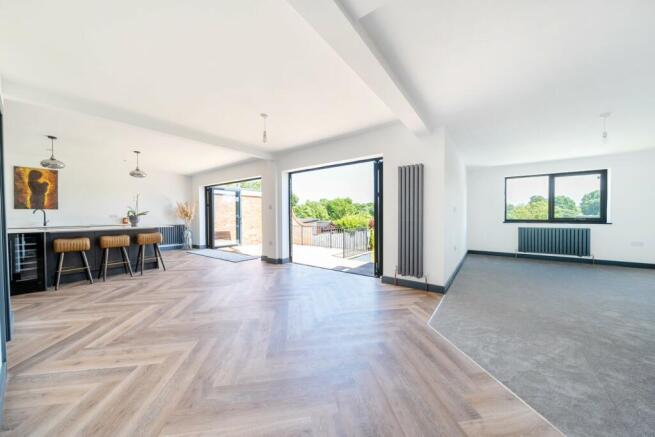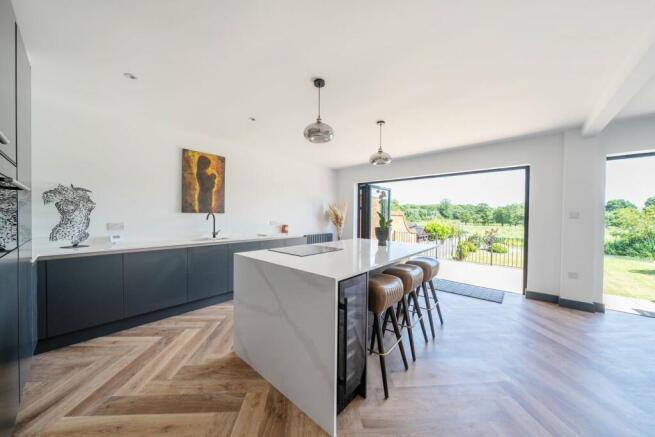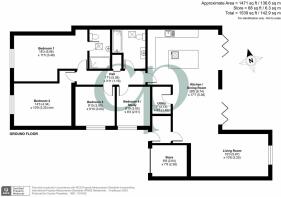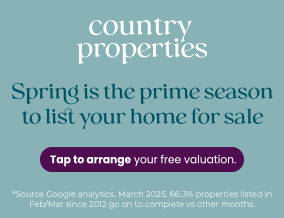
Millfield Close, Flitwick, MK45

- PROPERTY TYPE
Bungalow
- BEDROOMS
4
- BATHROOMS
2
- SIZE
Ask agent
- TENUREDescribes how you own a property. There are different types of tenure - freehold, leasehold, and commonhold.Read more about tenure in our glossary page.
Freehold
Key features
- NO UPPER CHAIN
- Four double bedrooms
- River & countryside views to rear
- Newly fitted bathroom & en-suite
- Extended & newly refurbished with contemporary styling
- New Karndean Design flooring & quality carpets
- Fabulous open plan living space incorporating kitchen area
- Newly installed windows, doors, boiler & radiators
- Useful utility room
- Driveway providing ample parking
Description
Set within a cul-de-sac on the town outskirts, this chain-free, link-detached riverside bungalow features delightful countryside views to rear. Extended and newly refurbished, this stunning home offers versatile single storey living with contemporary styling. The main living space is situated to the rear and features twin triple bi-fold doors leading onto a raised terrace providing elevated views across the garden and river to countryside beyond. This fabulous open plan space offers zones for relaxing and dining with the newly fitted kitchen including a range of integrated appliances to offer a streamlined look, whilst a separate utility allows laundry to be tucked away. Set off an inner hall, the four bedrooms are all doubles (and one could easily be utilised as a home office if preferred), with the generous principal bedroom extending to 18ft in length. The newly fitted en-suite shower room and family bathroom offer a stylish finish to complement the modern interior. The generous rear garden (61ft x 39ft approx.) backs directly onto the river with the open aspect taking full advantage of the 'borrowed' landscape beyond. Parking for multiple vehicles is provided via the block paved/gravelled driveway, whilst part of the former garage has been retained to provide useful storage. Convenient for commuters, Flitwick's mainline rail station and further town centre amenities are within just 0.6 miles. EPC Rating: C.
ENTRANCE LOBBY
Accessed via composite front entrance door with opaque double glazed inserts. Karndean Design wood effect flooring. Contemporary column style radiator. Door to open plan living space.
LIVING ROOM
Double glazed window to rear aspect. Contemporary column style radiator. Open access to:
OPEN PLAN KITCHEN/DINING ROOM
Twin sets of triple bi-fold doors to rear aspect leading to raised terrace, enjoying far reaching views across the garden to the river and countryside beyond. A range of newly fitted base and larder style kitchen units. Quartz work surface area incorporating 1½ bowl recessed sink with mixer tap. Built-in oven with rotisserie and combination microwave. Integrated refrigerator, freezer and dishwasher. Island unit providing additional storage plus wine cooler, with work surface incorporating induction hob and extending to create a breakfast seating area. Two contemporary column style radiators. Recessed spotlighting to ceiling. Karndean Design wood effect flooring.
UTILITY ROOM
Quartz work surface area. Space and plumbing for washing machine. Wall mounted units. Newly fitted wall mounted gas fired combination boiler. Wall mounted fuse box. Karndean Design wood effect flooring. Extractor.
INNER HALL
Recessed spotlighting to ceiling. Hatch to loft with pull-down ladder. Contemporary column style radiator. Built-in storage cupboard with feature sliding door. Doors to all bedrooms and family bathroom.
BEDROOM 1
Double glazed window to front aspect. Contemporary column style radiator. Door to:
EN-SUITE SHOWER ROOM
Double glazed skylight. Walk-in shower with rainfall style showerhead. Close coupled WC. Twin wash hand basins with mixer taps, set within wall hung drawer unit with illuminated mirror above. Wall tiling. Heated towel rail. Recessed spotlighting to ceiling. Karndean Design wood effect flooring.
BEDROOM 2
Double glazed window to front aspect. Contemporary column style radiator.
BEDROOM 3
Double glazed window to side aspect. Contemporary column style radiator.
BEDROOM 4/STUDY
Double glazed window to side aspect. Contemporary column style radiator.
FAMILY BATHROOM
Remote control double glazed skylight. Panelled bath with mixer tap/shower attachment and glazed screen. Close coupled WC. Wash hand basin with mixer tap, set on wall hung storage unit with illuminated mirror above. Wall tiling. Heated towel rail. Recessed spotlighting to ceiling. Karndean Design wood effect flooring.
FRONT GARDEN/OFF ROAD PARKING
Part laid to block paving/part gravel to provide off road parking for multiple vehicles. Lawn area. Shrub border. Outside light.
STORE
(Part of converted garage). Metal up and over door.
REAR GARDEN
61' x 39' (18.59m x 11.89m) plus terrace. The open plan living space leads directly to a large terrace with metal railings and steps leading down to the lawned garden with shrub borders. Paved seating area at rear taking full advantage of the views across the river to the countryside beyond. Enclosed by fencing at either side.
Current Council Tax Band: E.
WHAT'S THE NEXT STEP TO PURCHASE THIS PROPERTY?
Once you have viewed the property and made an acceptable offer, we will need the following before the property can be removed from the market;
Proof of your ability to purchase: A Mortgage Agreement in Principle with proof of deposit/Evidence of cash to purchase/Evidence of equity from sale (as applicable).
ID: A copy of a passport and driving licence for each purchaser are ideal, if both of these are not available, one can be substituted for a recent utility bill/bank statement.
Details of the solicitor/conveyancer acting for you in your purchase.
A signed copy of our Supplier List & Referral Fee Disclosure Form.
We are happy to recommend a local financial adviser and conveyancer if required to help speed up the process.
Brochures
Brochure 1- COUNCIL TAXA payment made to your local authority in order to pay for local services like schools, libraries, and refuse collection. The amount you pay depends on the value of the property.Read more about council Tax in our glossary page.
- Band: E
- PARKINGDetails of how and where vehicles can be parked, and any associated costs.Read more about parking in our glossary page.
- Driveway
- GARDENA property has access to an outdoor space, which could be private or shared.
- Yes
- ACCESSIBILITYHow a property has been adapted to meet the needs of vulnerable or disabled individuals.Read more about accessibility in our glossary page.
- Ask agent
Millfield Close, Flitwick, MK45
Add an important place to see how long it'd take to get there from our property listings.
__mins driving to your place



Your mortgage
Notes
Staying secure when looking for property
Ensure you're up to date with our latest advice on how to avoid fraud or scams when looking for property online.
Visit our security centre to find out moreDisclaimer - Property reference 27861083. The information displayed about this property comprises a property advertisement. Rightmove.co.uk makes no warranty as to the accuracy or completeness of the advertisement or any linked or associated information, and Rightmove has no control over the content. This property advertisement does not constitute property particulars. The information is provided and maintained by Country Properties, Flitwick. Please contact the selling agent or developer directly to obtain any information which may be available under the terms of The Energy Performance of Buildings (Certificates and Inspections) (England and Wales) Regulations 2007 or the Home Report if in relation to a residential property in Scotland.
*This is the average speed from the provider with the fastest broadband package available at this postcode. The average speed displayed is based on the download speeds of at least 50% of customers at peak time (8pm to 10pm). Fibre/cable services at the postcode are subject to availability and may differ between properties within a postcode. Speeds can be affected by a range of technical and environmental factors. The speed at the property may be lower than that listed above. You can check the estimated speed and confirm availability to a property prior to purchasing on the broadband provider's website. Providers may increase charges. The information is provided and maintained by Decision Technologies Limited. **This is indicative only and based on a 2-person household with multiple devices and simultaneous usage. Broadband performance is affected by multiple factors including number of occupants and devices, simultaneous usage, router range etc. For more information speak to your broadband provider.
Map data ©OpenStreetMap contributors.
