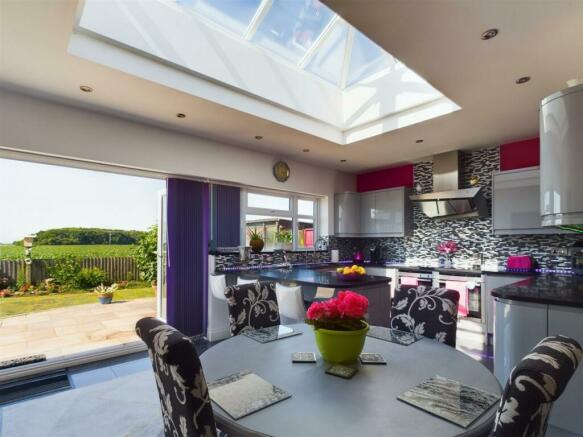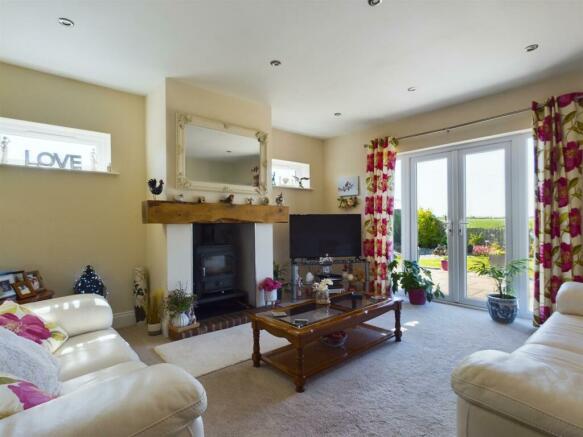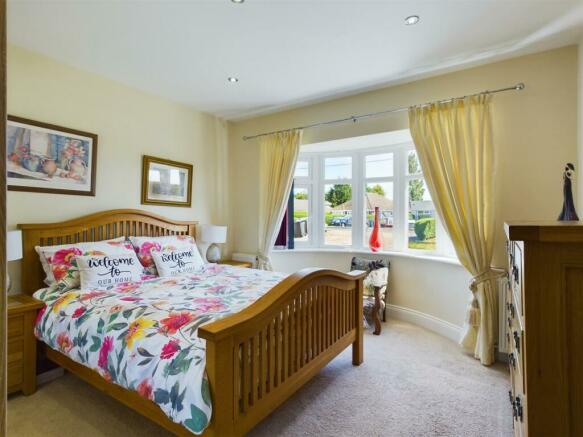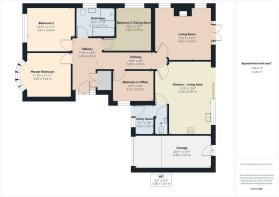Armtree Road, Langrick

- PROPERTY TYPE
Detached Bungalow
- BEDROOMS
4
- BATHROOMS
1
- SIZE
1,690 sq ft
157 sq m
- TENUREDescribes how you own a property. There are different types of tenure - freehold, leasehold, and commonhold.Read more about tenure in our glossary page.
Freehold
Key features
- Stunning Kitchen with Orangery Skylight
- Bi-folding Doors overlooking the countryside
- 4 spacious Bedrooms
- Lounge with fireplace & Woodburner
- Garage
- Ample parking for many vehicles
- Views over the countryside
- Space to build a double garage (SSTP)
- Space to build a conservatory (SSTP)
- Immaculate condition throughout
Description
Welcome to your dream home nestled in the heart of the countryside! This exquisite 4-bedroom bungalow offers the perfect blend of modern luxury and rural charm, making it an ideal retreat for those seeking tranquility and contemporary living.
Interior Features:
Bedrooms: Four spacious bedrooms, each designed with comfort and style in mind.
Kitchen/Diner: The heart of the home is the stunning, modern kitchen and dining area. Boasting an orangery skylight roof lantern, this space is bathed in natural light. The bi-fold doors seamlessly blend the indoor space with the picturesque garden, allowing you to fully appreciate the rural views.
Hallway: Enter through a spacious hallway that sets the tone for the rest of this beautiful home.
Bathroom: The gorgeous bathroom features a roll-top bath, shower, sink, and WC, all complemented by modern tiling.
Lounge: The cosy lounge is perfect for relaxing, with a charming fireplace and wood burner. Patio doors maximize the breathtaking countryside views, creating a seamless connection with nature.
Exterior Features:
Garage: The property includes a single garage, fully tiled and plasterboarded throughout, with ample space to erect a double garage (SSTP).
Conservatory Potential: There is ample space to build a conservatory if desired (SSTP).
Driveway: A large gravel driveway provides parking for around 10 vehicles, ensuring plenty of space for family and guests.
Gardens: Beautifully landscaped gardens surround the property, offering stunning views of the countryside and a perfect setting for outdoor relaxation and entertaining.
This property is a rare gem, combining the best of rural living with modern comforts. Don't miss the opportunity to make this your forever home and enjoy the peace, privacy, and beauty it offers. Schedule a viewing today and step into your own slice of countryside paradise.
Lounge - 4.85m x 4.32m (15'11" x 14'2") - The lounge is a bright and airy space designed for comfort and relaxation. Plush carpets in neutral tones cover the floor, adding warmth and a sense of luxury to the room. The underfloor heating adds to the cozy feeling. At the center of one wall is a striking fireplace with a woodburner, perfect for cozy evenings. On either side of the fireplace are small windows that let in natural light and offer additional views of the outdoors.
The room's standout feature is the set of large patio doors that lead outside. These doors provide stunning, unobstructed views of the countryside, creating a seamless connection between the indoor and outdoor spaces. The countryside scenery is picturesque, offering a calming and scenic backdrop to the lounge. Overall, the lounge is a perfect blend of elegance and comfort, making it an ideal place to relax, entertain, and enjoy the beauty of the surrounding countryside.
Kitchen / Diner - 4.65 x 5.95 (15'3" x 19'6") - The large contemporary kitchen is a masterpiece of modern design and functionality. As you enter, your eyes are immediately drawn to the stunning orangery skylight roof lantern that floods the room with natural light, creating an airy and inviting atmosphere. The underfloor heating offers warmth, the sleek tiled floor glistens underfoot, seamlessly connecting the different areas of the kitchen.
At the heart of this culinary haven are the dual ovens and a modern cooker hood, both blending seamlessly with the streamlined cabinetry and high-end appliances. The glossy kitchen units offer plenty of storage. The countertops are crafted from polished stone, providing ample space for food preparation and serving.
Adjacent to the cooking area is a spacious dining zone, perfect for family meals and entertaining guests. This area features large bi-fold patio doors that open up to reveal breathtaking views of the garden and the gorgeous countryside beyond. These doors not only offer stunning vistas but also create a seamless indoor-outdoor living experience, perfect for warm summer days.
The kitchen is both a functional workspace and a beautiful gathering spot, where every detail has been thoughtfully considered to combine elegance with practicality. From the state-of-the-art appliances to the exquisite finishes, this kitchen is the epitome of contemporary luxury and bespoke craftsmanship.
Utility Room - 2.77m x 2.36m (9'1" x 7'9") - Utility room with access to the cloakroom and door to parking area. The tiles match the kitchen and dining room which offers a nice flow through the bungalow. The utility room also benefits under floor heating.
Garage - 6.39 x 2.67 (20'11" x 8'9") - Garage is attached to the bungalow, which would make it an ideal extension (Subject to planning) Electric points. Door to rear for access to garden, and patio.
Bathroom - 3.13 x 2.37 (10'3" x 7'9") - This luxury bathroom exudes sophistication and elegance, designed to provide a tranquil and opulent retreat.
As you enter, you are greeted by the sight of a stunning roll-top bath, the centerpiece of the room. The bath, with its gleaming white porcelain finish and ornate claw feet, invites you to unwind and relax in its deep, comfortable contours.
The shower features a rainfall showerhead, ensuring a soothing and immersive experience. The modern tiling, a harmonious blend of glossy marble and textured mosaics in neutral shades, create a striking visual impact that seamlessly ties the room together.
The sink, set in a stylish vanity unit, boasts a contemporary design with clean lines and a polished chrome faucet. The countertop is made of high-quality quartz, offering both durability and a touch of luxury. Above the sink, a large, backlit mirror adds a touch of glamour and ensures perfect lighting for daily routines.
Master Bedroom - 4.14m x 3.66m (13'07" x 12") - The master bedroom is a spacious and inviting retreat, beautifully decorated to exude both luxury and comfort. A large bay window is the focal point of the room, allowing natural light to flood the space and offering a cozy nook for reading or enjoying morning coffee. The window is framed by elegant, floor-length curtains in a soft, neutral shade that complements the room’s color palette.
The plush carpet underfoot adds a sense of warmth and coziness, making the room feel even more inviting. It’s a good size, providing ample space for a king-sized bed.
This master bedroom is a perfect blend of style and comfort, providing a luxurious sanctuary for rest and relaxation.
Bedroom 2 - 4.01m x 3.63m (13'2" x 11'11") - Bedroom 2 is a beautifully decorated space, primarily in blue tones that create a serene and calming atmosphere. Large windows allow ample natural light to flood the room, highlighting the tasteful decor. The floor is covered with thick, plush carpets, providing a cozy and luxurious feel underfoot. The room is of a good size, offering plenty of space for comfort and relaxation. The overall design is both elegant and inviting, making it a perfect retreat.
Bedroom 3 - 3.91m x 3.66m (12'10" x 12'0") - Bedroom 3, currently repurposed as a spacious dining room, features a large window that bathes the room in natural light. The decor is neutral, creating a calm and inviting atmosphere. The walls are painted in soft cream, complemented by light coloured curtains that frame the window.
Bedroom 4 - 3.25m x 2.54m (10'8" x 8'4") - Currently used as a functional office, Bedroom 4 is a versatile space with a cozy and welcoming atmosphere. The room features soft, plush carpets that provide comfort underfoot, making it an ideal spot for both work and relaxation
Despite its current setup as an office, the room is spacious enough to accommodate a double bed if needed, making it a flexible space that can easily be converted back into a bedroom.
Entrance Hall - The entrance hall is a beautiful and bright space that exudes warmth and elegance. As you step in, you're greeted by a spacious area that sets a welcoming tone for the rest of the home. The hall is bathed in natural light, thanks to large windows or strategically placed lighting fixtures that enhance its inviting ambiance.
The floor is adorned with a gorgeous thick carpet, soft underfoot and adding a touch of luxury to the space. This plush carpeting not only contributes to the cozy feel but also complements the overall aesthetic with its rich texture and possibly a subtle, neutral hue.
Doors branching off from the hall lead to all the essential rooms of the house: bedrooms, a bathroom, the lounge, and the kitchen.
Overall, the entrance hall is not just a passageway but a statement of the home's character, blending spaciousness with a warm, inviting charm.
Cloakroom - Located off the Utility room, beautifully decorated.
Loft - A very versatile space, the loft has recently had new insulation, has been boarded out, has electric connected and is accessable via a Loft Ladder
Brochures
Armtree Road, LangrickBrochure- COUNCIL TAXA payment made to your local authority in order to pay for local services like schools, libraries, and refuse collection. The amount you pay depends on the value of the property.Read more about council Tax in our glossary page.
- Band: C
- PARKINGDetails of how and where vehicles can be parked, and any associated costs.Read more about parking in our glossary page.
- Garage,Driveway
- GARDENA property has access to an outdoor space, which could be private or shared.
- Yes
- ACCESSIBILITYHow a property has been adapted to meet the needs of vulnerable or disabled individuals.Read more about accessibility in our glossary page.
- Ask agent
Armtree Road, Langrick
NEAREST STATIONS
Distances are straight line measurements from the centre of the postcode- Hubberts Bridge Station3.2 miles
- Boston Station4.4 miles
- Swineshead Station4.9 miles
About the agent
Established in 2012 Vendoors is a leading estate agent providing a comprehensive service to our customers within Boston and surrounding area.
With over 12 years of experience, we have developed an extensive knowledge of the local property market enabling us to offer a wide-ranging service that is both friendly and professional as befits our reputation.
Many people choose an estate agent based on their expertise and local knowledge. At Vendoors Estate Agents you can be sure that yo
Industry affiliations

Notes
Staying secure when looking for property
Ensure you're up to date with our latest advice on how to avoid fraud or scams when looking for property online.
Visit our security centre to find out moreDisclaimer - Property reference 33209927. The information displayed about this property comprises a property advertisement. Rightmove.co.uk makes no warranty as to the accuracy or completeness of the advertisement or any linked or associated information, and Rightmove has no control over the content. This property advertisement does not constitute property particulars. The information is provided and maintained by Vendoors, Boston. Please contact the selling agent or developer directly to obtain any information which may be available under the terms of The Energy Performance of Buildings (Certificates and Inspections) (England and Wales) Regulations 2007 or the Home Report if in relation to a residential property in Scotland.
*This is the average speed from the provider with the fastest broadband package available at this postcode. The average speed displayed is based on the download speeds of at least 50% of customers at peak time (8pm to 10pm). Fibre/cable services at the postcode are subject to availability and may differ between properties within a postcode. Speeds can be affected by a range of technical and environmental factors. The speed at the property may be lower than that listed above. You can check the estimated speed and confirm availability to a property prior to purchasing on the broadband provider's website. Providers may increase charges. The information is provided and maintained by Decision Technologies Limited. **This is indicative only and based on a 2-person household with multiple devices and simultaneous usage. Broadband performance is affected by multiple factors including number of occupants and devices, simultaneous usage, router range etc. For more information speak to your broadband provider.
Map data ©OpenStreetMap contributors.




