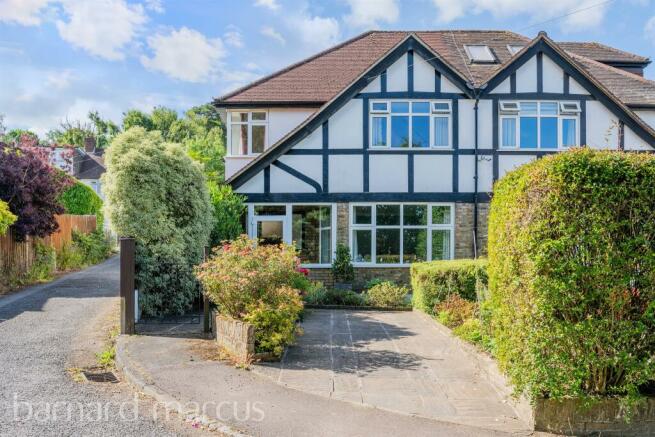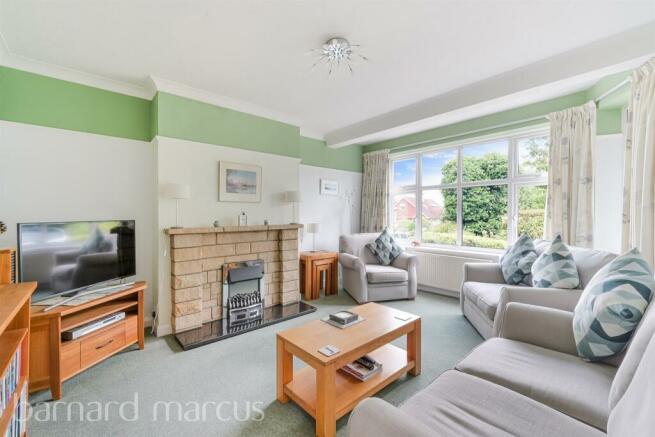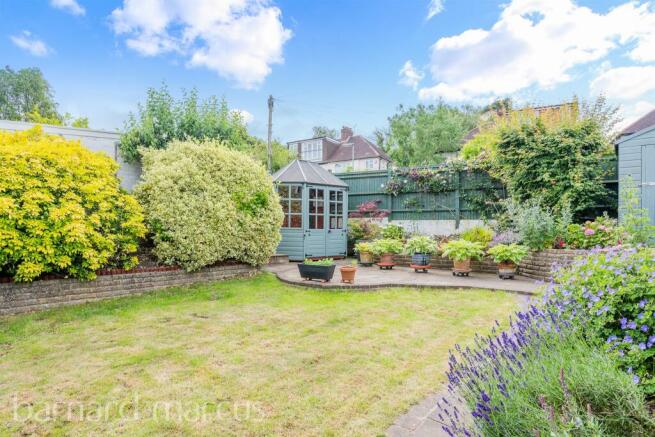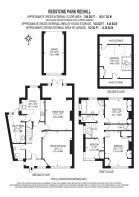Redstone Park, Redhill

- PROPERTY TYPE
Semi-Detached
- BEDROOMS
4
- BATHROOMS
1
- SIZE
Ask agent
- TENUREDescribes how you own a property. There are different types of tenure - freehold, leasehold, and commonhold.Read more about tenure in our glossary page.
Freehold
Key features
- Four bedrooms
- South facing garden
- Garage
- Short walk to Redhill train station
- Extended dining room and kitchen
- Utility room
- Downstairs w/c
- Built in 1935
Description
SUMMARY
*OPEN DAY 13TH JULY BY APPOINTMENT ONLY*
After 40 years this wonderful four bedroom family home set on Redstone Park has come to the market! The home is filled with joy and happiness. The land owned once by Sir Jeremiah Colman (the mustard man) speaks for itself and has become a sought after scene.
DESCRIPTION
After 40 years this wonderful four bedroom family home set on Redstone Park has come to the market! The home is filled with joy and happiness. The land owned once by Sir Jeremiah Colman (the mustard man) speaks for itself and has become a sought after scene not just with what the home has to offer but the location.
Redhill town centre, offering major high street stores is a short walk away. Nearby Reigate offers a variety of restaurants, cafes, a cinema and independent shops.
If you like the fresh air Memorial Park offers outdoor Gym equipment, tennis courts and measured half mile running route. Redhill Common and Earlswood Lakes are also close by for some lovely country walks.
Newly opened 'The Light' development, which offers a six-screen premium cinema offering a wide choice of films and events, a nine- lane bowling alley, mini golf, adventure climbing, a retro arcade, a diner and bar.
London Central is also an easy commute with regular trains from Redhill or Earlswood which can take you to London Victoria and London Bridge in just 30 minutes.
Garden
Mature garden. The iceberg rose in the front was a mature plant when we moved to the house in 1984.
Back garden is south facing, the patio is a real sun trap.
Will include summer house and shed ( erected 2023)
Will take some or all of the pot plants ( subject to negotiation)
Two substantial water butts draining off garage roof and smaller one draining off the lounge roof.
Very rarely does the current owners run out of rain water for the garden.
Boundary fencing is all made arris rails and boards; far more substantial than the panels usually seen.
Long driveway which could accommodate two small cars.
New water feed runs under the driveway. Meter in the path just outside the house. The original lead pipe which supplied the water was abandoned when the bathroom was updated to include a shower.
Garage
Large garage with bench and woodwork vice.
The old asbestos roof was replaced with a clear plastic double walled roof.
A uPVC window replaced the old wooden one
Garage door replaced a few years ago.
House Exterior
New roof with concrete tiles in 2010. Should last 80 years or so.
Flat roof over utility room and downstairs cloakroom if of glass fibre installed by Everest.
All soffit and facia boards in UPVC, No painting required.
New gas meter on front wall.
Outside tap at front ( very useful for washing the car!) and also one at the rear under the kitchen window.
Double glazed throughout with uPVC glazing. Some of the sealed units have been replaced.
Porch
Wholly enclosed with matching brickwork to match the house and uPVC double glazing, installed 2023.
Original quarry tiled floor and oak front door and knocker dating from when the was built.
Hall
Large hall with original timber flooring utilising some of the boards from the dining room to replace those damaged when Central heating installed.
Under stairs cupboard with light. The woodwork still bears the pencil marks ("A", "B" etc.) made by the carpenter who made the staircase in 1935.
Electric meter in under stairs cupboard. ( Electrical Certificates to hand)
Radiator, this is the one that does not have the thermostatic valves as the thermostat is in the hall.
Telephone line terminal.
Kitchen
Original quarry tiled floor.
Completely re-plastered with new ceiling.
Bosch oven.
Worcester Bosch condensing boiler installed 2018 and still under guarantee, Gas Certificate to hand.
Double aspect.
Lounge
Electrical fire installed in the stone fireplace.
Radiator under window
TV aerial point.
Utility Room
Cupboard space.
Sink and draining board
Washing machine connections.
Electrical points for fridge, freezer etc
Dining Room
Extended towards the garden before we brought the house.
Oak flooring installed ( parts of the old floor were used to replace the damaged boards in the hall).
Electrical fire in a marble fireplace.
New double glazed doors to the garden replacing the old sliding ones. ( Sliding doors can cause draughts).
TV aerial point.
Downstairs Cloakroom
Large cloakroom with WC, sink,ample storage and space for hanging clothes.
Radiator
Karndean flooring
Upstairs Toilet
Separate toilet with WC and small sink.
Karndean flooring
Bathroom
Completely updated at considerable expense with marble faced tiles, large Kohler bath and sink and separate shower with Grohe thermostatic valve ( no electricity needed)
Heated towel rail
Karndean flooring
Shaver socket ( inside cupboard)
Back Bedroom
Radiator.
TV aerial point
Built in wardrobe
Small built in desk
Cupboard under stairs to loft room
Front Bedroom
Largest bedroom with built in wardrobes.
Large cupboard following the roofline of the house
Radiator
Corner Bedroom
Radiator
Double aspect
Telephone line terminal ( used for computer)
Built in wardrobe
Loft Room
Cupboard halfway up the stairs
Small built in cupboards
TV aerial point
Radiator just inside door leading to stairs.
Safety And Security
Interconnected smoke alarms on all floors. (Required by building regulations)
Fire doors on all habitable rooms, believed 30 mins, ( required by building regulations)
Multi point locking on all external doors ( Porch door, back door and doors out to patio)
In addition the orginal front door has a Yale type lock and five lever deadlock.
Other Information
Council Tax Band E
Average energy consumption:
Electricity: Approx 2,500 kwh per annum.
Gas: Approx 15,000 kwh per annum
1. MONEY LAUNDERING REGULATIONS: Intending purchasers will be asked to produce identification documentation at a later stage and we would ask for your co-operation in order that there will be no delay in agreeing the sale.
2. General: While we endeavour to make our sales particulars fair, accurate and reliable, they are only a general guide to the property and, accordingly, if there is any point which is of particular importance to you, please contact the office and we will be pleased to check the position for you, especially if you are contemplating travelling some distance to view the property.
3. The measurements indicated are supplied for guidance only and as such must be considered incorrect.
4. Services: Please note we have not tested the services or any of the equipment or appliances in this property, accordingly we strongly advise prospective buyers to commission their own survey or service reports before finalising their offer to purchase.
5. THESE PARTICULARS ARE ISSUED IN GOOD FAITH BUT DO NOT CONSTITUTE REPRESENTATIONS OF FACT OR FORM PART OF ANY OFFER OR CONTRACT. THE MATTERS REFERRED TO IN THESE PARTICULARS SHOULD BE INDEPENDENTLY VERIFIED BY PROSPECTIVE BUYERS OR TENANTS. NEITHER SEQUENCE (UK) LIMITED NOR ANY OF ITS EMPLOYEES OR AGENTS HAS ANY AUTHORITY TO MAKE OR GIVE ANY REPRESENTATION OR WARRANTY WHATEVER IN RELATION TO THIS PROPERTY.
Brochures
PDF Property ParticularsFull Details- COUNCIL TAXA payment made to your local authority in order to pay for local services like schools, libraries, and refuse collection. The amount you pay depends on the value of the property.Read more about council Tax in our glossary page.
- Band: E
- PARKINGDetails of how and where vehicles can be parked, and any associated costs.Read more about parking in our glossary page.
- Yes
- GARDENA property has access to an outdoor space, which could be private or shared.
- Yes
- ACCESSIBILITYHow a property has been adapted to meet the needs of vulnerable or disabled individuals.Read more about accessibility in our glossary page.
- Ask agent
Redstone Park, Redhill
NEAREST STATIONS
Distances are straight line measurements from the centre of the postcode- Redhill Station0.3 miles
- Earlswood (Surrey) Station0.8 miles
- Nutfield Station1.4 miles
About the agent
Choose your local Redhill Barnard Marcus office…
We’re a long-established estate agency brand; in fact Barnard Marcus has been trading since 1979, so you can trust we are experts in our field. If you need a little more convincing here’s a few more reasons to choose Barnard Marcus as your estate agent…
>> Your local Barnard Marcus team in Redhill
Our team know the area and the marketplace. Most of our staff members live in the surrounding areas so we are your local experts t
Notes
Staying secure when looking for property
Ensure you're up to date with our latest advice on how to avoid fraud or scams when looking for property online.
Visit our security centre to find out moreDisclaimer - Property reference RDH103327. The information displayed about this property comprises a property advertisement. Rightmove.co.uk makes no warranty as to the accuracy or completeness of the advertisement or any linked or associated information, and Rightmove has no control over the content. This property advertisement does not constitute property particulars. The information is provided and maintained by Barnard Marcus, Redhill. Please contact the selling agent or developer directly to obtain any information which may be available under the terms of The Energy Performance of Buildings (Certificates and Inspections) (England and Wales) Regulations 2007 or the Home Report if in relation to a residential property in Scotland.
*This is the average speed from the provider with the fastest broadband package available at this postcode. The average speed displayed is based on the download speeds of at least 50% of customers at peak time (8pm to 10pm). Fibre/cable services at the postcode are subject to availability and may differ between properties within a postcode. Speeds can be affected by a range of technical and environmental factors. The speed at the property may be lower than that listed above. You can check the estimated speed and confirm availability to a property prior to purchasing on the broadband provider's website. Providers may increase charges. The information is provided and maintained by Decision Technologies Limited. **This is indicative only and based on a 2-person household with multiple devices and simultaneous usage. Broadband performance is affected by multiple factors including number of occupants and devices, simultaneous usage, router range etc. For more information speak to your broadband provider.
Map data ©OpenStreetMap contributors.




