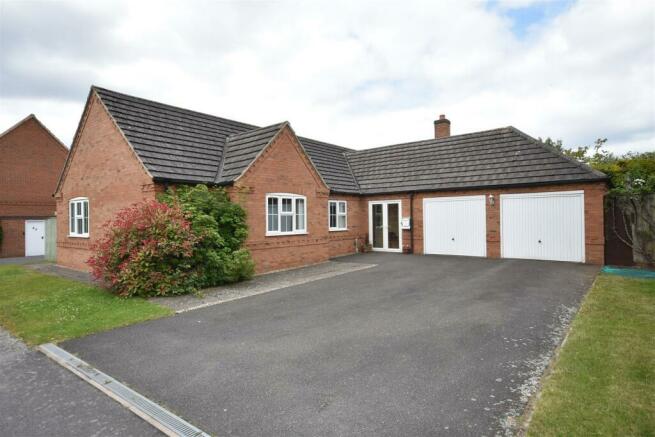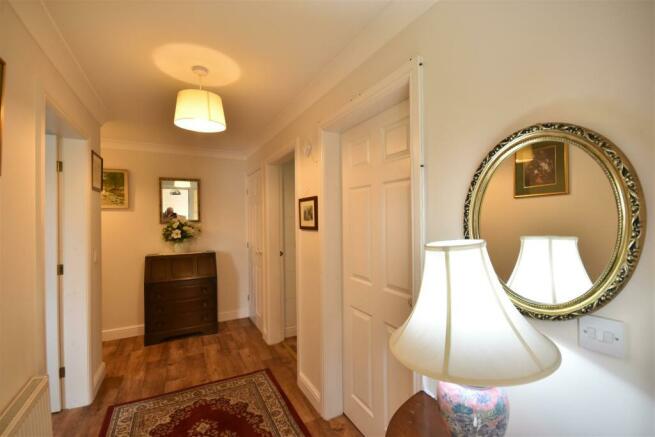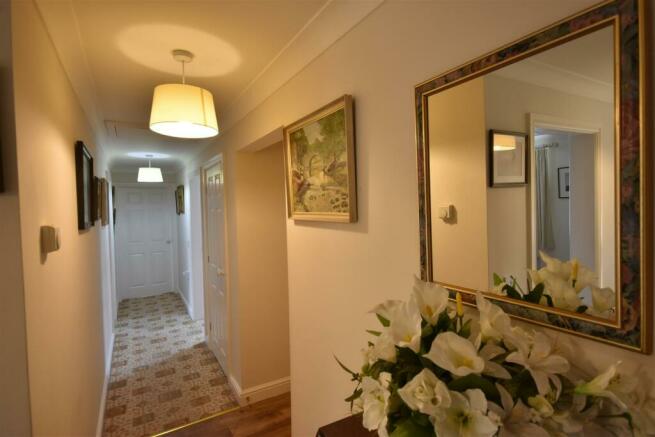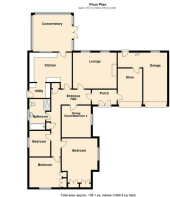Church Lane, Balderton, Newark

- PROPERTY TYPE
Detached Bungalow
- BEDROOMS
4
- BATHROOMS
1
- SIZE
1,350 sq ft
125 sq m
- TENUREDescribes how you own a property. There are different types of tenure - freehold, leasehold, and commonhold.Read more about tenure in our glossary page.
Freehold
Key features
- Detached Four Bedroomed Bungalow
- Lounge and Spacious Dining Kitchen
- Conservatory and Utility Room
- Driveway Parking for Four Cars
- Garden and Summer House
- Established Cul-de-sac Location
- Convenient Location for Shops and Schools
- EPC Rating C
- NO CHAIN
Description
The accommodation provides entrance hallway, reception hall, lounge with fireplace and gas stove, hallway with built in linen cupboard, kitchen with appliances and space for a dining table. There is a utility room, four good sized bedrooms and a bathroom. Bedroom four has been used as a separate dining room and alternatively could be used as a study. The double garage is partitioned for storage. The central heating boiler was installed just over one year ago. The driveway is tarmacadam and the garden areas are designed for low maintenance.
The original building firm was a company spanning three family generations, renowned for traditional quality construction.
Church Lane is situated off Main Street in the old part of Balderton village. There are local shops, hairdressers, a supermarket, and good primary schools within a short walking distance of the property. The Suther's School, based in a brand new purpose built state of the art building at Fernwood provides non-selective secondary school education with an excellent reputation. There are bus services to Newark town centre and the area is convenient for access points to the A1, A46 and A17 trunk roads. Newark on Trent is on the main East Coast railway line with regular services to London King's Cross and journey times of less than 75 minutes.
The property provides the following accommodation:
Entrance Hallway - With centre opening uPVC doors, and personal door to the garage, power sockets.
Reception Hall - With laminate floor, radiator and broom cupboard.
Lounge - 4.60m x 3.73m (15'1 x 12'3) - Fireplace with gas fire, 2 radiators, TV point.
Hallway - With built in linen cupboard, radiator.
Kitchen - 4.39m x 2.97m (14'5 x 9'9) - Wall units, base cupboards, working surfaces incorporating a sink unit with drainer. Integrated electric hob and oven. Radiator, Bosch dishwasher and Bosch freezer. Connecting door to the Conservatory and archway to the Utility room.
Utility Room - 2.29m x 1.57m (7'6 x 5'2) - Wall cupboards, base units, working surfaces. UPVC rear entrance door. Bosch refrigerator and Zanussi washing machine.
Conservatory - 4.11m x 3.81m (13'6 x 12'6) - Constructed on a brick base with uPVC windows and a polycarbonate roof. Electric heater and centre opening French doors to the garden.
Master Bedroom - 4.62m x 3.99m (15'2 x 13'1) - (overall measurements measured into the wardrobe area)
Radiator, TV point.
Recessed and fitted wardrobes.
Bedroom Two - 3.40m x 3.12m (11'2 x 10'3) - Built in wardrobes, radiator.
Bedroom Three - 2.74m x 2.36m (9' x 7'9) - Radiator.
Bedroom Four - 3.33m x 3.02m (10'11 x 9'11) - Laminate floor, radiator. This room has been used as a dining room, equally suitable as a study. TV point.
Bathroom - 3.28m x 1.65m (10'9 x 5'5) - White suite comprising bath, basin with cabinet, shower cubicle with chrome fittings, low suite WC, fully tiled walls, radiator and laminate floor.
Fixtures And Fittings - The curtains and vertical blinds are included in the sale.
Outside - The property stands on an open frontage with a double width tarmacadam driveway providing space for parking for at least four motor cars. There is a side gate and path to the rear enclosed garden area, with lawned area. Gravelled area also and a useful outside tap. The garden is not overlooked and beyond the rear boundary is a neighbouring orchard. Summerhouse with power points and TV point. Garden shed.
Double Garage - 5.49m x 5.38m (18'0" x 17'8") - (Overall measurements)
Glow-worm central heating boiler (just over 12 months old), one electric garage door and one garage door temporarily sealed. The garage is stud partitioned to provide storage space and easily reinstated as a double garage. Loft space above, radiator, personal door and stainless steel sink unit.
Tenure - The property is freehold.
Services - Mains water, electricity, gas and drainage are all connected to the property.
Viewing - Strictly by appointment with the selling agents.
Possession - Vacant possession will be given on completion.
Mortgage - Mortgage advice is available through our Mortgage Adviser. Your home is at risk if you do not keep up repayments on a mortgage or other loan secured on it.
Council Tax - The property comes under Newark and Sherwood District Council Tax Band C.
Brochures
Church Lane, Balderton, Newark- COUNCIL TAXA payment made to your local authority in order to pay for local services like schools, libraries, and refuse collection. The amount you pay depends on the value of the property.Read more about council Tax in our glossary page.
- Band: C
- PARKINGDetails of how and where vehicles can be parked, and any associated costs.Read more about parking in our glossary page.
- Yes
- GARDENA property has access to an outdoor space, which could be private or shared.
- Yes
- ACCESSIBILITYHow a property has been adapted to meet the needs of vulnerable or disabled individuals.Read more about accessibility in our glossary page.
- Ask agent
Church Lane, Balderton, Newark
NEAREST STATIONS
Distances are straight line measurements from the centre of the postcode- Newark North Gate Station2.1 miles
- Newark Castle Station2.4 miles
About the agent
Richard Watkinson & Partners is one of the East Midlands most established estate agencies having had a presence in the area for more than 30 years. Our experienced and trusted agency has offices across the region specialising in residential and commercial sales as well as lettings. With friendly, approachable and knowledgeable staff, Richard Watkinson & Partners is known for its expertise in all areas of property.
"I set up Richard Watkinson & Partners is 1988 with just three staff in a
Industry affiliations



Notes
Staying secure when looking for property
Ensure you're up to date with our latest advice on how to avoid fraud or scams when looking for property online.
Visit our security centre to find out moreDisclaimer - Property reference 33209716. The information displayed about this property comprises a property advertisement. Rightmove.co.uk makes no warranty as to the accuracy or completeness of the advertisement or any linked or associated information, and Rightmove has no control over the content. This property advertisement does not constitute property particulars. The information is provided and maintained by Richard Watkinson & Partners, Newark. Please contact the selling agent or developer directly to obtain any information which may be available under the terms of The Energy Performance of Buildings (Certificates and Inspections) (England and Wales) Regulations 2007 or the Home Report if in relation to a residential property in Scotland.
*This is the average speed from the provider with the fastest broadband package available at this postcode. The average speed displayed is based on the download speeds of at least 50% of customers at peak time (8pm to 10pm). Fibre/cable services at the postcode are subject to availability and may differ between properties within a postcode. Speeds can be affected by a range of technical and environmental factors. The speed at the property may be lower than that listed above. You can check the estimated speed and confirm availability to a property prior to purchasing on the broadband provider's website. Providers may increase charges. The information is provided and maintained by Decision Technologies Limited. **This is indicative only and based on a 2-person household with multiple devices and simultaneous usage. Broadband performance is affected by multiple factors including number of occupants and devices, simultaneous usage, router range etc. For more information speak to your broadband provider.
Map data ©OpenStreetMap contributors.




