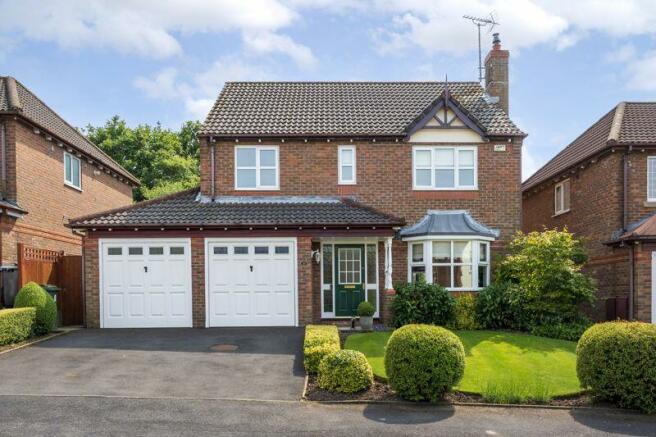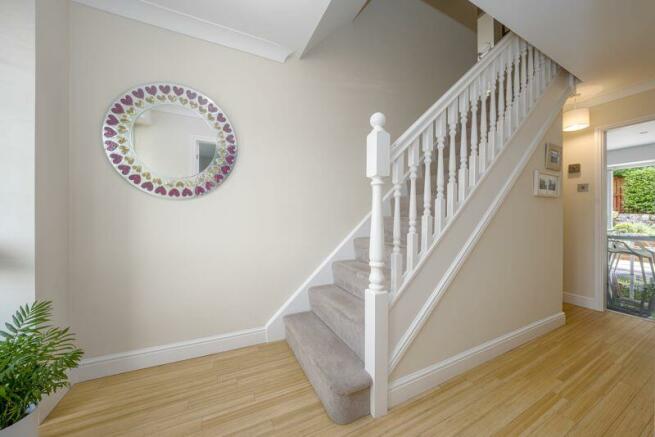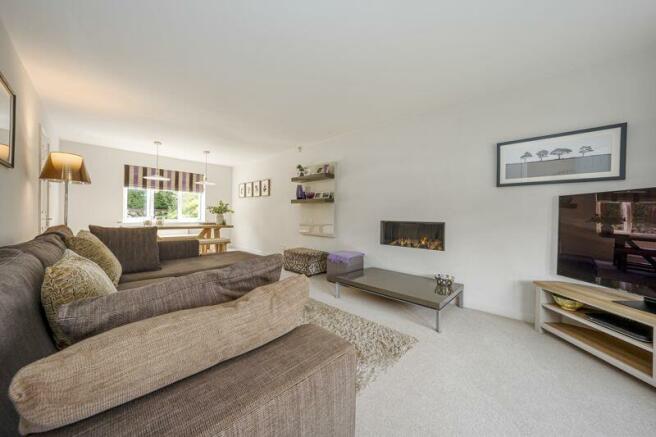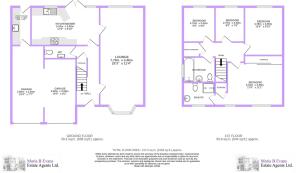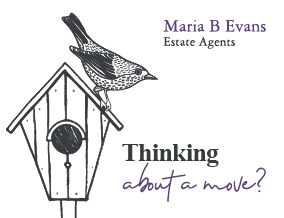
Tarnbeck Drive, Mawdesley, L40 2RU

- PROPERTY TYPE
Detached
- BEDROOMS
4
- BATHROOMS
2
- SIZE
Ask agent
- TENUREDescribes how you own a property. There are different types of tenure - freehold, leasehold, and commonhold.Read more about tenure in our glossary page.
Freehold
Key features
- Attractive, traditional style detached family home
- Elegant, spacious, combined lounge/dining room
- Well-appointed Nolte fitted breakfast kitchen
- Separate utility room and two-piece cloakroom
- Four bedrooms – two double, two single rooms
- Bathroom fitted with white Villeroy & Boch suite
- Spacious master bedroom with en suite shower
- Warmed by gas central heating radiators
- UPVC double glazed windows throughout
- Beautifully presented front and rear gardens
Description
The slate linedstone path leads to an overhang porch sheltering the front door andfeaturing a light fixture. The door is flanked with opaque windows,allowing natural light to travel into the property. The hallway has a lightoak flooring, pendant light and radiator.A door to the right leads to a good-sized reception and dining areastretching to the rear of the house. There is a bay window to the front ofthe property and an additional window to rear – both with radiatorsbeneath. The room also features a contemporary 'hole in the wall' Bellfiregas living flame facility. Towards the rear, two adjacent pendant lightshang for convenient light above a dining table.
A door to the left of thisroom leads through into the kitchen positioned to the rear of the house.The kitchen is fitted with a black and lilac tile flooring, wood-effectsplashback and Nolte wall and base units and recessed downlights. Theseare equipped with a refrigerator and freezer as a well as a Neffcombination microwave and eye-level oven and grill. The wood-effectworktops have an inset induction hob and extractor fan above. Also inset,and set beneath the rear window, is a sink unit with swan-neck mixer tapand an angled dish drainer to the left. Stored under the sink forconvenience is a Bosch dishwasher. This kitchen also features two slimpull-out cupboards for spices and an open cupboard with pull-downshutter providing neat housing for a toaster and kettle. French doors leadout of the kitchen into the rear garden.
Continuing the flow of the house, a door separates the kitchen from theutility room having the same black tiles, a radiator, coat hooks on the sidewall and track light above. This room provides plumbing for anautomatic washing machine and space for a tumble dryer tucked neatlybeneath the kitchen complementary worktops. A stainless-steel circularsink with a hot and cold mixer tap is also incorporated into the counterwith units for further storage. A door leading to the rear has an opaquewindow to allow light to into the utility. Opposite to this is interior accessto the part-sectioned double garage. This is completed with concreteflooring, two pendant lights and shelves.The downstairs w.c. is fitted with a light grey tile flooring and grey tilesto splash-back areas with recessed downlights. There is a Villeroy andBoch close-coupled w.c. and wash hand basin complete with a swan-neckmixer tap, soap holder wall attachment and mirror above. The WC alsocontains a chrome heated towel rail and an extractor fan. Adjacent isspacious understairs storage with hook attachments and light oakflooring.
Carpeted stairs lead to the first-floor landing with pendant light whichgives way to all four bedrooms. There is extra storage to the left of thelanding which holds both shelves and a built-in rail.The beautifully presented master bedroom and en suite have light woodlaminate flooring and part-perimeter recessed downlights. There are fittedwardrobes with sliding doors to the left wall as well as additional storageto the right holding shelving units within. Two windows to the frontallow natural light to filter into the bedroom. The en suite is tucked awayto the right of the room which features a stunning dark grey suitecomplimented by white tile flooring and lit with recessed downlights. Thesuite includes a wall mounted vanity basin with slimline drawer and insetwash hand basin with a touch button tap. There is also a Hansgrohecorner shower alongside a white close-coupled toilet, heated chrometowel rail and a supplementary towel rail below the etched opaquewindow to front. The ensuite also provides a wall mounted shelving unitfor additional storage.Across the landing, bedroom two is a spacious room with a window torear, radiator and track light above. It is finished with the beige carpetthat runs throughout a large proportion of the house.Bedroom three is a single room with wood laminate flooring, a pendantlight, radiator and window to rear.The fourth bedroom, currently being used as a study, has the samelaminate flooring, track lights and a window to rear.The main bathroom is fitted with a four-piece Villeroy and Boch suite toinclude a close-coupled w.c., a swan-neck mixer tap and ellipse-shapedwash basin with mirror above. There is a fitted panelled bath with ashower and glazed protective screen over. All of this is completed with abeige tiling to splash back areas and lit by recessed downlights. Furtheramenities consist of an opaque window to side, a fitted mirrored cabinetwith shelves and chrome heated towel rail.
The charming south facing rear garden has a stone-flagged patio withbrick detail, providing a perfect space for garden furniture and pottedflowers. The patio wraps around both sides of the house and, to the rightside of the property, a wooden gate leads to the front. Steps rise to animmaculate lawn area which is bordered to the sides and front withmature shrubs and trees. At the back of the garden, a small stone wallmakes a bed for flowers and shrubs with a taller timber fence to theboundary, providing privacy to the garden. A second patio sits within theleft corner of the garden with space for a bench or chairs. Whether youare an enthusiastic gardener, or just enjoy sitting out in the sun, thegarden at 37 Tarnbeck is a perfect space for anyone.
Viewing is strictly by appointment through Maria B Evans Estate Agents
We are reliably informed that the Tenure of the property is Freehold
The Local Authority is Chorley Borough Council
The EPC rating is D
The Council Tax Band is F
The property is served by mains drainage.
Please note:Room measurements given in these property details are approximate and are supplied as a guide only.All land measurements are supplied by the Vendor and should be verified by the buyer's solicitor. Wewould advise that all services, appliances and heating facilities be confirmed in working order by anappropriately registered service company or surveyor on behalf of the buyer as Maria B. Evans EstateAgency cannot be held responsible for any faults found. No responsibility can be accepted for anyexpenses incurred by prospective purchasers.
Sales Office: 34 Town Road, Croston, PR26 9RB T: Rentals T: W: E: .ukCompany No 8160611 Registered Office: 5a The Common, Parbold, Lancs WN8 7HA
Brochures
Full DetailsBrochure- COUNCIL TAXA payment made to your local authority in order to pay for local services like schools, libraries, and refuse collection. The amount you pay depends on the value of the property.Read more about council Tax in our glossary page.
- Band: F
- PARKINGDetails of how and where vehicles can be parked, and any associated costs.Read more about parking in our glossary page.
- Yes
- GARDENA property has access to an outdoor space, which could be private or shared.
- Yes
- ACCESSIBILITYHow a property has been adapted to meet the needs of vulnerable or disabled individuals.Read more about accessibility in our glossary page.
- Ask agent
Tarnbeck Drive, Mawdesley, L40 2RU
NEAREST STATIONS
Distances are straight line measurements from the centre of the postcode- Rufford Station1.8 miles
- Parbold Station2.6 miles
- Hoscar Station2.7 miles
About the agent
Moving is a busy and exciting time and we're here to make sure the experience goes as smoothly as possible by giving you all the help you need under one roof. The company has always used computer and internet technology, but the company's biggest strength is the genuinely warm, friendly and professional approach that we offer all of our clients.
Notes
Staying secure when looking for property
Ensure you're up to date with our latest advice on how to avoid fraud or scams when looking for property online.
Visit our security centre to find out moreDisclaimer - Property reference 12394718. The information displayed about this property comprises a property advertisement. Rightmove.co.uk makes no warranty as to the accuracy or completeness of the advertisement or any linked or associated information, and Rightmove has no control over the content. This property advertisement does not constitute property particulars. The information is provided and maintained by Maria B Evans Estate Agents, Croston. Please contact the selling agent or developer directly to obtain any information which may be available under the terms of The Energy Performance of Buildings (Certificates and Inspections) (England and Wales) Regulations 2007 or the Home Report if in relation to a residential property in Scotland.
*This is the average speed from the provider with the fastest broadband package available at this postcode. The average speed displayed is based on the download speeds of at least 50% of customers at peak time (8pm to 10pm). Fibre/cable services at the postcode are subject to availability and may differ between properties within a postcode. Speeds can be affected by a range of technical and environmental factors. The speed at the property may be lower than that listed above. You can check the estimated speed and confirm availability to a property prior to purchasing on the broadband provider's website. Providers may increase charges. The information is provided and maintained by Decision Technologies Limited. **This is indicative only and based on a 2-person household with multiple devices and simultaneous usage. Broadband performance is affected by multiple factors including number of occupants and devices, simultaneous usage, router range etc. For more information speak to your broadband provider.
Map data ©OpenStreetMap contributors.
