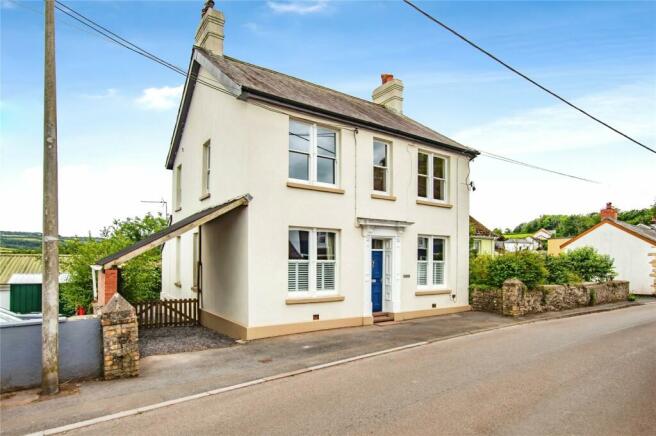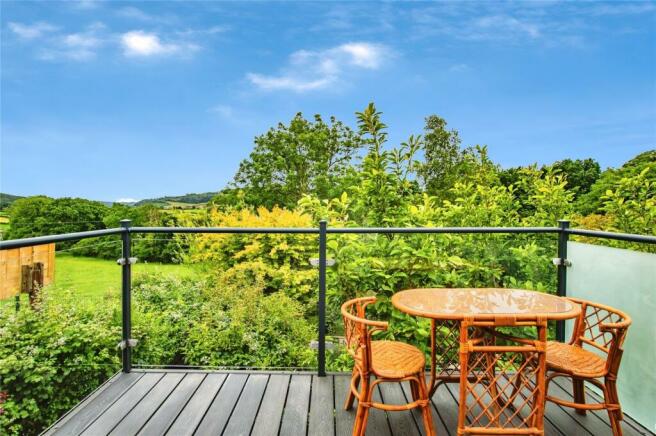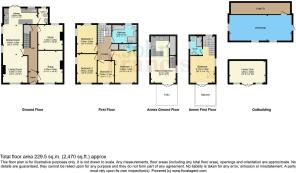Llandyfaelog, Kidwelly, Carmarthenshire, SA17

- PROPERTY TYPE
Detached
- BEDROOMS
5
- BATHROOMS
3
- SIZE
Ask agent
- TENUREDescribes how you own a property. There are different types of tenure - freehold, leasehold, and commonhold.Read more about tenure in our glossary page.
Freehold
Key features
- Well Presented 4 Bedroom Detached Property
- Plus 1 Bedroom Self Contained Annexe
- Gas Central Heating
- Large South Facing Garden
- EER 31
Description
The main house is beautifully presented, having been modernised whilst retaining character and briefly comprises an open plan kitchen/living/dining room with 2 further reception rooms and a cloakroom to the ground floor. With 4 bedrooms (one with en-suite) and a family bathroom to the first floor.
The annexe would make an ideal holiday let (subject to planning) or family overspill. Having been converted in 2024 to provide an open plan kitchen/living space with a bedroom and bathroom to the first floor.
The garden amounts to half an acre approx. with mature plants, trees, seating areas, vegetable plots and fruit trees including pear, damson, apple and blueberry. At the bottom of the garden there are two outbuildings, both with power connected, one currently used as a workshop with a gym in the other.
EER rating 31 F
Council tax band E
Freehold
Situation
The village has a public house, serving meals and being 6 miles from Carmarthen town, 2 miles from Ferryside coastal village with its small sandy beach, yacht club, junior school etc, Llanelli being 12 miles approximately and Pembrey Country Park with its large sandy beach, ski slope, motor racing centre and closed circuit cycle path is 6 miles approximately with Burry Port Harbour being 7 miles approximately. Also conveniently situated for some good golf courses and Ffos Las horse racing course being 7 miles approximately. A superb location with viewing highly recommended.
Main House
Porch
Entrance door, tiled flooring, doors to:
Entrance Hall
Stairs to first floor with storage under, radiator, doors to:
Snug
4.14m x 3.2m
Two double glazed sash windows to front, feature fireplace, wooden flooring, radiator.
Open Plan Kitchen/Living/Dining Area
3.53m x 4.37m
Two double glazed sash windows to front, 2 double glazed sash windows to side, patio doors and double glazed window to rear, fitted range of matching wall and base units with worktops over, stainless steel sink and drainer with mixer tap, range cooker with electric double oven and electric grill, 5 ring hob, integrated dishwasher, space for fridge/freezer, fireplace with wood burner on slate hearth, 2 radiators, door to:
Utility/Cloakroom
2.06m x 1.3m
Double glazed window to rear, low level WC, Belfast sink, Worcester gas fired boiler (installed 2021), space and plumbing for washing machine.
Study
3.25m x 3.12m
Double glazed sash window to rear, wood burner, cupboard to alcoves, radiator.
First Floor Landing
Double glazed window to rear, storage cupboard, loft access.
Bedroom One
4.17m x 2.84m
Two double glazed sash windows to front, radiator, door to:
En-Suite
Shower cubicle, low level WC, wash hand basin, localised wall tiles, heated towel rail.
Bathroom
3.18m x 2.2m
Double glazed window to rear with superb countryside views, double shower, bath, low level WC, wash hand basin, localised wall tiles, tiled flooring, chrome heated towel rail, radiator.
Bedroom Two
3.84m x 2.62m
Double glazed windows to side and rear, radiator.
Bedroom Three
3.8m x 2.6m
Two double glazed sash windows to front, double glazed window to side, feature fireplace, radiator.
Bedroom Four
2.84m x 2.06m
Double glazed sash window to front, radiator.
The Annexe
Open Plan Kitchen/Living Room
6.17m x 3.23m
Newly converted with a modern fitted kitchen, patio doors to the rear and double glazed windows to the sides. Staircase to:
Bedroom
6.17m (max) x 3.53m (max) - Patio doors opening to a balcony area that overlooks the garden with rural views. Door to:
Ensuite
Double glazed window to side, low level WC, wash hand basin, shower cubicle.
Externally
To the side of the property is off road parking which leads around to the annexe and rear garden. To the rear is a very large established garden being just under half an acre with decked seating area enjoying a southernly aspect. The garden is mainly laid to lawn with 2 WORKSHOP (27' x 11) plus HOME GYM (15'9 x 10') of timber frame construction both with power and ligting connected.
- COUNCIL TAXA payment made to your local authority in order to pay for local services like schools, libraries, and refuse collection. The amount you pay depends on the value of the property.Read more about council Tax in our glossary page.
- Band: E
- PARKINGDetails of how and where vehicles can be parked, and any associated costs.Read more about parking in our glossary page.
- Yes
- GARDENA property has access to an outdoor space, which could be private or shared.
- Yes
- ACCESSIBILITYHow a property has been adapted to meet the needs of vulnerable or disabled individuals.Read more about accessibility in our glossary page.
- Ask agent
Llandyfaelog, Kidwelly, Carmarthenshire, SA17
NEAREST STATIONS
Distances are straight line measurements from the centre of the postcode- Ferryside Station3.2 miles
- Kidwelly Station3.4 miles
- Carmarthen Station5.0 miles
Notes
Staying secure when looking for property
Ensure you're up to date with our latest advice on how to avoid fraud or scams when looking for property online.
Visit our security centre to find out moreDisclaimer - Property reference CRM240384. The information displayed about this property comprises a property advertisement. Rightmove.co.uk makes no warranty as to the accuracy or completeness of the advertisement or any linked or associated information, and Rightmove has no control over the content. This property advertisement does not constitute property particulars. The information is provided and maintained by John Francis, Carmarthen. Please contact the selling agent or developer directly to obtain any information which may be available under the terms of The Energy Performance of Buildings (Certificates and Inspections) (England and Wales) Regulations 2007 or the Home Report if in relation to a residential property in Scotland.
*This is the average speed from the provider with the fastest broadband package available at this postcode. The average speed displayed is based on the download speeds of at least 50% of customers at peak time (8pm to 10pm). Fibre/cable services at the postcode are subject to availability and may differ between properties within a postcode. Speeds can be affected by a range of technical and environmental factors. The speed at the property may be lower than that listed above. You can check the estimated speed and confirm availability to a property prior to purchasing on the broadband provider's website. Providers may increase charges. The information is provided and maintained by Decision Technologies Limited. **This is indicative only and based on a 2-person household with multiple devices and simultaneous usage. Broadband performance is affected by multiple factors including number of occupants and devices, simultaneous usage, router range etc. For more information speak to your broadband provider.
Map data ©OpenStreetMap contributors.







