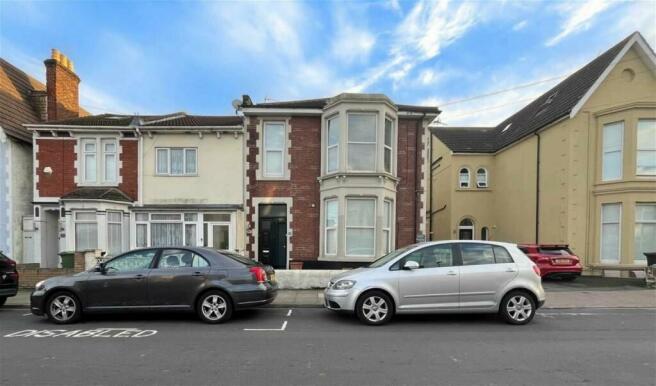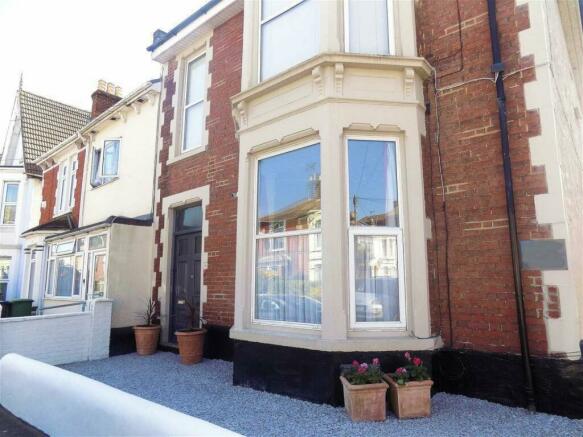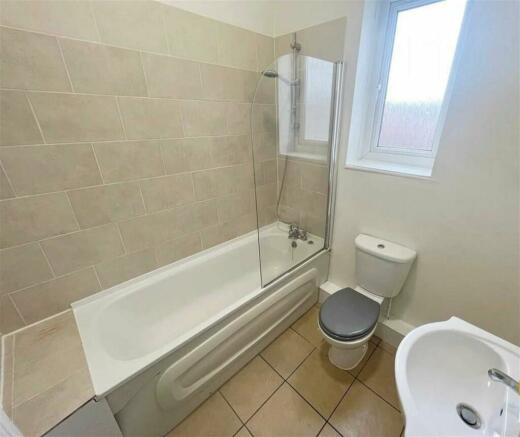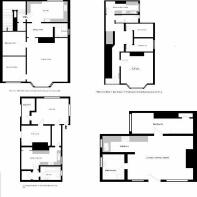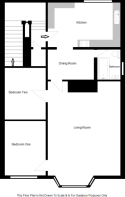
Queens Road, North End PO2 7NA

- PROPERTY TYPE
End of Terrace
- BEDROOMS
2
- BATHROOMS
4
- SIZE
Ask agent
- TENUREDescribes how you own a property. There are different types of tenure - freehold, leasehold, and commonhold.Read more about tenure in our glossary page.
Freehold
Description
TO BE SOLD BY PUBLIC AUCTION AT A DATE TO BE CONFIRMED
(UNLESS SOLD PREVIOUSLY).
GUIDE PRICE: £600,000+
We invite IMMEDIATE CASH OFFERS, prior to possible Public Auction, for this substantial and valuable PART-POSSESSION INVESTMENT OPPORTUNITY arranged currently as FOUR SELF-CONTAINED APARTMENTS (3 Let, 1 Vacant) together with THREE GARAGES PLUS OPEN PARKING. Queens Road runs between Kingston Road and Copnor Road, No. 44 being on the south side a short distance from the former. This is a popular and convenient residential address enjoying ready access to a wide range of public amenities. This end-terrace, late-Victorian character residence features brick and rendered elevations under a modern tiled roof, the facade incorporating recessed porch and double bay window. It stands behind a deep forecourt, whilst a shared driveway leads to a garage/parking compound accommodating 5/6 vehicles - a rare and desirable asset.
Existing layout and occupancy:
GROUND FLOOR FLAT (44a)
VACANT POSSESSION.
Potential rental income: £1,000 p.c.m.
GROUND FLOOR REAR (44c)
LET at £675 p.c.m.
FIRST FLOOR FRONT (44)
LET at £900 p.c.m.
FIRST FLOOR REAR (44b)
LET at £850 p.c.m.
GROSS YIELD
Felt to hold potential (subject to planning) for further useful layout change/extension, this is an appealing and lucrative investment opportunity full details of which are given as follows:
PORCH
44a - GROUND FLOOR FLAT
Entrance Hall
Living Room - 6.88m x 5.08m (22'7" x 16'8")
Bedroom One - 4.44m x 2.57m (14'7" x 8'5")
Bedroom Two - 4.47m x 2.77m (14'8" x 9'1")
Shower Room & W.C. - 3.25m x 1.5m (10'8" x 4'11")
Kitchen - 4.52m x 2.97m (14'10" x 9'9")
44 - FIRST FLOOR FLAT
Landing
Kitchen - 4.47m x 2.74m (14'8" x 9'0")
Inner Hall - 2.87m x 2.21m (9'5" x 7'3")
Bathroom & W.C. - 2.49m x 1.45m (8'2" x 4'9")
Living Room - 6.5m x 4.17m (21'4" x 13'8")
Bedroom One - 3.23m x 2.72m (10'7" x 8'11")
Bedroom Two/Study - 3.63m x 2.69m (11'11" x 8'10")
44c - GROUND FLOOR REAR
Living Room/Kitchen - 5.82m x 4.52m (19'1" x 14'10")
Bathroom & W.C. - 2.67m x 1.7m (8'9" x 5'7")
Bedroom - 4.29m x 2.41m (14'1" x 7'11")
44b - FIRST FLOOR REAR
Living Room - 4.52m x 4.37m (14'10" x 14'4")
Bedroom Two/Study - 2.92m x 2.16m (9'7" x 7'1")
Bedroom One - 3.18m x 2.67m (10'5" x 8'9")
Inner Hall
Kitchen - 4.29m x 2.46m (14'1" x 8'1")
Inner Hall
Bathroom & W.C. - 1.98m x 1.88m (6'6" x 6'2")
OUTSIDE
REAR: A shared driveway grants access to a PARKING COMPOUND having HARDSTAND FOR 2/3 CARS together with THREE SINGLE LOCK-UP GARAGES (being Let currently, but available with Vacant Possession).
EPC
44c 'D'
44 'D'
44b 'D'
COUNCIL TAX
44c - Band 'A' - £1,383.64 per annum (2024-25)
44 - Band 'B' - £1,614.24 per annum (2024-25)
44b - Band 'A' - £1,383.64 per annum (2024-25)
ADDITIONAL AUCTION COSTS
VIEWING
D. M. NESBIT & CO.
(17881/051338)
Brochures
Brochure 1- COUNCIL TAXA payment made to your local authority in order to pay for local services like schools, libraries, and refuse collection. The amount you pay depends on the value of the property.Read more about council Tax in our glossary page.
- Ask agent
- PARKINGDetails of how and where vehicles can be parked, and any associated costs.Read more about parking in our glossary page.
- Garage,Off street
- GARDENA property has access to an outdoor space, which could be private or shared.
- Ask agent
- ACCESSIBILITYHow a property has been adapted to meet the needs of vulnerable or disabled individuals.Read more about accessibility in our glossary page.
- Ask agent
Queens Road, North End PO2 7NA
NEAREST STATIONS
Distances are straight line measurements from the centre of the postcode- Fratton Station1.0 miles
- Portsmouth & Southsea Station1.1 miles
- Hilsea Station1.4 miles
About the agent
Established in 1921 as an independent practice of Estate Agents, Chartered Surveyors & Auctioneers, and at our address in the heart of Southsea Town Centre since 1965, Nesbit & Co are very much a recognised and trusted name in Estate Agency.
We have carved out a strong reputation among our competitors, based upon the highest standards of service, true professionalism, and a tenacious attitude to our clients' interests - qualities which, when combined with deep local knowledge and a leve
Industry affiliations

Notes
Staying secure when looking for property
Ensure you're up to date with our latest advice on how to avoid fraud or scams when looking for property online.
Visit our security centre to find out moreDisclaimer - Property reference S990854. The information displayed about this property comprises a property advertisement. Rightmove.co.uk makes no warranty as to the accuracy or completeness of the advertisement or any linked or associated information, and Rightmove has no control over the content. This property advertisement does not constitute property particulars. The information is provided and maintained by Nesbits, Southsea. Please contact the selling agent or developer directly to obtain any information which may be available under the terms of The Energy Performance of Buildings (Certificates and Inspections) (England and Wales) Regulations 2007 or the Home Report if in relation to a residential property in Scotland.
Auction Fees: The purchase of this property may include associated fees not listed here, as it is to be sold via auction. To find out more about the fees associated with this property please call Nesbits, Southsea on 0238 214 8243.
*Guide Price: An indication of a seller's minimum expectation at auction and given as a “Guide Price” or a range of “Guide Prices”. This is not necessarily the figure a property will sell for and is subject to change prior to the auction.
Reserve Price: Each auction property will be subject to a “Reserve Price” below which the property cannot be sold at auction. Normally the “Reserve Price” will be set within the range of “Guide Prices” or no more than 10% above a single “Guide Price.”
*This is the average speed from the provider with the fastest broadband package available at this postcode. The average speed displayed is based on the download speeds of at least 50% of customers at peak time (8pm to 10pm). Fibre/cable services at the postcode are subject to availability and may differ between properties within a postcode. Speeds can be affected by a range of technical and environmental factors. The speed at the property may be lower than that listed above. You can check the estimated speed and confirm availability to a property prior to purchasing on the broadband provider's website. Providers may increase charges. The information is provided and maintained by Decision Technologies Limited. **This is indicative only and based on a 2-person household with multiple devices and simultaneous usage. Broadband performance is affected by multiple factors including number of occupants and devices, simultaneous usage, router range etc. For more information speak to your broadband provider.
Map data ©OpenStreetMap contributors.
