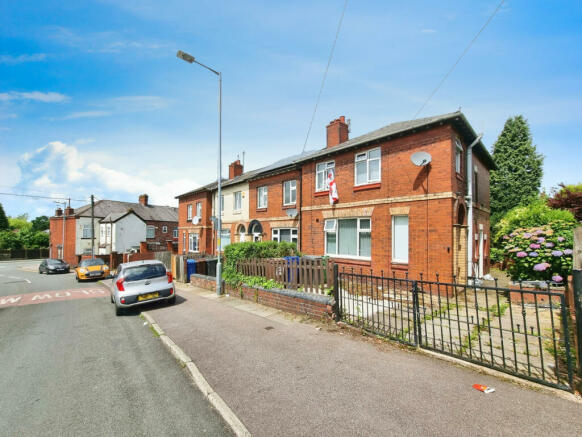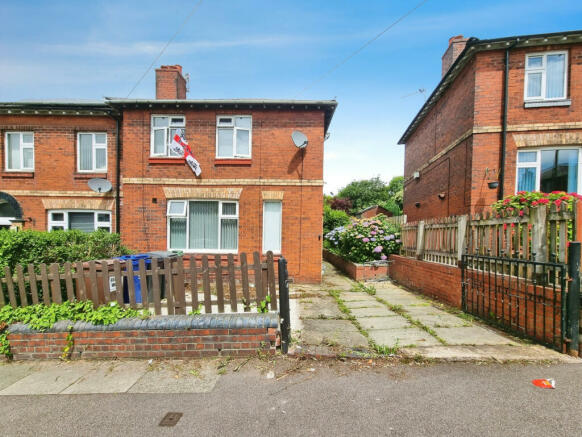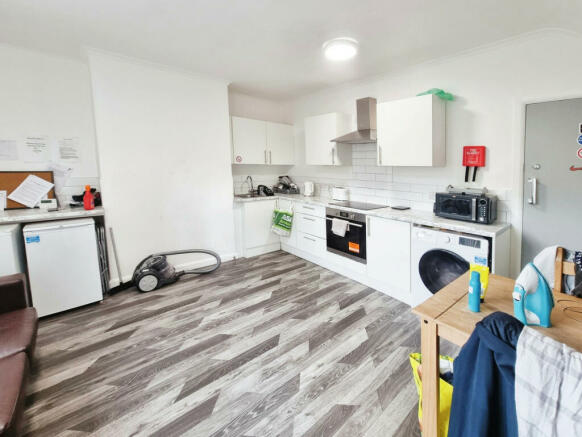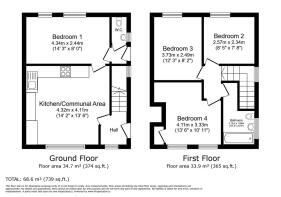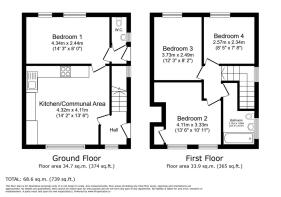
Thorncliffe Avenue, Dukinfield, SK16

- PROPERTY TYPE
Semi-Detached
- BEDROOMS
4
- BATHROOMS
1
- SIZE
739 sq ft
69 sq m
- TENUREDescribes how you own a property. There are different types of tenure - freehold, leasehold, and commonhold.Read more about tenure in our glossary page.
Freehold
Key features
- 9.35% NET Yield
- Hands of Investment Opportunity
- 7 Year Service Contract in Place
- Currently Tenanted
- Immediate Income
- HMO Licence in Place
- Semi Detached House
- 4 Bedrooms
- Recently Renovated Throughout
- Great Transport Links
Description
As you approach the property, you are greeted by a gated, stone-paved driveway that guides you past the neatly maintained front garden to a solid wooden front door. This inviting entrance sets the stage for the well-appointed interiors that await inside.
The communal kitchen and living area form the heart of the home, designed with both functionality and style in mind. The kitchen boasts ample storage through a range of wall and base units and is equipped with integrated appliances, including an oven, hob, extractor fan, fridge, freezer, and a freestanding washing machine and microwave. The space is illuminated by a double-glazed window and features a radiator and laminate flooring, creating a warm and inviting atmosphere. This area also provides access to the first bedroom.
Bedroom One, located on the ground floor, is a cozy double bedroom furnished with a single bed, wardrobe, chest of drawers, and a bedside table. A double-glazed window with blinds ensures privacy and natural light, while carpeted flooring and a radiator add comfort. This room conveniently connects to the downstairs W.C., which is equipped with a toilet, wash hand basin, radiator, laminate flooring, and a frosted double-glazed window.
The upper floor houses the remaining three bedrooms, each thoughtfully designed to offer a comfortable living space. Each double bedroom features a single bed, wardrobe, chest of drawers, and bedside table, with double-glazed windows adorned with blinds. The carpeted flooring and radiators ensure a cozy and functional environment for tenants.
The bathroom on the upper floor is both practical and stylish, featuring a shower over the bath, toilet, and a wash hand basin atop a bathroom cabinet. The frosted double-glazed window provides privacy while allowing light to fill the room, and the combination of laminate flooring and tiled walls ensures ease of maintenance.
Outside, the property continues to impress with its well-maintained, fence-lined rear garden. This space includes a large lawn and a stone-paved seating area, perfect for relaxation or social gatherings. Additionally, the driveway offers parking space for two cars, adding to the convenience of this property.
Thorncliffe Avenue benefits from its location in Dukinfield, a vibrant community with excellent transport links and access to various amenities. The partnership with "Positive Futures" secures a steady income stream, making this property not just a home but a lucrative investment opportunity.
This four-bedroom semi-detached HMO on Thorncliffe Avenue combines modern comforts with financial rewards, presenting an ideal investment in a desirable location.
Kitchen/Communal Area
4.32m x 4.11m (14'2" x 13'6")
Communal Kitchen & Living area offers ample storage across a range of wall and base units, integrated oven, hob, extractor fan, fridge, freezer, sink, and freestanding washing machine and microwave as well as space for a dining and living area, double glazed window, radiator, laminate flooring, and access to bedroom one
Bedroom One
4.34m x 2.44m (14'3" x 8'0")
Bedroom One is a double bedroom with with single bed, wardrobe, chest of drawers, bedside table, double glazed window with blinds, carpeted flooring, a radiator and access to the downstairs W.C.
W.C.
Downstairs W.C. with toilet, wash hand basin, radiator, laminate flooring and frosted double glazed window
Bedroom Two
2.57m x 2.34m (8'5" x 7'8")
Bedroom Two is another double bedroom with single bed, wardrobe, chest of drawers, bedside table, double glazed window with blinds, carpeted flooring and a radiator
Bedroom Three
3.73m x 2.49m (12'3" x 8'2")
Bedroom Three is another double bedroom with single bed, wardrobe, chest of drawers, bedside table, double glazed window with blinds, carpeted flooring and a radiator
Bedroom Four
4.11m x 3.33m (13'6" x 10'11")
Bedroom Four is another double bedroom with single bed, wardrobe, chest of drawers, bedside table, double glazed window with blinds, carpeted flooring and a radiator
Bathroom
3.12m x 1.68m (10'3" x 5'6")
Bathroom with shower over bath, toilet, wash hand basin atop bathroom cabinet, a frosted double glazed window, laminate flooring and tiled walls
Rear Garden
Fence lined rear garden containing large lawn, a stone paved seated patio area
Driveway
Driveway for 2 cars
Financial Breakdown
Monthly Income - £1,558.33
Yearly Income - £18,700
NET Yield - 9.35%
Brochures
Brochure 1Brochure 2- COUNCIL TAXA payment made to your local authority in order to pay for local services like schools, libraries, and refuse collection. The amount you pay depends on the value of the property.Read more about council Tax in our glossary page.
- Band: A
- PARKINGDetails of how and where vehicles can be parked, and any associated costs.Read more about parking in our glossary page.
- Yes
- GARDENA property has access to an outdoor space, which could be private or shared.
- Yes
- ACCESSIBILITYHow a property has been adapted to meet the needs of vulnerable or disabled individuals.Read more about accessibility in our glossary page.
- Ask agent
Thorncliffe Avenue, Dukinfield, SK16
NEAREST STATIONS
Distances are straight line measurements from the centre of the postcode- Hyde North Station0.5 miles
- Flowery Field Station0.7 miles
- Guide Bridge Station1.0 miles
About the agent
Local Estate Agents. Personal Service.
Working with only a handful of clients selling a home in your local area, allows us to dedicate more time to you and your potential buyers. We know from experience that rushing around, promising the world to as many clients as possible, doesn't give you, your home, and your sale the attention it deserves.
Industry affiliations

Notes
Staying secure when looking for property
Ensure you're up to date with our latest advice on how to avoid fraud or scams when looking for property online.
Visit our security centre to find out moreDisclaimer - Property reference RX398149. The information displayed about this property comprises a property advertisement. Rightmove.co.uk makes no warranty as to the accuracy or completeness of the advertisement or any linked or associated information, and Rightmove has no control over the content. This property advertisement does not constitute property particulars. The information is provided and maintained by The Agency UK, Covering Nationwide. Please contact the selling agent or developer directly to obtain any information which may be available under the terms of The Energy Performance of Buildings (Certificates and Inspections) (England and Wales) Regulations 2007 or the Home Report if in relation to a residential property in Scotland.
*This is the average speed from the provider with the fastest broadband package available at this postcode. The average speed displayed is based on the download speeds of at least 50% of customers at peak time (8pm to 10pm). Fibre/cable services at the postcode are subject to availability and may differ between properties within a postcode. Speeds can be affected by a range of technical and environmental factors. The speed at the property may be lower than that listed above. You can check the estimated speed and confirm availability to a property prior to purchasing on the broadband provider's website. Providers may increase charges. The information is provided and maintained by Decision Technologies Limited. **This is indicative only and based on a 2-person household with multiple devices and simultaneous usage. Broadband performance is affected by multiple factors including number of occupants and devices, simultaneous usage, router range etc. For more information speak to your broadband provider.
Map data ©OpenStreetMap contributors.
