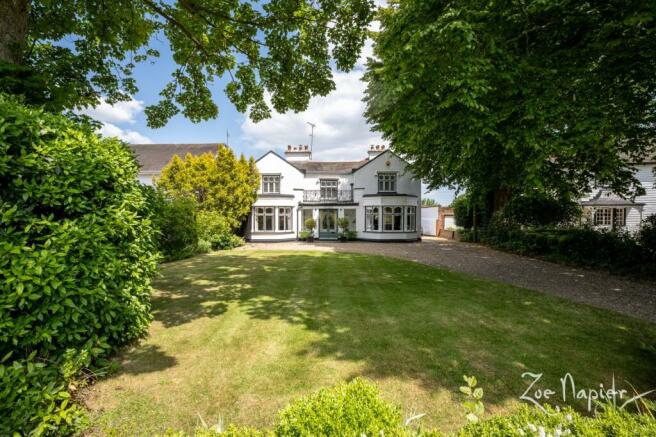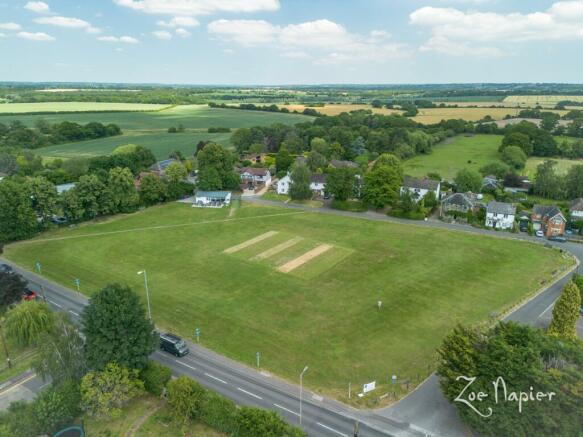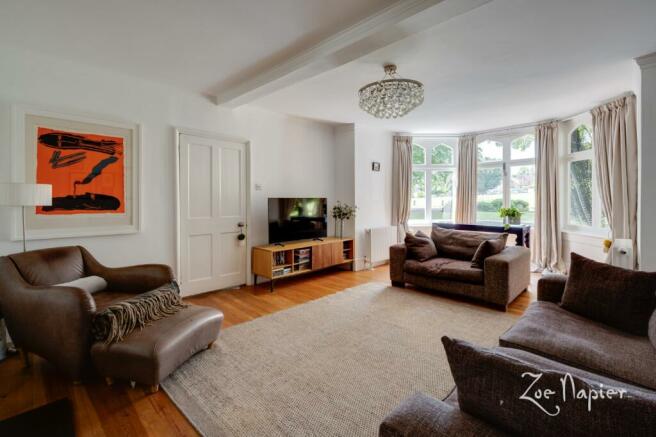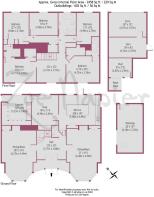
Herongate

- PROPERTY TYPE
Detached
- BEDROOMS
5
- BATHROOMS
3
- SIZE
Ask agent
- TENUREDescribes how you own a property. There are different types of tenure - freehold, leasehold, and commonhold.Read more about tenure in our glossary page.
Freehold
Key features
- A Remarkable Five Double Bedroom Georgian Country House
- Five Minute Drive To Brentwood Station
- Three Elegant Reception Rooms
- Secluded Landscaped Grounds of 0.23 Acres (stls)
- Extensive Driveway Offering Ample Off Street Parking
- Beautifully Presented Throughout
- Detached Office/ Potential Annexe
- Highly Sought-After Village Location
- Double Garage & Gym
- Two En Suites & Generous Luxury Family Bathroom
Description
A beautifully presented handsome Georgian residence enjoying glorious views over the cricket pitch with grounds of 0.23 acres (stls)
What we say at The Zoe Napier Group
Aesthetically is really doesn’t get any better than this! As we approached this handsome home we all fell in love with it, internally the reception rooms offer grandeur, combined with sumptuous period detailing, whilst the bedroom configuration has been cleverly redesigned to create two excellent suites with their own en suites and walk in wardrobes. Situated in a quiet tucked away location overlooking the cricket pitch, it is a wonderful location to raise a family and with Brentwood’s railway station a five-minute drive away, it is perfect for any discerning commuters that require easy access into London’s city centre.
What the owners say
To say that Maxes has been a labour of love for us would be somewhat of an understatement! We purchased the property 13 years ago when it was virtually derelict, and it took 5 gruelling years of meticulous refurbishment to create what has been a wonderful home to raise our three children. All but one of our children have now left home, so we have made the decision to downsize and allow another family to enjoy this beautiful home.
History & Background
This attractive double bay fronted Grade II listed Georgian residence boasts an abundance of charm and character and is believed to have originally been two cottages that were cleverly amalgamated into one spacious five-bedroom home.
Having been extensively refurbished in recent years the property retains much of it’s original glorious character and benefits from the additions of facilities required for modern day family living. The accommodation on offer is as impressive, with two generous principal reception rooms boasting wonderful bay windows overlooking the cricket pitch and are complemented by the snug, utility room and kitchen/ breakfast room that seamlessly extend into the grounds, perfect for al fresco dining! The first floor benefits from five double bedrooms, two of which are suites with their own en suite and dressing area/ walk in wardrobes and a luxury family bathroom.
The grounds are a particular feature of the property, incredibly secluded and beautifully landscaped, incorporating a useful detached office that could easily be utilised as an annexe (if required) and extend to 0.23 acres (stls).
Setting & Location
The house is set back within it’s grounds in an enviable position overlooking the Village Cricket Green within Herongate, a highly sought country suburb of Brentwood that offers three local country pubs, a cricket green, a Village Store as well as Thorndon Country Park with over 500 acres managed by Essex Wildlife Trust and within the Country Park is Thorndon Hall Golf Course. Ingrave Johnstone Primary School is located nearby as well as being within the catchment area of St Martins Senior School or alternatively Brentwood Private School is located within easy reach of Brentwood High Street. Brentwood Mainline Railway Station with links to London Liverpool Street and being on the Elizabeth Line and links to London Paddington is located within 3 miles.
Brentwood is equally well placed for access to the M25, M11, Stansted Airport and has all the required amenities for a thriving and sought-after town.
Brentwood Station 3.2 miles* Upminster Station 7.8 miles* Southend Airport 16.9 miles * London City Airport 23.5 miles* London Stansted Airport 33 miles
Ground Floor Accommodation
Double doors allow access to the entrance porch, a useful storage space boasting sumptuous flagstone flooring and flows into the elegant entrance hall, with original wood stripped flooring and modern ground floor cloakroom. Situated in the West wing is the living room, an incredibly impressive room with feature period style bay window overlooking the Cricket Green, and a feature fireplace with marble surround and slate hearth. The adjacent dining room is equally as impressive, with stunning panelled walls, feature bay window overlooking the Cricket Green and period style fireplace housing cast iron log burner. The rear elevation of the property boasts a good size kitchen/breakfast room, fitted with a range of bespoke units and contrasting work surfaces, integrated appliances including induction hob, two double ovens, dishwasher, fridge and freezer and incorporates a large feature central island unit, perfect for those family gatherings, whilst two sash windows provide views out onto the sun terrace and grounds. The adjoining family room, a cosy room with feature fireplace housing log burner, offers a wonderful place to snuggle up in front of a roaring fire during the cold Winter months and provides access to the useful utility room.
First Floor Accommodation
An elegant Georgian staircase curves around from the entrance hall to the first floor landing, a generous space that could quite easily be utilised as a study or gaming area. The principal bedroom is a generous double bedroom presiding over views over the Cricket Green and benefits from it’s own en suite shower room and walk in wardrobe/ dressing area, whilst the second suite is located in the West wing and is a mirror image of the principal bedroom, offering a walk-in wardrobe and a Jack and Jill en suite shower room to a further double bedroom. The remaining two bedroom are both doubles with views over the rear grounds and are serviced by the luxury family bathroom that enjoys a walk-in wet room style shower, freestanding open bath and gorgeous panelling walling.
Grounds & Outbuildings
The front of the property is approached via a large, shingled driveway providing off street parking for several vehicles and is complemented by a well tendered rear garden and double garage which has been converted into a workshop and adjoining gymnasium, that could easily be restored back to a garage (if required). To the rear, the attractive walled grounds are extremely secluded, have been beautifully landscaped and incorporate an impressive paved sun terrace and pergola. Situated within the rear of the grounds is a large detached outbuilding, an impressive, versatile space with vaulted ceiling and power and light connected, this could easily be utilised as a home office, games rooms or if the necessary facilities were installed (stp), potentially as a self-contained annexe.
Agents Notes
- Our clients have completed the seller’s questionnaire which is available to prospective purchasers on request.
- Some trees within the grounds are subject to a tree preservation order.
- The property is Grade II listed.
- Brentwood Council
Services
Mains water, drainage, electricity and gas.
PLEASE CALL FOR A FULL BROHCURE
EPC rating: Exempt. Tenure: Freehold,
- COUNCIL TAXA payment made to your local authority in order to pay for local services like schools, libraries, and refuse collection. The amount you pay depends on the value of the property.Read more about council Tax in our glossary page.
- Band: G
- PARKINGDetails of how and where vehicles can be parked, and any associated costs.Read more about parking in our glossary page.
- Driveway
- GARDENA property has access to an outdoor space, which could be private or shared.
- Private garden
- ACCESSIBILITYHow a property has been adapted to meet the needs of vulnerable or disabled individuals.Read more about accessibility in our glossary page.
- Ask agent
Energy performance certificate - ask agent
Herongate
NEAREST STATIONS
Distances are straight line measurements from the centre of the postcode- West Horndon Station2.1 miles
- Brentwood Station2.3 miles
- Shenfield Station2.4 miles
About the agent
Zoe Napier Group was founded in 2010. The Company specialise in the sale of Unique Homes throughout Essex & South Suffolk from both their Essex Office in Maldon and associate London Office in Mayfair W1. This agency offers a specialist platform, ‘beyond compare’ for unique homes in the following niche markets:
Unique Barns & Conversions (Any location with or without land)
Country & Equestrian (Property in the countryside with or without land, farms, outbuildings, part residential
Notes
Staying secure when looking for property
Ensure you're up to date with our latest advice on how to avoid fraud or scams when looking for property online.
Visit our security centre to find out moreDisclaimer - Property reference P1189. The information displayed about this property comprises a property advertisement. Rightmove.co.uk makes no warranty as to the accuracy or completeness of the advertisement or any linked or associated information, and Rightmove has no control over the content. This property advertisement does not constitute property particulars. The information is provided and maintained by Zoe Napier Collection, Essex & South Suffolk. Please contact the selling agent or developer directly to obtain any information which may be available under the terms of The Energy Performance of Buildings (Certificates and Inspections) (England and Wales) Regulations 2007 or the Home Report if in relation to a residential property in Scotland.
*This is the average speed from the provider with the fastest broadband package available at this postcode. The average speed displayed is based on the download speeds of at least 50% of customers at peak time (8pm to 10pm). Fibre/cable services at the postcode are subject to availability and may differ between properties within a postcode. Speeds can be affected by a range of technical and environmental factors. The speed at the property may be lower than that listed above. You can check the estimated speed and confirm availability to a property prior to purchasing on the broadband provider's website. Providers may increase charges. The information is provided and maintained by Decision Technologies Limited. **This is indicative only and based on a 2-person household with multiple devices and simultaneous usage. Broadband performance is affected by multiple factors including number of occupants and devices, simultaneous usage, router range etc. For more information speak to your broadband provider.
Map data ©OpenStreetMap contributors.





